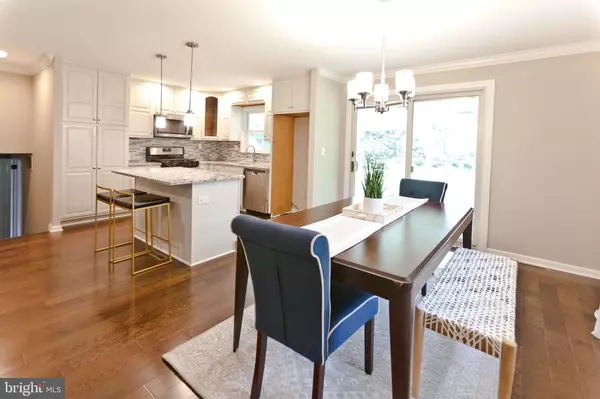$362,000
$374,900
3.4%For more information regarding the value of a property, please contact us for a free consultation.
3 Beds
2 Baths
2,580 SqFt
SOLD DATE : 07/25/2019
Key Details
Sold Price $362,000
Property Type Single Family Home
Sub Type Detached
Listing Status Sold
Purchase Type For Sale
Square Footage 2,580 sqft
Price per Sqft $140
Subdivision None Available
MLS Listing ID PAMC605416
Sold Date 07/25/19
Style Split Level
Bedrooms 3
Full Baths 1
Half Baths 1
HOA Y/N N
Abv Grd Liv Area 1,920
Originating Board BRIGHT
Year Built 1961
Annual Tax Amount $4,686
Tax Year 2020
Lot Size 0.882 Acres
Acres 0.88
Property Description
Beautifully renovated and move-in ready! Brand new hardwood flooring throughout, new Lennox high efficiency central air and heating system, new high efficiency water heater, new windows, modern kitchen with an island, custom-tiled bathrooms, recessed lighting, crown molding, new 6-panel interior doors, and new garage doors and openers. Gorgeous open layout, tons of natural light, designer selected paint colors. The eat-in kitchen includes granite countertops, a beautiful marble and glass backsplash, an island with pendant lighting, plenty of counter space, new stainless steel appliances, and a pantry cabinet. LOCATION! Minutes from shopping, parks, coffee shops, restaurants, etc. This is a corner property with the driveway entrance and mailbox on Rose Ln and tall, mature trees along North Wales Rd. This home won't last! Owner is PA licensed.
Location
State PA
County Montgomery
Area Montgomery Twp (10646)
Zoning R2
Rooms
Basement Full
Interior
Interior Features Crown Moldings, Floor Plan - Open, Upgraded Countertops, Wood Floors
Heating Forced Air
Cooling Central A/C
Fireplaces Number 1
Heat Source Natural Gas
Exterior
Parking Features Built In, Garage - Side Entry, Inside Access, Garage Door Opener
Garage Spaces 2.0
Water Access N
Roof Type Shingle
Accessibility None
Attached Garage 2
Total Parking Spaces 2
Garage Y
Building
Story 2
Foundation Crawl Space
Sewer Public Sewer
Water Public Hook-up Available, Well
Architectural Style Split Level
Level or Stories 2
Additional Building Above Grade, Below Grade
New Construction N
Schools
High Schools North Penn Senior
School District North Penn
Others
Senior Community No
Tax ID 46-00-02830-004
Ownership Fee Simple
SqFt Source Assessor
Special Listing Condition Standard
Read Less Info
Want to know what your home might be worth? Contact us for a FREE valuation!

Our team is ready to help you sell your home for the highest possible price ASAP

Bought with Lynne DiDonato • Coldwell Banker Hearthside-Doylestown
"My job is to find and attract mastery-based agents to the office, protect the culture, and make sure everyone is happy! "






