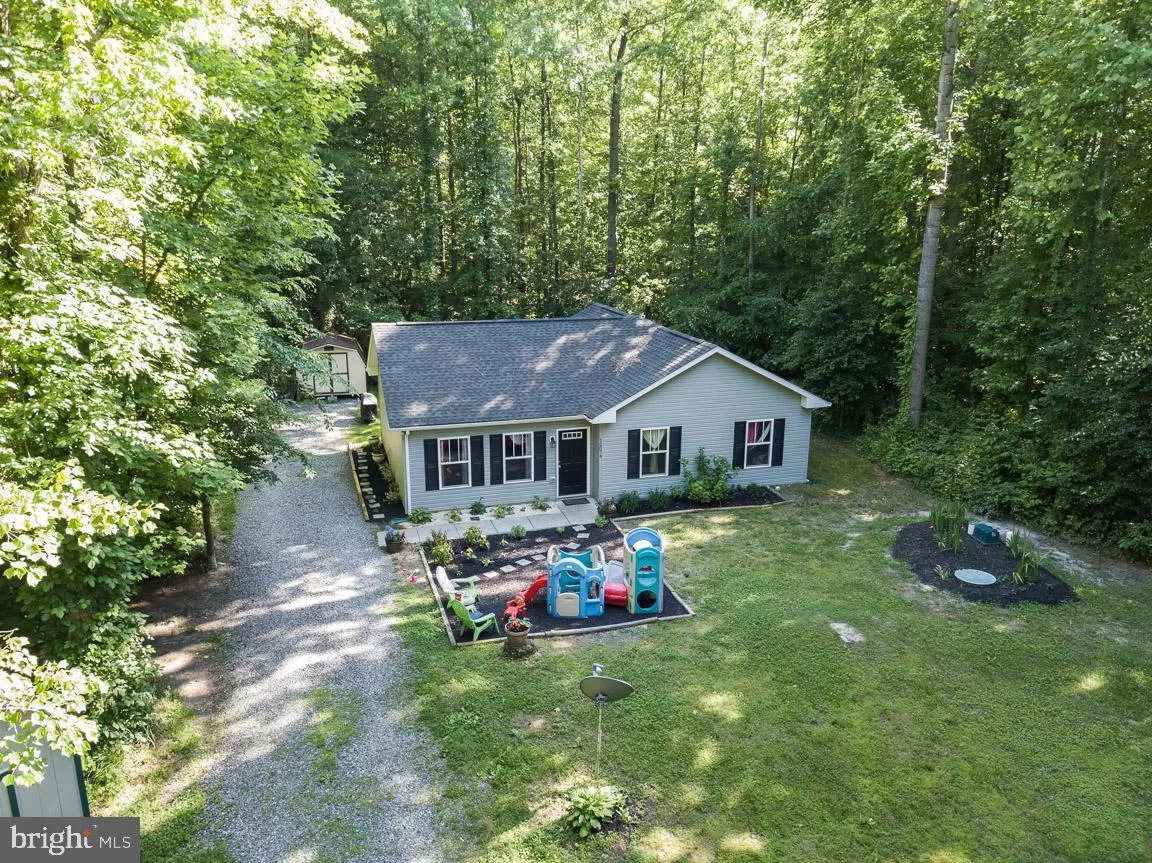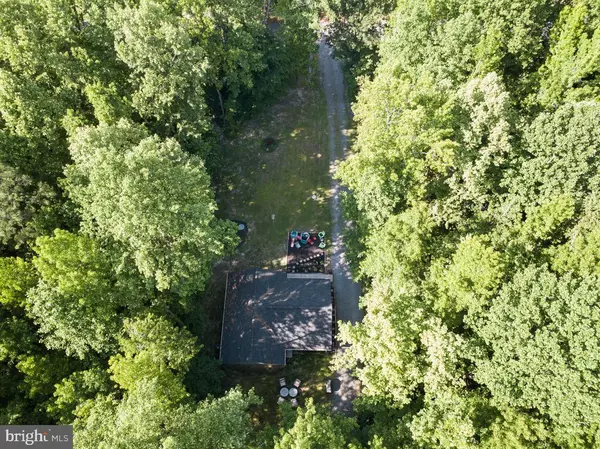$192,900
$189,900
1.6%For more information regarding the value of a property, please contact us for a free consultation.
3 Beds
2 Baths
1,216 SqFt
SOLD DATE : 07/22/2019
Key Details
Sold Price $192,900
Property Type Single Family Home
Sub Type Detached
Listing Status Sold
Purchase Type For Sale
Square Footage 1,216 sqft
Price per Sqft $158
Subdivision Caroline Pines
MLS Listing ID VACV120426
Sold Date 07/22/19
Style Ranch/Rambler
Bedrooms 3
Full Baths 2
HOA Fees $87/ann
HOA Y/N Y
Abv Grd Liv Area 1,216
Originating Board BRIGHT
Year Built 2014
Annual Tax Amount $1,089
Tax Year 2018
Property Description
ADORABLE 1 LEVEL LIVING IN LAKE COMMUNITY PERFECTLY NESTLED BETWEEN RICHMOND AND FREDERICKSBURG, FEATURING 3 BEDROOMS & 2 FULL BATHS, CATHEDRAL CEILING IN MAIN AREA GIVES HOME A GOOD SPACIOUS FEELING, LARGE YARD PROVIDES ROOM TO PLAY OR TO ENJOY GARDENING, SHED CONVEYS AND PROVIDES ADDITIONAL STORAGE, HOUSE BUILT IN 2014, COMMUNITY AMENITIES RANGING FROM SWIMMING POOL, LAKE PRIVILEGES, BASKETBALL COURT, CLUB HOUSE & PLAYGROUND...COME AND ENJOY THE PEACEFULNESS OF THIS RURAL GET AWAY.
Location
State VA
County Caroline
Zoning RP
Rooms
Other Rooms Living Room, Primary Bedroom, Bedroom 2, Bedroom 3, Kitchen
Main Level Bedrooms 3
Interior
Interior Features Combination Kitchen/Dining, Entry Level Bedroom, Kitchen - Island, Primary Bath(s), Combination Dining/Living, Floor Plan - Open, Kitchen - Table Space
Hot Water Electric
Heating Heat Pump(s)
Cooling Heat Pump(s)
Flooring Carpet
Equipment Dishwasher, Oven/Range - Electric, Refrigerator, Washer/Dryer Hookups Only, Built-In Microwave, Exhaust Fan
Furnishings No
Fireplace N
Window Features Vinyl Clad,Insulated,Screens,Double Pane
Appliance Dishwasher, Oven/Range - Electric, Refrigerator, Washer/Dryer Hookups Only, Built-In Microwave, Exhaust Fan
Heat Source Electric
Laundry Hookup
Exterior
Amenities Available Beach, Boat Ramp, Club House, Common Grounds, Lake
Water Access N
View Street, Trees/Woods
Roof Type Shingle
Accessibility None
Garage N
Building
Lot Description Cleared, Trees/Wooded, Rural, Partly Wooded, Level, Front Yard, Backs to Trees
Story 1
Foundation Slab
Sewer Mound System, Septic = # of BR
Water Public
Architectural Style Ranch/Rambler
Level or Stories 1
Additional Building Above Grade, Below Grade
Structure Type Dry Wall
New Construction N
Schools
Elementary Schools Bowling Green
Middle Schools Caroline
High Schools Caroline
School District Caroline County Public Schools
Others
HOA Fee Include Common Area Maintenance,Pool(s),Recreation Facility
Senior Community No
Tax ID 93A3-1-490
Ownership Fee Simple
SqFt Source Assessor
Security Features Smoke Detector,Non-Monitored
Special Listing Condition Standard
Read Less Info
Want to know what your home might be worth? Contact us for a FREE valuation!

Our team is ready to help you sell your home for the highest possible price ASAP

Bought with Jennifer Denise Farnsworth • Berkshire Hathaway HomeServices PenFed Realty

"My job is to find and attract mastery-based agents to the office, protect the culture, and make sure everyone is happy! "






