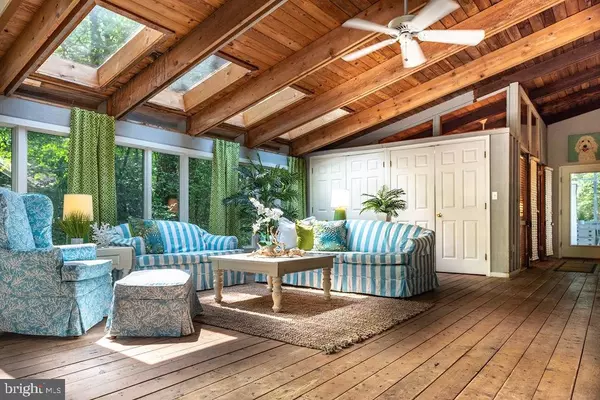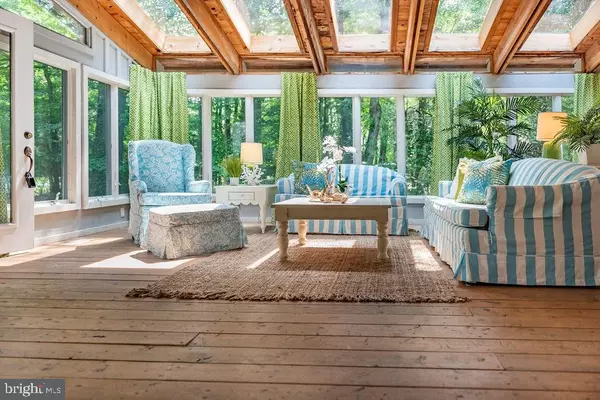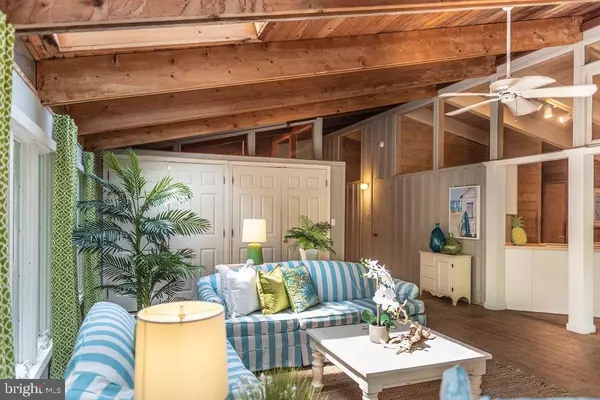$655,000
$679,900
3.7%For more information regarding the value of a property, please contact us for a free consultation.
3 Beds
2 Baths
1,800 SqFt
SOLD DATE : 07/31/2019
Key Details
Sold Price $655,000
Property Type Single Family Home
Sub Type Detached
Listing Status Sold
Purchase Type For Sale
Square Footage 1,800 sqft
Price per Sqft $363
Subdivision Middlesex Beach
MLS Listing ID DESU141830
Sold Date 07/31/19
Style Contemporary,Cottage
Bedrooms 3
Full Baths 2
HOA Fees $195/ann
HOA Y/N Y
Abv Grd Liv Area 1,800
Originating Board BRIGHT
Annual Tax Amount $1,142
Tax Year 2018
Lot Size 0.450 Acres
Acres 0.45
Lot Dimensions 140.00 x 140.00
Property Description
A very special coastal cottage located in a popular community with a PRIVATE LIFEGUARDED BEACH. Just a short bike ride to quaint downtown Bethany Beach. This home offers a bright and sunny living room with vaulted ceilings and skylights, kitchen/family room with fireplace and dining area, an esuite, 2 guest rooms, a screened porch for a quiet lazy afternoon, large deck, great for entertaining, outdoor shower and an oversized one car garage with a workshop area, 1/2 bath plus a large bonus room upstairs would make a great dorm room for young people to hang out, large sleepovers or an office. This home would be perfect for a weekend getaway. All situated on a private 140x140 lot.
Location
State DE
County Sussex
Area Baltimore Hundred (31001)
Zoning L
Rooms
Main Level Bedrooms 3
Interior
Interior Features Ceiling Fan(s), Skylight(s), Window Treatments, Combination Kitchen/Dining, Exposed Beams, Primary Bath(s)
Hot Water Electric
Heating Heat Pump(s)
Cooling Ceiling Fan(s), Central A/C
Flooring Hardwood
Fireplaces Number 1
Fireplaces Type Screen, Wood
Equipment Dishwasher, Disposal, Microwave, Oven - Self Cleaning, Oven/Range - Electric, Refrigerator, Water Heater, Dryer - Front Loading, Washer - Front Loading, Washer/Dryer Stacked
Furnishings Yes
Fireplace Y
Window Features Insulated,Screens,Skylights
Appliance Dishwasher, Disposal, Microwave, Oven - Self Cleaning, Oven/Range - Electric, Refrigerator, Water Heater, Dryer - Front Loading, Washer - Front Loading, Washer/Dryer Stacked
Heat Source Electric
Exterior
Exterior Feature Deck(s), Porch(es), Screened
Parking Features Garage - Front Entry, Oversized
Garage Spaces 1.0
Utilities Available Cable TV Available, Phone Available
Amenities Available Beach
Water Access N
View Garden/Lawn, Trees/Woods
Street Surface Black Top
Accessibility None
Porch Deck(s), Porch(es), Screened
Road Frontage Private
Total Parking Spaces 1
Garage Y
Building
Lot Description Front Yard, Landscaping, Rear Yard, SideYard(s)
Story 1
Foundation Crawl Space
Sewer Public Sewer
Water Public
Architectural Style Contemporary, Cottage
Level or Stories 1
Additional Building Above Grade, Below Grade
Structure Type Beamed Ceilings,Wood Walls
New Construction N
Schools
School District Indian River
Others
HOA Fee Include Road Maintenance,Trash
Senior Community No
Tax ID 134-17.15-5.00
Ownership Fee Simple
SqFt Source Assessor
Security Features Smoke Detector
Acceptable Financing Cash, Conventional
Listing Terms Cash, Conventional
Financing Cash,Conventional
Special Listing Condition Standard
Read Less Info
Want to know what your home might be worth? Contact us for a FREE valuation!

Our team is ready to help you sell your home for the highest possible price ASAP

Bought with LESLIE KOPP • Long & Foster Real Estate, Inc.

"My job is to find and attract mastery-based agents to the office, protect the culture, and make sure everyone is happy! "






