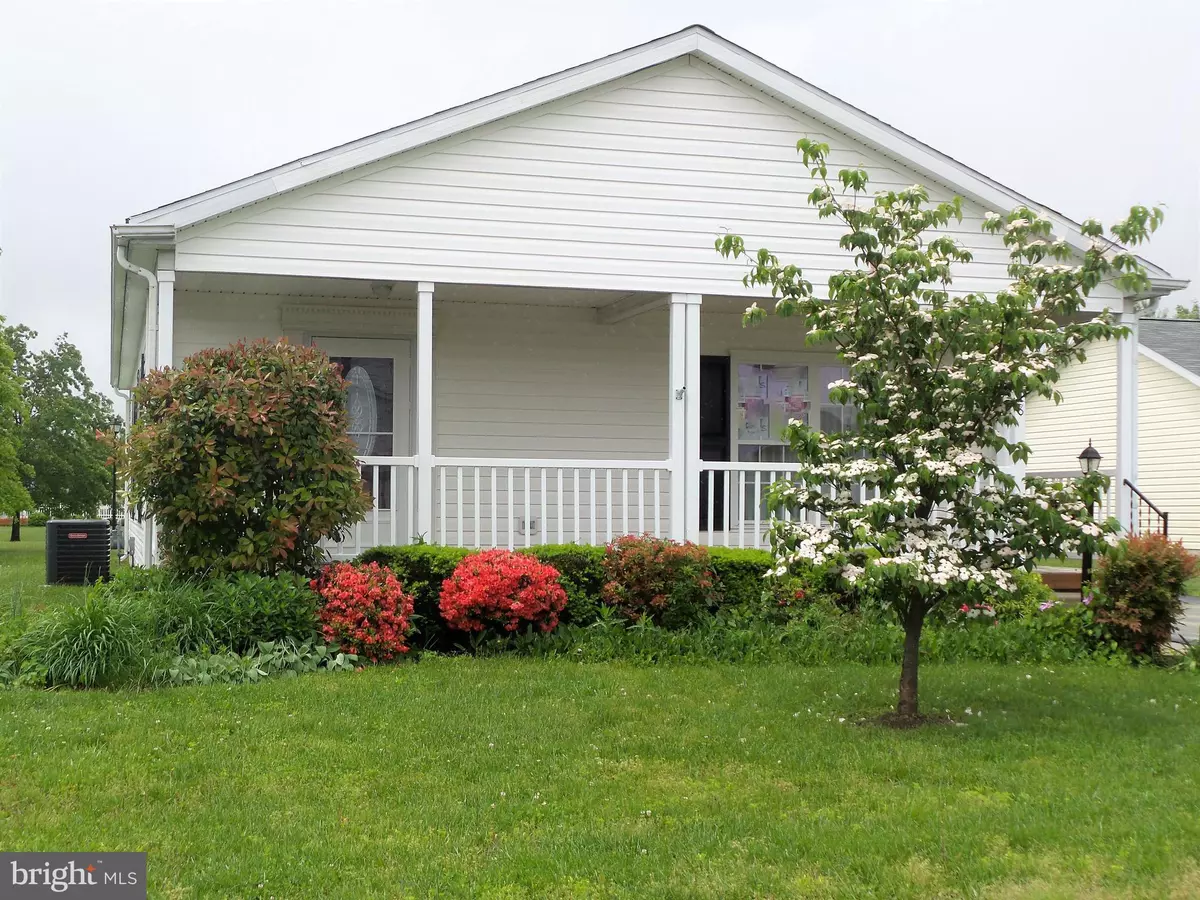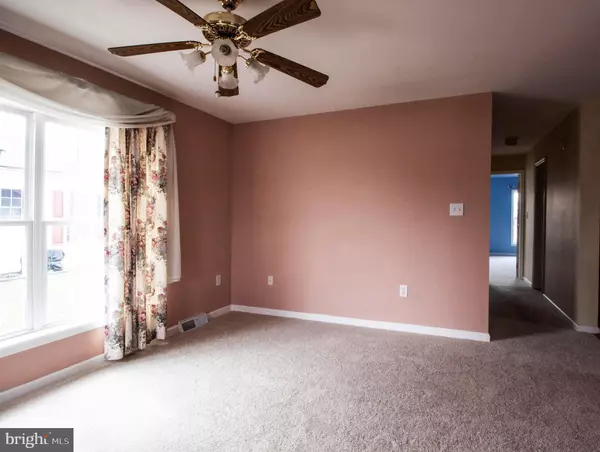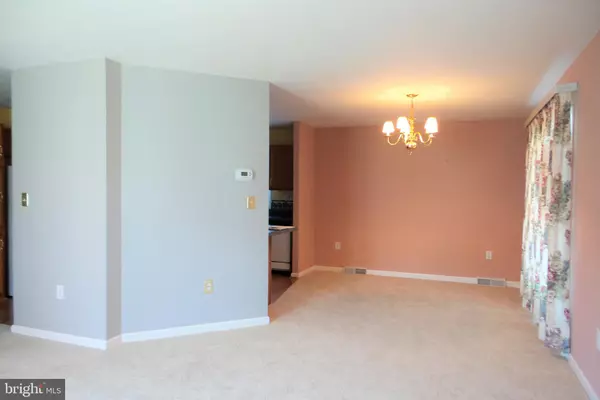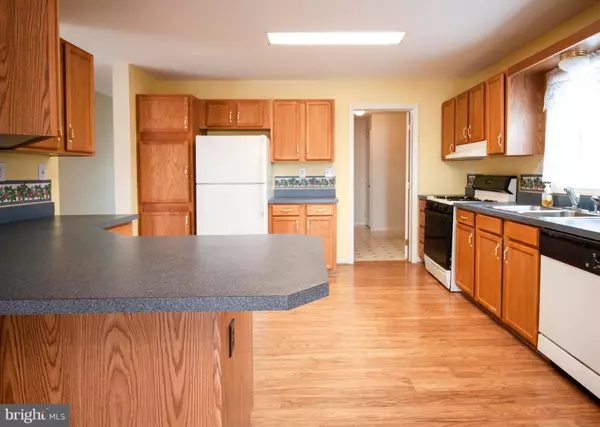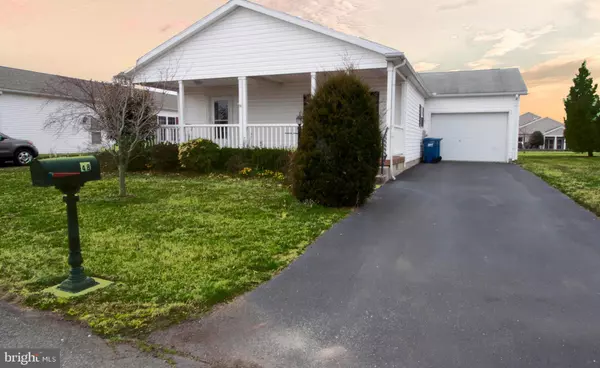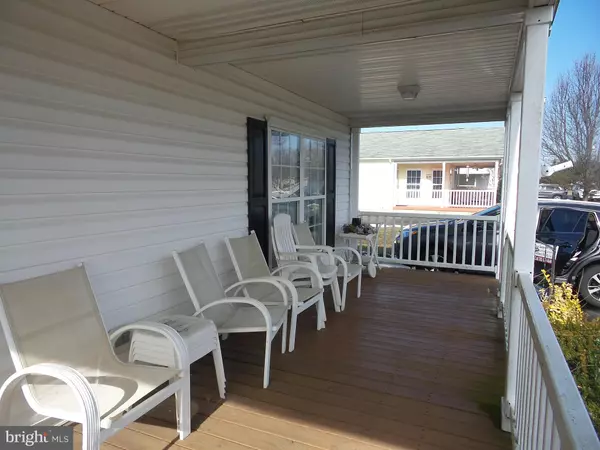$100,000
$105,000
4.8%For more information regarding the value of a property, please contact us for a free consultation.
2 Beds
2 Baths
1,376 SqFt
SOLD DATE : 08/05/2019
Key Details
Sold Price $100,000
Property Type Single Family Home
Sub Type Detached
Listing Status Sold
Purchase Type For Sale
Square Footage 1,376 sqft
Price per Sqft $72
Subdivision Barclay Farms
MLS Listing ID DEKT219946
Sold Date 08/05/19
Style Ranch/Rambler
Bedrooms 2
Full Baths 2
HOA Y/N N
Abv Grd Liv Area 1,376
Originating Board BRIGHT
Land Lease Amount 506.0
Land Lease Frequency Monthly
Year Built 2001
Annual Tax Amount $1,079
Tax Year 2018
Property Description
From the curbside appeal to the refreshing open floor plan with living/dining room combo, this home has so so much! Explore all that this Ritz-Craft Camden model has to offer. Charming two bedrooms, two full baths. Neutral wall to wall carpet installed March 2019 makes for easy decorating. Half wall in kitchen/dining room area makes for great entertaining. The master bedroom is ideally located in rear of home providing plenty of privacy. Walk in closets (lighted) in both bedrooms. Master bath has large walk in tub w/double seating. 1 car garage w/opener plus lovely open front porch great for relaxing, screened porch w/ceiling fan. Prime location this home backs to open ground of the community with views of community center, bocci ball and inground pool area. The floor plan also makes it easy to comfortably entertain guests and spend more time enjoying yourself. All of this in a great community, and at a price you can afford. Come by today to find out more!
Location
State DE
County Kent
Area Caesar Rodney (30803)
Zoning NA
Rooms
Other Rooms Living Room, Dining Room, Primary Bedroom, Bedroom 2, Kitchen, Laundry, Screened Porch
Main Level Bedrooms 2
Interior
Interior Features Attic, Carpet, Ceiling Fan(s), Dining Area, Entry Level Bedroom, Primary Bath(s), Pantry, Walk-in Closet(s), Window Treatments
Hot Water Natural Gas
Cooling Central A/C
Flooring Carpet, Vinyl, Laminated
Equipment Dishwasher, Disposal, Dryer, Exhaust Fan, Oven/Range - Gas, Refrigerator, Washer, Water Heater
Fireplace N
Window Features Insulated
Appliance Dishwasher, Disposal, Dryer, Exhaust Fan, Oven/Range - Gas, Refrigerator, Washer, Water Heater
Heat Source Natural Gas
Laundry Main Floor
Exterior
Exterior Feature Porch(es), Screened
Parking Features Additional Storage Area
Garage Spaces 3.0
Utilities Available Cable TV Available, Electric Available, Multiple Phone Lines, Natural Gas Available, Sewer Available, Water Available
Water Access N
View Courtyard
Roof Type Shingle
Accessibility No Stairs
Porch Porch(es), Screened
Attached Garage 1
Total Parking Spaces 3
Garage Y
Building
Story 1
Foundation Crawl Space
Sewer Public Sewer
Water Public
Architectural Style Ranch/Rambler
Level or Stories 1
Additional Building Above Grade, Below Grade
Structure Type Dry Wall
New Construction N
Schools
School District Caesar Rodney
Others
Senior Community Yes
Age Restriction 55
Tax ID NM-02-09400-01-0800-202
Ownership Land Lease
SqFt Source Estimated
Acceptable Financing Cash, Other
Horse Property N
Listing Terms Cash, Other
Financing Cash,Other
Special Listing Condition Standard
Read Less Info
Want to know what your home might be worth? Contact us for a FREE valuation!

Our team is ready to help you sell your home for the highest possible price ASAP

Bought with Carol A Daniels • Partners Realty LLC
"My job is to find and attract mastery-based agents to the office, protect the culture, and make sure everyone is happy! "

