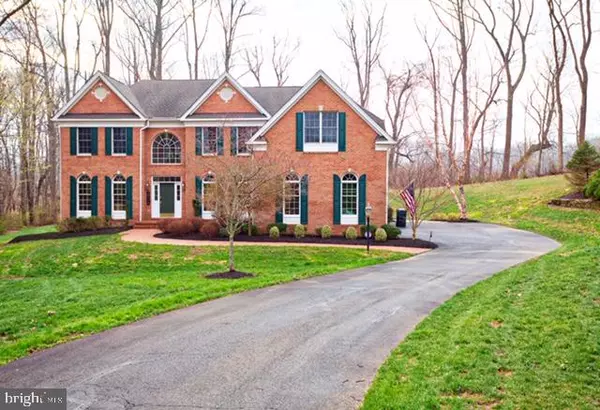$865,000
$865,000
For more information regarding the value of a property, please contact us for a free consultation.
4 Beds
4 Baths
6,248 SqFt
SOLD DATE : 08/09/2019
Key Details
Sold Price $865,000
Property Type Single Family Home
Sub Type Detached
Listing Status Sold
Purchase Type For Sale
Square Footage 6,248 sqft
Price per Sqft $138
Subdivision None Available
MLS Listing ID VALO380302
Sold Date 08/09/19
Style Colonial
Bedrooms 4
Full Baths 3
Half Baths 1
HOA Y/N N
Abv Grd Liv Area 4,048
Originating Board BRIGHT
Year Built 2006
Annual Tax Amount $7,199
Tax Year 2019
Lot Size 3.650 Acres
Acres 3.65
Property Description
Location, Location! MUST see! Immaculate, elegant home on idyllic property offering tranquil privacy within an executive home community. Move in ready with loads of upgrades to include Carrera marble in the kitchen, stainless steel appliances, wine refrigerator, two-story stone fireplace, and custom crown molding throughout making this a unique, top of the line home. The exquisite stone patio and stunning natural beauty outside are gorgeous. The property adjoins thousands of acres of conservancy, ensuring your privacy yet nestled in an upscale, friendly neighborhood. NO HOA! Convenient to shopping, dining, and commuting. Come experience the Virginia wine and horse country in style.An exquisite sunroom bump-out brings the outside in, and entertaining year round is made simple with the separate dining room and living room. A private office off the family room allows you to stay connected with loved ones. All this sun will not fade the floors or furniture with the 3M Tinted UV protection installed on the windows. The master suite is enormous and private with a separate staircase for convenience. The master bath has just been updated with a frameless shower that adds to the impressiveness of your private luxury suite. Three additional large bedrooms are upstairs for family or weekend guests. A very large finished basement has another family room or game room for entertaining. Have a hobby? See the impressive partially finished workshop. This workshop has lots of lighting and is roughed-in for a full bathroom. The basement offers tremendous storage in the machine section. Other upgrades include custom energy efficient insulation installed in the attic, and Gutter Helmet system installed on all gutters so you don't have to get on a ladder. Steel storage units are installed in the garage for more storage space. Most impressive is the hybrid heating system that heats the main level and basement with propane while the upper level is heated by an energy efficient heat pump. One visit will convince you! This is a must-see property! Includes a 1-year home warranty.
Location
State VA
County Loudoun
Zoning AR3
Rooms
Basement Full
Interior
Interior Features Crown Moldings, Dining Area, Double/Dual Staircase, Family Room Off Kitchen, Floor Plan - Open, Kitchen - Gourmet, Kitchen - Island, Kitchen - Table Space, Primary Bath(s), Pantry, Upgraded Countertops, Walk-in Closet(s), Water Treat System, Window Treatments
Hot Water Electric
Heating Heat Pump - Electric BackUp
Cooling Central A/C
Flooring Hardwood, Carpet
Fireplaces Number 1
Fireplaces Type Gas/Propane
Equipment Built-In Microwave, Cooktop, Dishwasher, Disposal, Dryer, Refrigerator, Icemaker, Oven - Wall, Washer
Fireplace Y
Appliance Built-In Microwave, Cooktop, Dishwasher, Disposal, Dryer, Refrigerator, Icemaker, Oven - Wall, Washer
Heat Source Propane - Owned, Electric
Laundry Main Floor
Exterior
Parking Features Garage - Side Entry, Garage Door Opener
Garage Spaces 3.0
Utilities Available Propane, Under Ground
Water Access N
View Trees/Woods
Roof Type Asphalt
Accessibility 36\"+ wide Halls
Attached Garage 3
Total Parking Spaces 3
Garage Y
Building
Story 3+
Sewer Approved System, Septic = # of BR
Water Well
Architectural Style Colonial
Level or Stories 3+
Additional Building Above Grade, Below Grade
Structure Type 9'+ Ceilings,Dry Wall,Vaulted Ceilings
New Construction N
Schools
High Schools Loudoun Valley
School District Loudoun County Public Schools
Others
Senior Community No
Tax ID 420374959000
Ownership Fee Simple
SqFt Source Assessor
Security Features Monitored
Acceptable Financing Cash, Conventional
Listing Terms Cash, Conventional
Financing Cash,Conventional
Special Listing Condition Standard
Read Less Info
Want to know what your home might be worth? Contact us for a FREE valuation!

Our team is ready to help you sell your home for the highest possible price ASAP

Bought with Melissa A Larson • KW Metro Center
"My job is to find and attract mastery-based agents to the office, protect the culture, and make sure everyone is happy! "






