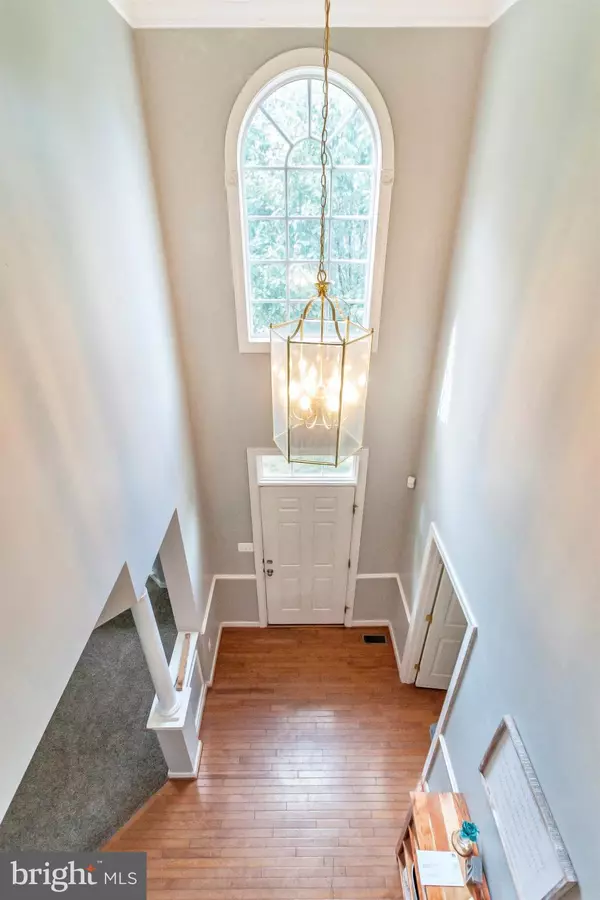$275,000
$275,000
For more information regarding the value of a property, please contact us for a free consultation.
4 Beds
3 Baths
2,582 SqFt
SOLD DATE : 08/09/2019
Key Details
Sold Price $275,000
Property Type Single Family Home
Sub Type Detached
Listing Status Sold
Purchase Type For Sale
Square Footage 2,582 sqft
Price per Sqft $106
Subdivision Hagers Crossing
MLS Listing ID MDWA166088
Sold Date 08/09/19
Style Colonial
Bedrooms 4
Full Baths 2
Half Baths 1
HOA Fees $60/mo
HOA Y/N Y
Abv Grd Liv Area 2,582
Originating Board BRIGHT
Year Built 2004
Annual Tax Amount $4,559
Tax Year 2019
Lot Size 7,879 Sqft
Acres 0.18
Property Description
Well-maintained 2500+ SqFt detached home with a spacious Master Suite that has walk-in closets, a soaking tub and a stand up shower. The main level has an open concept with one half bath. The fireplace in the living room is convenient and adds a nice touch to the home. In the eat in kitchen, you will find hardwood floors, upgrade countertops, stainless steel appliances, and an island. There is also a separate dining room for those large families and friends gatherings. This home has an unfinished basement if you need even more space for a man cave or playroom. The basement includes a three piece plumbing rough-in for future bathroom. Must see to appreciate; priced to sell quickly! Please contact your agent or me to schedule a showing
Location
State MD
County Washington
Zoning PUD
Rooms
Other Rooms Primary Bedroom, Bedroom 2, Bedroom 3, Bedroom 4, Bathroom 2, Primary Bathroom
Basement Other, Interior Access, Unfinished
Interior
Heating Heat Pump(s)
Cooling Central A/C
Flooring Carpet, Hardwood
Fireplaces Number 1
Equipment Built-In Microwave, Dishwasher, Disposal, Dryer, Exhaust Fan, Oven/Range - Electric, Refrigerator, Washer, Water Heater
Fireplace Y
Appliance Built-In Microwave, Dishwasher, Disposal, Dryer, Exhaust Fan, Oven/Range - Electric, Refrigerator, Washer, Water Heater
Heat Source Electric
Exterior
Parking Features Garage - Front Entry
Garage Spaces 2.0
Utilities Available Electric Available
Amenities Available Baseball Field, Basketball Courts, Common Grounds, Community Center, Exercise Room, Fitness Center, Pool - Outdoor, Swimming Pool, Tot Lots/Playground
Water Access N
Roof Type Asphalt
Accessibility None
Attached Garage 2
Total Parking Spaces 2
Garage Y
Building
Story 3+
Sewer Public Sewer
Water Public
Architectural Style Colonial
Level or Stories 3+
Additional Building Above Grade, Below Grade
New Construction N
Schools
School District Washington County Public Schools
Others
Pets Allowed Y
HOA Fee Include Common Area Maintenance,Pool(s),Health Club,Recreation Facility,Snow Removal
Senior Community No
Tax ID 2225033329
Ownership Fee Simple
SqFt Source Assessor
Acceptable Financing Cash, Conventional, FHA, VA
Listing Terms Cash, Conventional, FHA, VA
Financing Cash,Conventional,FHA,VA
Special Listing Condition Standard
Pets Allowed No Pet Restrictions
Read Less Info
Want to know what your home might be worth? Contact us for a FREE valuation!

Our team is ready to help you sell your home for the highest possible price ASAP

Bought with Rodney A Bennett • Rodney A Bennett
"My job is to find and attract mastery-based agents to the office, protect the culture, and make sure everyone is happy! "






