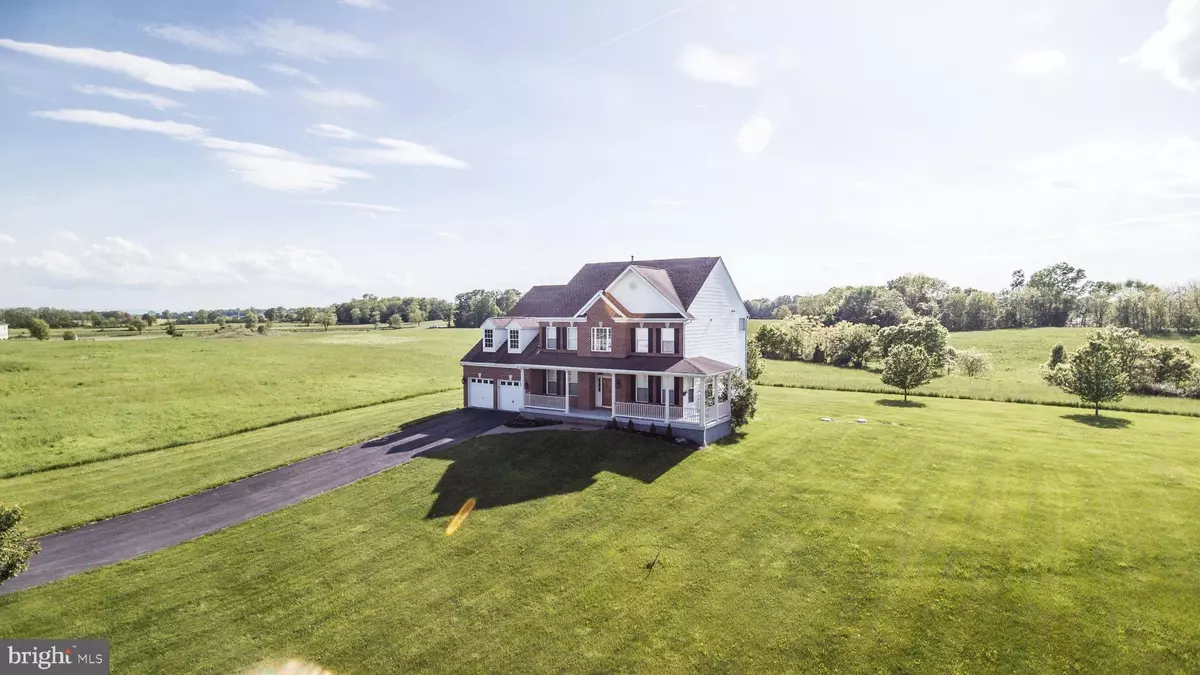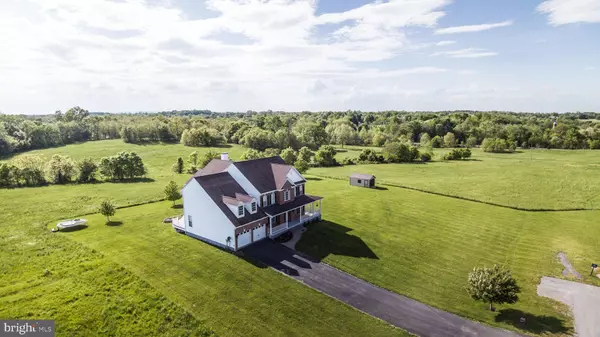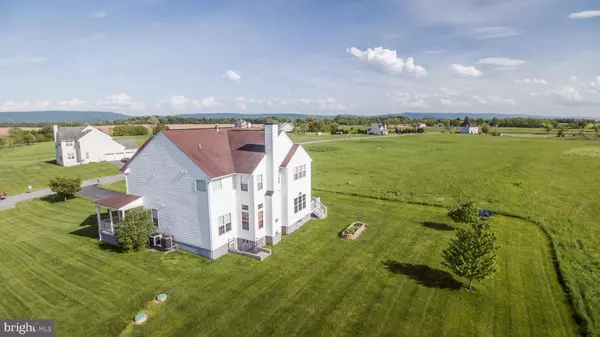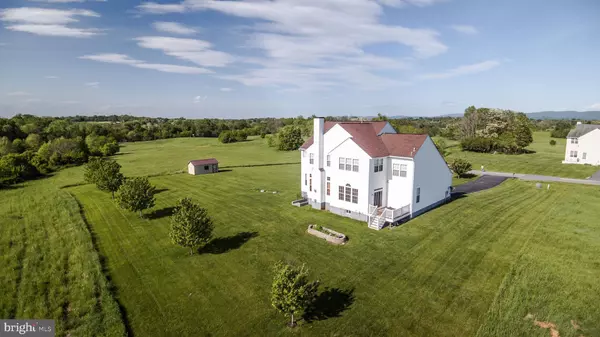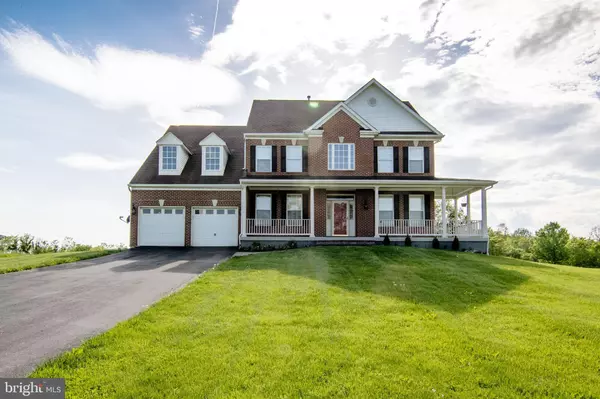$422,500
$422,500
For more information regarding the value of a property, please contact us for a free consultation.
4 Beds
4 Baths
5,498 SqFt
SOLD DATE : 08/09/2019
Key Details
Sold Price $422,500
Property Type Single Family Home
Sub Type Detached
Listing Status Sold
Purchase Type For Sale
Square Footage 5,498 sqft
Price per Sqft $76
Subdivision Harvest Hills
MLS Listing ID WVJF134986
Sold Date 08/09/19
Style Colonial
Bedrooms 4
Full Baths 3
Half Baths 1
HOA Fees $44/mo
HOA Y/N Y
Abv Grd Liv Area 3,730
Originating Board BRIGHT
Year Built 2006
Annual Tax Amount $2,979
Tax Year 2019
Lot Size 1.000 Acres
Acres 1.0
Property Description
Brick Front Colonial with 5500 +/- Square Foot, 4 bedrooms, 4 full baths, one half bath, and two car garage. Property features an open and airy floor plan, hardwood and tile floors, tall ceilings and windows, double crown molding, shadow boxing, office, spacious kitchen with corian countertops, double wall oven, flat cooktop, huge master suite with sitting area and vaulted ceiling. Basement features recreation/family room with built in shelving, three other finished rooms which could be used as bedrooms if necessary, one full bath, and an additional gas fire. Settled on a spacious one acre lot with mountain views from the front porch.
Location
State WV
County Jefferson
Zoning 101
Rooms
Other Rooms Living Room, Dining Room, Primary Bedroom, Bedroom 2, Kitchen, Family Room, Foyer, Bedroom 1, Sun/Florida Room, Laundry, Other, Office, Utility Room, Bathroom 2, Bathroom 3, Primary Bathroom, Half Bath
Basement Full
Interior
Heating Heat Pump(s)
Cooling Central A/C
Flooring Carpet, Ceramic Tile, Hardwood
Fireplaces Number 2
Fireplace Y
Heat Source Propane - Owned
Exterior
Parking Features Garage - Front Entry
Garage Spaces 2.0
Water Access N
Roof Type Architectural Shingle
Accessibility None
Attached Garage 2
Total Parking Spaces 2
Garage Y
Building
Story 3+
Sewer Septic = # of BR
Water Public
Architectural Style Colonial
Level or Stories 3+
Additional Building Above Grade, Below Grade
New Construction N
Schools
School District Jefferson County Schools
Others
Senior Community No
Tax ID 0924B000700000000
Ownership Fee Simple
SqFt Source Assessor
Acceptable Financing FHA, Conventional, Cash, Rural Development, USDA, VA
Listing Terms FHA, Conventional, Cash, Rural Development, USDA, VA
Financing FHA,Conventional,Cash,Rural Development,USDA,VA
Special Listing Condition Standard
Read Less Info
Want to know what your home might be worth? Contact us for a FREE valuation!

Our team is ready to help you sell your home for the highest possible price ASAP

Bought with Cecilia L Higdon • Long & Foster Real Estate, Inc.
"My job is to find and attract mastery-based agents to the office, protect the culture, and make sure everyone is happy! "

