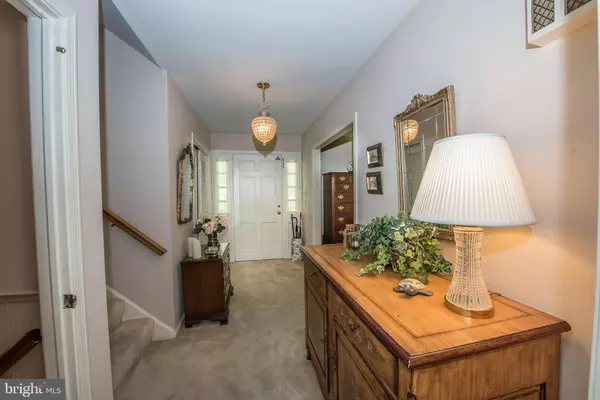$608,000
$615,000
1.1%For more information regarding the value of a property, please contact us for a free consultation.
4 Beds
3 Baths
2,910 SqFt
SOLD DATE : 08/12/2019
Key Details
Sold Price $608,000
Property Type Single Family Home
Sub Type Detached
Listing Status Sold
Purchase Type For Sale
Square Footage 2,910 sqft
Price per Sqft $208
Subdivision Easttown Woods
MLS Listing ID PACT483266
Sold Date 08/12/19
Style Colonial,Split Level
Bedrooms 4
Full Baths 2
Half Baths 1
HOA Y/N N
Abv Grd Liv Area 2,460
Originating Board BRIGHT
Year Built 1959
Annual Tax Amount $8,179
Tax Year 2018
Lot Size 1.000 Acres
Acres 1.0
Lot Dimensions 0.00 x 0.00
Property Description
Great opportunity to live in one of Berwyn's most popular neighborhoods. Very short distance to Beaumont ES. This gracious colonial spilt offers formal living room w/fireplace and bay window. Dining room w/chair rail and French doors that open to screened in porch. Eat in kitchen 4beds and 2 baths on second floor. Walk up stairs to attic. Lower level has large family room with raised hearth fireplace, built in bookcases, bar area. Also powder room and laundry area in lower level. Basement area with storage area, workshop area and pool table. This home sits on well maintained and very attractive one acre lot. Back yard is set up for entertaining with beautiful pool with spa large open areas to gather by the pool. Listing agent related to seller.
Location
State PA
County Chester
Area Easttown Twp (10355)
Zoning R1
Rooms
Basement Full, Outside Entrance, Partial
Interior
Interior Features Kitchen - Eat-In, Attic, Built-Ins, Carpet, Crown Moldings, Dining Area, Recessed Lighting, Stall Shower, Walk-in Closet(s)
Heating Forced Air
Cooling Central A/C
Flooring Carpet, Hardwood, Vinyl
Fireplaces Number 2
Fireplaces Type Brick
Equipment Built-In Microwave, Built-In Range, Compactor, Cooktop, Dishwasher, Disposal, Dryer - Electric, Oven - Double, Refrigerator, Trash Compactor, Washer
Fireplace Y
Window Features Bay/Bow
Appliance Built-In Microwave, Built-In Range, Compactor, Cooktop, Dishwasher, Disposal, Dryer - Electric, Oven - Double, Refrigerator, Trash Compactor, Washer
Heat Source Oil
Exterior
Exterior Feature Patio(s), Porch(es), Screened
Parking Features Garage - Front Entry, Inside Access
Garage Spaces 2.0
Water Access N
Accessibility None
Porch Patio(s), Porch(es), Screened
Attached Garage 2
Total Parking Spaces 2
Garage Y
Building
Story 1.5
Sewer Public Sewer
Water Public
Architectural Style Colonial, Split Level
Level or Stories 1.5
Additional Building Above Grade, Below Grade
New Construction N
Schools
School District Tredyffrin-Easttown
Others
Senior Community No
Tax ID 55-04 -0124.0800
Ownership Fee Simple
SqFt Source Assessor
Security Features Carbon Monoxide Detector(s),Smoke Detector
Special Listing Condition Standard
Read Less Info
Want to know what your home might be worth? Contact us for a FREE valuation!

Our team is ready to help you sell your home for the highest possible price ASAP

Bought with Peter Simonetti • Coldwell Banker Realty
"My job is to find and attract mastery-based agents to the office, protect the culture, and make sure everyone is happy! "






