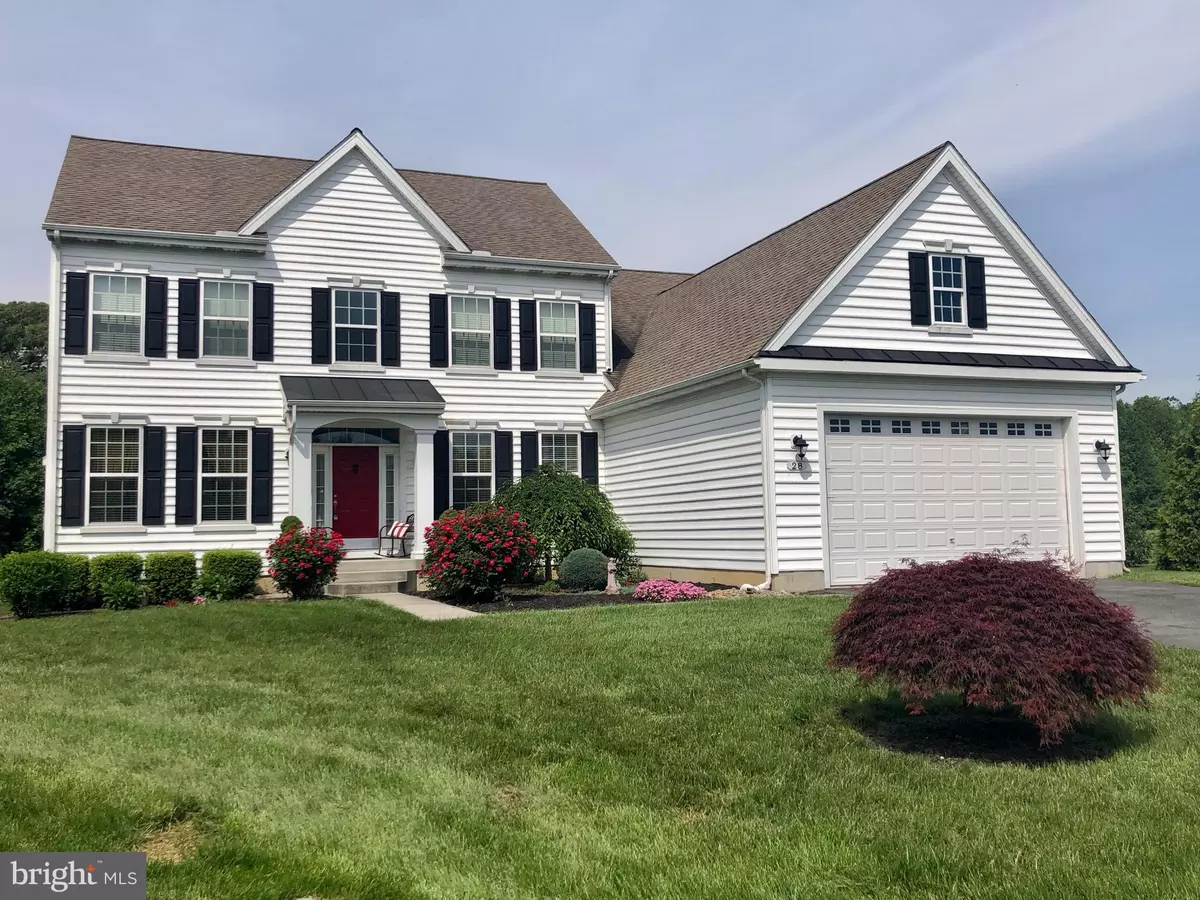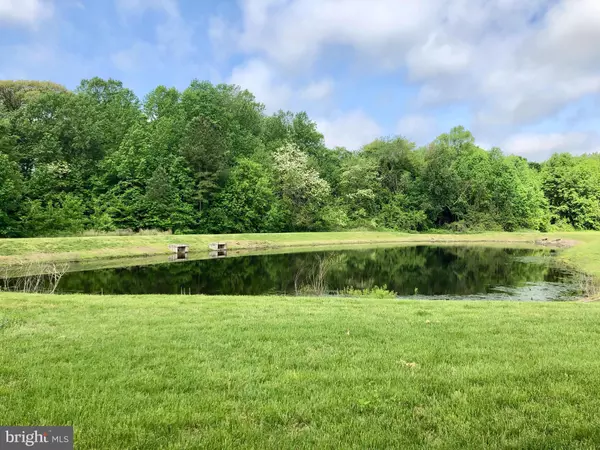$335,000
$334,900
For more information regarding the value of a property, please contact us for a free consultation.
4 Beds
3 Baths
2,836 SqFt
SOLD DATE : 08/12/2019
Key Details
Sold Price $335,000
Property Type Single Family Home
Sub Type Detached
Listing Status Sold
Purchase Type For Sale
Square Footage 2,836 sqft
Price per Sqft $118
Subdivision Sandy Hill
MLS Listing ID DEKT228664
Sold Date 08/12/19
Style Colonial
Bedrooms 4
Full Baths 2
Half Baths 1
HOA Fees $15/ann
HOA Y/N Y
Abv Grd Liv Area 2,836
Originating Board BRIGHT
Year Built 2011
Annual Tax Amount $1,461
Tax Year 2018
Lot Size 0.350 Acres
Acres 0.35
Property Description
Custom built home in sought after neighborhood of Sandy Hill in popular Caesar Rodney School District.Over 2,800 sq foot home with 4 bedrooms nicely situated in a quiet col-de-sac. This coveted pond front lot has beautiful water/nature views and is nestled-in next to wooded area providing peaceful private living. This home boasts an open floor plan with large front living room, spacious dining room, oversized family room with gas fireplace & triple windows allowing in the natural light and offering big views of the mature trees bordering the property. There are many upgrades such as crown molding, chair rail & hardwood flooring in 2 story foyer. The kitchen with central island accommodating 4 bar stools as well as an eating area large enough for a full size table is very efficient with stainless steel appliances and a gas range. If that weren't enough enjoy the private study with nearby 1/2 bath which rounds out the first floor. The master ensuite provides a linen closet, double bowl vanity w/ make-up vanity as well as a soaking tub, shower and a large walk-in master closet. 3 additional bedrooms, all with ceiling fans, a full bathroom with tub/shower combo and designated laundry area complete the 2nd floor. The 75 gallon gas hot water heater keeps the tubs full at just the right temperature! The Full unfinished basement is waiting for you to put your stamp on it or simly use the extra space for plenty of storage. The supersized 2 car garage measuring over 22' x 36' is another great space for tinkering & storing vehicles, toys and outdoor equipment. There are very few homes available in this desirable neighborhood. Don't wait-schedule an appointment and make it your own today!
Location
State DE
County Kent
Area Caesar Rodney (30803)
Zoning RS1
Rooms
Other Rooms Living Room, Dining Room, Bedroom 4, Kitchen, Family Room, Breakfast Room, Study, Bathroom 2, Bathroom 3, Primary Bathroom
Basement Full, Unfinished
Interior
Hot Water Natural Gas
Heating Forced Air
Cooling Central A/C
Fireplaces Number 1
Equipment Stainless Steel Appliances, Oven/Range - Gas
Fireplace Y
Appliance Stainless Steel Appliances, Oven/Range - Gas
Heat Source Natural Gas
Laundry Upper Floor
Exterior
Parking Features Garage - Front Entry, Garage Door Opener, Oversized, Additional Storage Area
Garage Spaces 2.0
Water Access N
View Pond, Trees/Woods
Roof Type Asphalt
Accessibility None
Attached Garage 2
Total Parking Spaces 2
Garage Y
Building
Story 2
Sewer Public Sewer
Water Public
Architectural Style Colonial
Level or Stories 2
Additional Building Above Grade, Below Grade
New Construction N
Schools
School District Caesar Rodney
Others
Senior Community No
Tax ID NM-00-09416-02-2300-000
Ownership Fee Simple
SqFt Source Estimated
Special Listing Condition Standard
Read Less Info
Want to know what your home might be worth? Contact us for a FREE valuation!

Our team is ready to help you sell your home for the highest possible price ASAP

Bought with Sylvia W Pankonien • RE/MAX Horizons
"My job is to find and attract mastery-based agents to the office, protect the culture, and make sure everyone is happy! "






