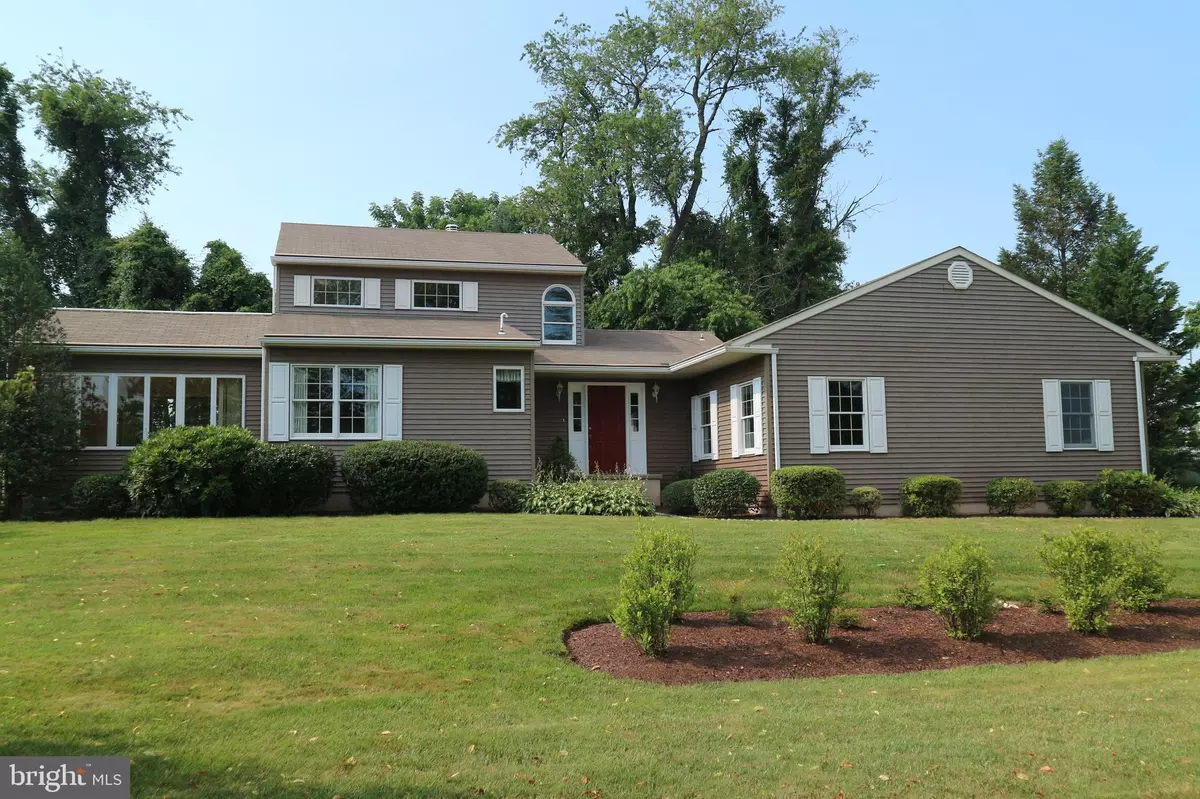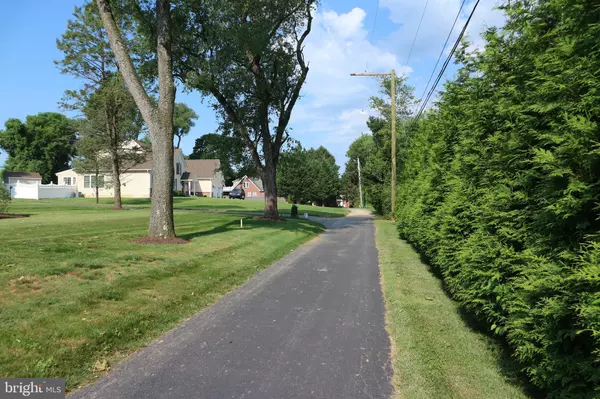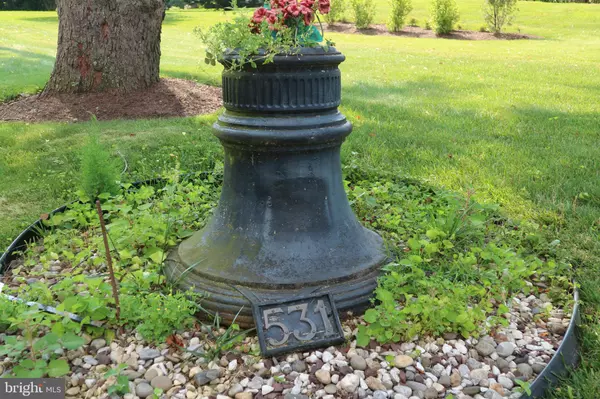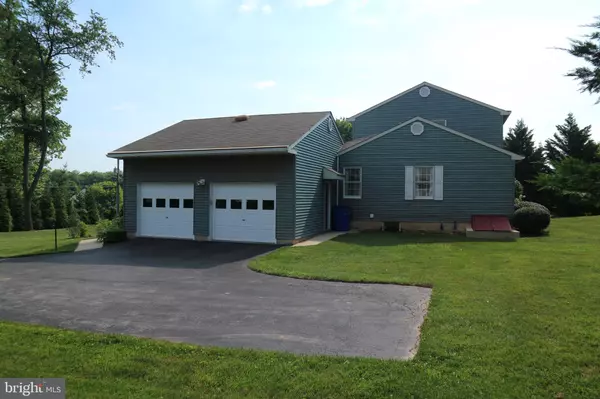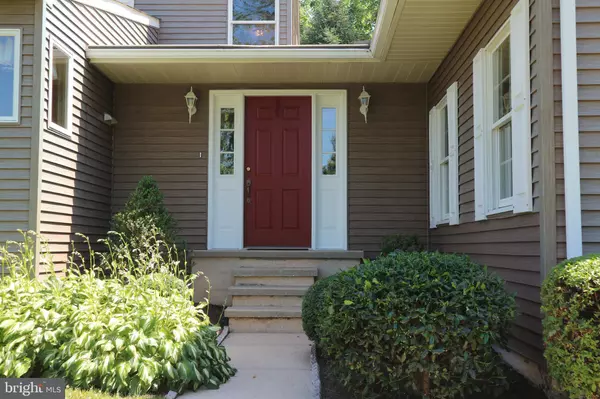$340,000
$340,000
For more information regarding the value of a property, please contact us for a free consultation.
3 Beds
3 Baths
2,325 SqFt
SOLD DATE : 08/13/2019
Key Details
Sold Price $340,000
Property Type Single Family Home
Sub Type Detached
Listing Status Sold
Purchase Type For Sale
Square Footage 2,325 sqft
Price per Sqft $146
Subdivision None Available
MLS Listing ID DENC481854
Sold Date 08/13/19
Style Contemporary
Bedrooms 3
Full Baths 2
Half Baths 1
HOA Y/N N
Abv Grd Liv Area 2,325
Originating Board BRIGHT
Year Built 1992
Annual Tax Amount $3,636
Tax Year 2018
Lot Size 0.450 Acres
Acres 0.45
Lot Dimensions 150.00 x 130.00
Property Description
Here's a custom built home by Marino Builders sitting on a picturesque and private .45 acre lot! This contempory home is nestled on the private & secluded lane of Massaferi Way! Enter into the large foyer with tiled floor from the front entry way or from the oversized 2 car garage. The main living area is highlighted with a large open kitchen with cherry wood cabinetry including a desk station, double porcelain sink, smooth top range, and pantry closet. The kitchen opens to the spacious family room with vaulted ceiling, skylights, hardwood floors, & 3 walls of windows! The L shaped living room/dining room combination is wonderful for entertaining. The powder room & master bedroom with master bath complete the main level and features a walk-in closet, double sinks, & stall shower. The upper level has 2 spacious bedrooms and hall full bath. The unfinished basement has bilco doors for access to the back yard. There is plenty of storage in the basement or walk-up attic in the garage. This is a very clean one owner home that is ready for the next owner's personal touch!
Location
State DE
County New Castle
Area Hockssn/Greenvl/Centrvl (30902)
Zoning NC21
Direction North
Rooms
Other Rooms Living Room, Dining Room, Bedroom 2, Kitchen, Family Room, Foyer, Bedroom 1, Primary Bathroom
Basement Partial, Outside Entrance
Main Level Bedrooms 1
Interior
Interior Features Carpet, Ceiling Fan(s), Combination Dining/Living, Crown Moldings, Entry Level Bedroom, Kitchen - Eat-In, Primary Bath(s), Pantry, Skylight(s), Stall Shower, Tub Shower, Walk-in Closet(s)
Hot Water Electric
Heating Forced Air
Cooling Central A/C
Equipment Dishwasher, Dryer - Electric, Oven/Range - Electric, Washer, Water Heater
Fireplace N
Appliance Dishwasher, Dryer - Electric, Oven/Range - Electric, Washer, Water Heater
Heat Source Oil
Laundry Basement
Exterior
Water Access N
Accessibility None
Garage N
Building
Lot Description Landscaping, Not In Development
Story 1.5
Foundation Crawl Space
Sewer Public Sewer
Water Well
Architectural Style Contemporary
Level or Stories 1.5
Additional Building Above Grade, Below Grade
New Construction N
Schools
School District Red Clay Consolidated
Others
Pets Allowed Y
Senior Community No
Tax ID 08-018.00-074
Ownership Fee Simple
SqFt Source Assessor
Acceptable Financing Cash, Conventional, FHA, VA
Listing Terms Cash, Conventional, FHA, VA
Financing Cash,Conventional,FHA,VA
Special Listing Condition Standard
Pets Allowed No Pet Restrictions
Read Less Info
Want to know what your home might be worth? Contact us for a FREE valuation!

Our team is ready to help you sell your home for the highest possible price ASAP

Bought with David K Potts • Empower Real Estate, LLC
"My job is to find and attract mastery-based agents to the office, protect the culture, and make sure everyone is happy! "

