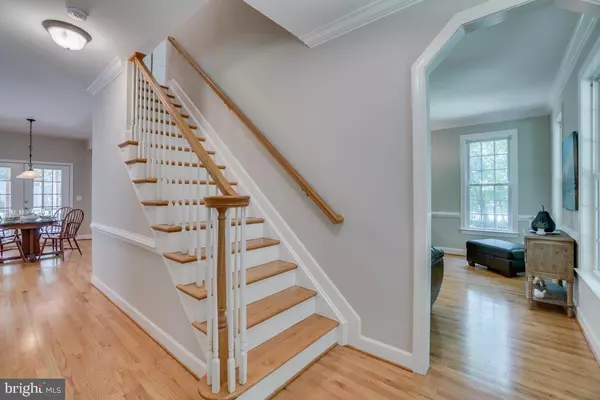$485,000
$479,700
1.1%For more information regarding the value of a property, please contact us for a free consultation.
4 Beds
3 Baths
2,785 SqFt
SOLD DATE : 08/14/2019
Key Details
Sold Price $485,000
Property Type Single Family Home
Sub Type Detached
Listing Status Sold
Purchase Type For Sale
Square Footage 2,785 sqft
Price per Sqft $174
Subdivision Estates Of Chancellorsville
MLS Listing ID VASP213804
Sold Date 08/14/19
Style Colonial
Bedrooms 4
Full Baths 2
Half Baths 1
HOA Fees $16/ann
HOA Y/N Y
Abv Grd Liv Area 2,785
Originating Board BRIGHT
Year Built 2000
Annual Tax Amount $3,264
Tax Year 2018
Lot Size 2.390 Acres
Acres 2.39
Property Description
Welcome to a gardener's dream in the highly sought-after Estates of Chancellorsville! A full-length front porch and lush landscaping create a warm greeting and stunning curb appeal. This meticulously maintained home boasts an open-concept interior with gorgeous hardwoods, nine-foot ceilings, large bright kitchen, family room, first floor office/living room and custom moulding. Upstairs are four oversized bedrooms with plush carpet and luxurious new master bath with corner soaking tub and frameless glass shower enclosure. The custom bonus room includes extra finished storage areas. A convenient second-floor laundry room features gas or electric hook-up. The rear brick paved sidewalk with lovely rose-covered arbor leads to a spectacular 20x20' screened porch with natural gas barbecue grill area. The beautiful custom-built 8-foot surrounding deck features built-in planter boxes and hanging flower baskets. An expansive private backyard is perfect for family outdoor activities and includes a fire pit and fenced-in flower/vegetable garden. The oversized 2.5 car garage has plenty of overhead storage with convenient concrete stairwell to access the basement. A spacious paved driveway is large enough for multiple vehicles and a basketball hoop (in-ground mounting exits). Very large level backyard.
Location
State VA
County Spotsylvania
Zoning RU
Rooms
Other Rooms Living Room, Dining Room, Primary Bedroom, Bedroom 2, Bedroom 3, Bedroom 4, Kitchen, Family Room, Breakfast Room, Laundry, Bathroom 2, Primary Bathroom, Half Bath, Screened Porch
Basement Connecting Stairway, Unfinished, Space For Rooms, Walkout Stairs, Heated, Full
Interior
Interior Features Breakfast Area, Built-Ins, Butlers Pantry, Carpet, Ceiling Fan(s), Chair Railings, Combination Dining/Living, Combination Kitchen/Dining, Combination Kitchen/Living, Crown Moldings, Dining Area, Family Room Off Kitchen, Floor Plan - Open, Formal/Separate Dining Room, Kitchen - Eat-In, Kitchen - Gourmet, Kitchen - Island, Kitchen - Table Space, Primary Bath(s), Recessed Lighting, Solar Tube(s), Stall Shower, Upgraded Countertops, Wainscotting, Walk-in Closet(s), Water Treat System, Wood Floors
Hot Water Electric
Heating Forced Air
Cooling Central A/C, Ceiling Fan(s)
Flooring Carpet, Ceramic Tile, Hardwood
Equipment Microwave, Oven - Self Cleaning, Oven/Range - Electric, Oven/Range - Gas, Range Hood, Refrigerator, Stove, Washer/Dryer Hookups Only, Water Conditioner - Owned, Water Heater, Water Heater - High-Efficiency
Window Features Double Pane,Insulated
Appliance Microwave, Oven - Self Cleaning, Oven/Range - Electric, Oven/Range - Gas, Range Hood, Refrigerator, Stove, Washer/Dryer Hookups Only, Water Conditioner - Owned, Water Heater, Water Heater - High-Efficiency
Heat Source Natural Gas
Exterior
Exterior Feature Deck(s)
Parking Features Garage - Side Entry, Garage Door Opener, Oversized
Garage Spaces 7.0
Water Access N
Roof Type Architectural Shingle
Accessibility 2+ Access Exits
Porch Deck(s)
Attached Garage 2
Total Parking Spaces 7
Garage Y
Building
Lot Description Landscaping, Level
Story 3+
Sewer Gravity Sept Fld
Water Well
Architectural Style Colonial
Level or Stories 3+
Additional Building Above Grade, Below Grade
Structure Type 9'+ Ceilings,Dry Wall
New Construction N
Schools
Elementary Schools Chancellor
School District Spotsylvania County Public Schools
Others
Senior Community No
Tax ID 4D5-123-
Ownership Fee Simple
SqFt Source Assessor
Security Features Main Entrance Lock
Special Listing Condition Standard
Read Less Info
Want to know what your home might be worth? Contact us for a FREE valuation!

Our team is ready to help you sell your home for the highest possible price ASAP

Bought with Mary Elizabeth Rich • CENTURY 21 New Millennium
"My job is to find and attract mastery-based agents to the office, protect the culture, and make sure everyone is happy! "






