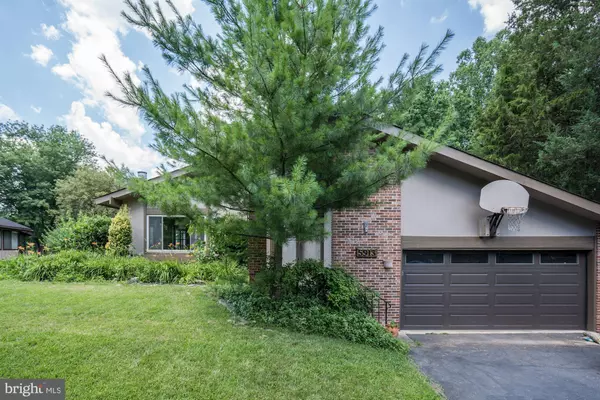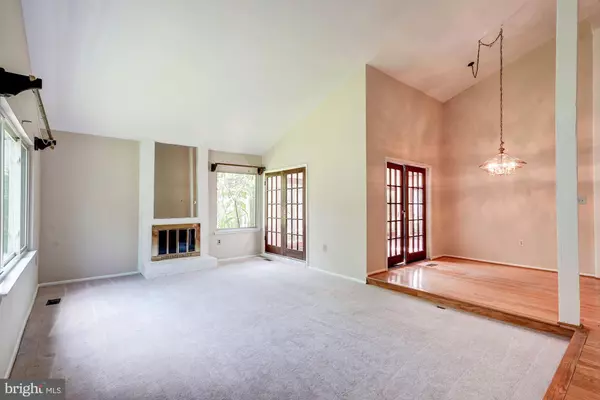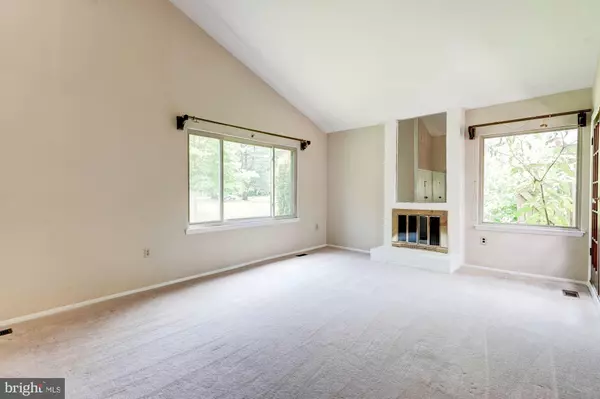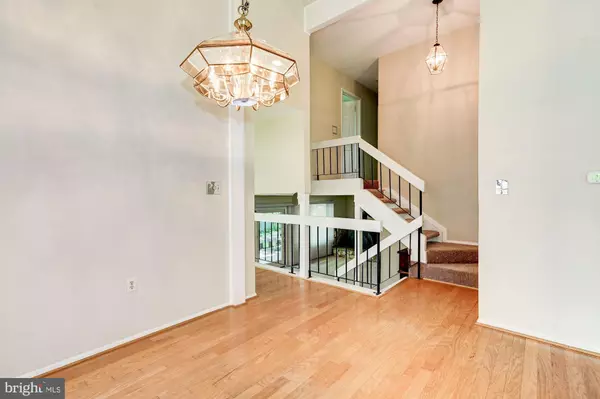$535,000
$525,000
1.9%For more information regarding the value of a property, please contact us for a free consultation.
4 Beds
3 Baths
2,205 SqFt
SOLD DATE : 08/16/2019
Key Details
Sold Price $535,000
Property Type Single Family Home
Sub Type Detached
Listing Status Sold
Purchase Type For Sale
Square Footage 2,205 sqft
Price per Sqft $242
Subdivision Southern Grove
MLS Listing ID VAFX1075878
Sold Date 08/16/19
Style Contemporary
Bedrooms 4
Full Baths 3
HOA Fees $11/ann
HOA Y/N Y
Abv Grd Liv Area 1,455
Originating Board BRIGHT
Year Built 1974
Annual Tax Amount $6,195
Tax Year 2019
Lot Size 0.258 Acres
Acres 0.26
Property Description
Located in the very desirable, Southern Grove subdivision, this rare, 3-level contemporary, California-style home is perfectly situated on a pipe stem on a secluded, quiet cul-de-sac in a great neighborhood. Featuring an open floor plan with vaulted ceilings and tons of windows, this home boasts the following: 3 large bedrooms on the upper level with 2 full baths, both partially updated. A generous loft area in one of the upper level bedrooms, perfect for storage or as an additional play area for children. 1 huge bedroom and full bath on the lower level, ideal for guests. Fabulous kitchen with granite countertops and stainless-steel appliances. 2-car over-sized garage with custom built-ins as well as a generous workbench area that is optimal for various projects you re working on. Fully enclosed, 22 by 10 all-glass sunroom with vaulted ceilings, complete with 3 skylights, 2 ceiling fans, and sliding glass doors leading to a private, fully fenced-in backyard that backs to mature trees. Vaulted ceilings on main level with exposed beams. Spacious living room with wood-burning fireplace. Walk-out lower level family room featuring a wood stove that heats the entire home during the winter. The large patio comes with a full-sized table that seats 8 perfect for relaxing and reading a book, an afternoon barbecue, or an evening get together with friends and family. Hardwood flooring in the foyer, dining room, and kitchen. Freshly painted on the exterior and interior. Tons of custom, built-in shelving throughout the home, hand-crafted by the owner. New carpeting installed on the lower level and upper level (except the master bedroom). 2 speed, whole house fan in upper hallway. Perfect for cooling the entire house during the hot summer! High efficiency, Aprilaire Whole Home Air Purifier.
Location
State VA
County Fairfax
Zoning 131
Rooms
Other Rooms Living Room, Primary Bedroom, Bedroom 2, Bedroom 3, Bedroom 4
Basement Fully Finished, Interior Access, Outside Entrance, Walkout Level, Windows, Garage Access
Interior
Interior Features Built-Ins, Attic/House Fan, Air Filter System, Carpet, Ceiling Fan(s), Crown Moldings, Dining Area, Floor Plan - Open, Formal/Separate Dining Room, Kitchen - Eat-In, Kitchen - Table Space, Primary Bath(s), Skylight(s), Tub Shower, Wood Floors, Wood Stove, Other
Heating Forced Air
Cooling Ceiling Fan(s), Central A/C, Air Purification System
Flooring Hardwood, Ceramic Tile, Partially Carpeted
Fireplaces Number 1
Fireplaces Type Wood, Fireplace - Glass Doors
Equipment Disposal, Dryer, ENERGY STAR Clothes Washer, ENERGY STAR Dishwasher, ENERGY STAR Refrigerator, Microwave, Oven/Range - Electric
Fireplace Y
Window Features Double Pane,Screens
Appliance Disposal, Dryer, ENERGY STAR Clothes Washer, ENERGY STAR Dishwasher, ENERGY STAR Refrigerator, Microwave, Oven/Range - Electric
Heat Source Natural Gas
Laundry Lower Floor
Exterior
Exterior Feature Patio(s), Enclosed, Screened
Parking Features Additional Storage Area, Garage - Front Entry, Garage Door Opener, Inside Access, Oversized
Garage Spaces 2.0
Fence Rear, Wood
Amenities Available Other
Water Access N
View Trees/Woods
Roof Type Architectural Shingle
Accessibility None
Porch Patio(s), Enclosed, Screened
Attached Garage 2
Total Parking Spaces 2
Garage Y
Building
Story 3+
Sewer Public Sewer
Water Public
Architectural Style Contemporary
Level or Stories 3+
Additional Building Above Grade, Below Grade
New Construction N
Schools
Elementary Schools Cardinal Forest
Middle Schools Irving
High Schools West Springfield
School District Fairfax County Public Schools
Others
Pets Allowed Y
Senior Community No
Tax ID 0793 16 0095
Ownership Fee Simple
SqFt Source Estimated
Special Listing Condition Standard
Pets Allowed No Pet Restrictions
Read Less Info
Want to know what your home might be worth? Contact us for a FREE valuation!

Our team is ready to help you sell your home for the highest possible price ASAP

Bought with Kyung H Soung • Giant Realty, Inc.
"My job is to find and attract mastery-based agents to the office, protect the culture, and make sure everyone is happy! "






