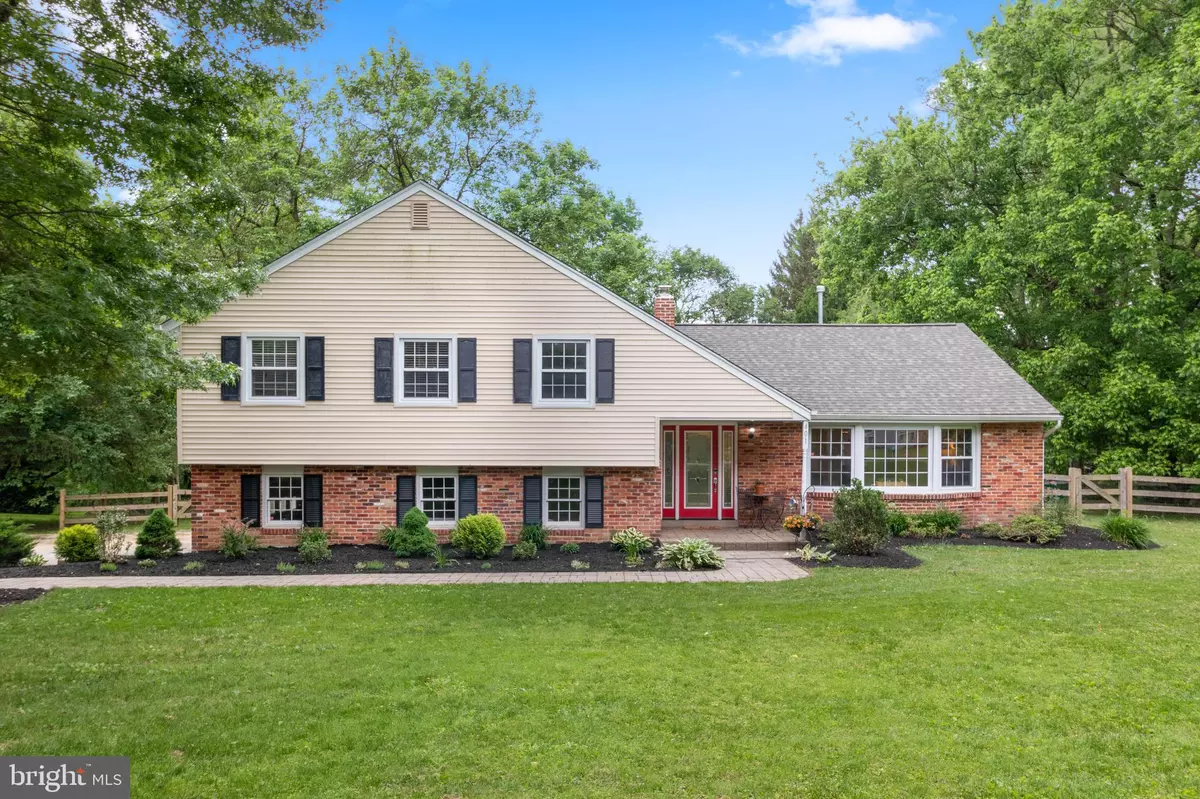$410,000
$419,000
2.1%For more information regarding the value of a property, please contact us for a free consultation.
4 Beds
3 Baths
3,066 SqFt
SOLD DATE : 08/19/2019
Key Details
Sold Price $410,000
Property Type Single Family Home
Sub Type Detached
Listing Status Sold
Purchase Type For Sale
Square Footage 3,066 sqft
Price per Sqft $133
Subdivision Cedarcroft
MLS Listing ID PACT479236
Sold Date 08/19/19
Style Split Level
Bedrooms 4
Full Baths 2
Half Baths 1
HOA Y/N N
Abv Grd Liv Area 2,451
Originating Board BRIGHT
Year Built 1961
Annual Tax Amount $6,741
Tax Year 2018
Lot Size 0.903 Acres
Acres 0.9
Lot Dimensions 0.00 x 0.00
Property Description
HUGE PRICE DROP! Welcome home to one of historic Chester County's highly sought after neighborhoods! Drive down the picturesque lane and come upon this charming split-level that offers 4 spacious bedrooms, 2 full and one half baths, a sunny updated open concept kitchen, and formal living room. Gather around the inviting hearth of the family room while enjoying the scenic backyard view through the brand new sliding glass doors. One half bath and laundry room sit adjacent to family room to complete the lower level. The third floor boasts 4 bedrooms and 2 recently updated bathrooms. Roof, siding and gutters were updated in 2016. Easy access to attic and storage area with walk-up stairway. Just under an acre, the park-like surroundings provide the perfect backdrop for entertaining and backyard adventures. With so many updates and upgrades, you will truly turn-key and move in. Refrigerator, Washer/Dryer included- as is. 1 YEAR HOME WARRANTY OFFERED Available for quick close. Move in for the upcoming 2019-2020 school year!
Location
State PA
County Chester
Area East Marlborough Twp (10361)
Zoning RB
Rooms
Other Rooms Living Room, Kitchen, Family Room, Basement
Basement Partial
Interior
Hot Water Propane
Heating Baseboard - Electric
Cooling Central A/C
Fireplaces Number 1
Equipment Washer, Dryer, Refrigerator
Appliance Washer, Dryer, Refrigerator
Heat Source Oil
Exterior
Parking Features Garage Door Opener, Garage - Side Entry
Garage Spaces 2.0
Fence Fully
Water Access N
Accessibility None
Attached Garage 2
Total Parking Spaces 2
Garage Y
Building
Story 2.5
Sewer Grinder Pump, Public Septic
Water Well
Architectural Style Split Level
Level or Stories 2.5
Additional Building Above Grade, Below Grade
New Construction N
Schools
High Schools Unionville
School District Unionville-Chadds Ford
Others
Pets Allowed Y
Senior Community No
Tax ID 61-08 -0029
Ownership Fee Simple
SqFt Source Assessor
Acceptable Financing Cash, Conventional
Horse Property N
Listing Terms Cash, Conventional
Financing Cash,Conventional
Special Listing Condition Standard
Pets Allowed Cats OK, Dogs OK
Read Less Info
Want to know what your home might be worth? Contact us for a FREE valuation!

Our team is ready to help you sell your home for the highest possible price ASAP

Bought with John Patrick • KW Greater West Chester
"My job is to find and attract mastery-based agents to the office, protect the culture, and make sure everyone is happy! "






