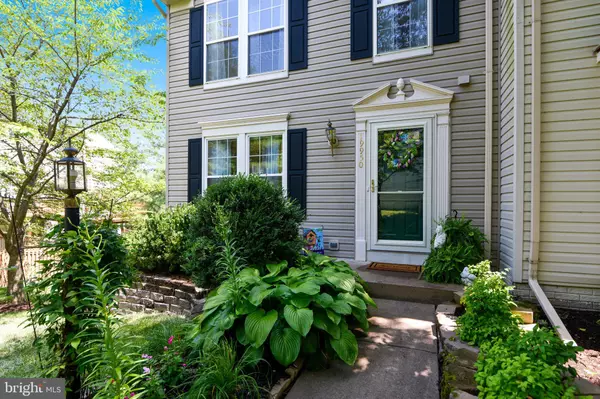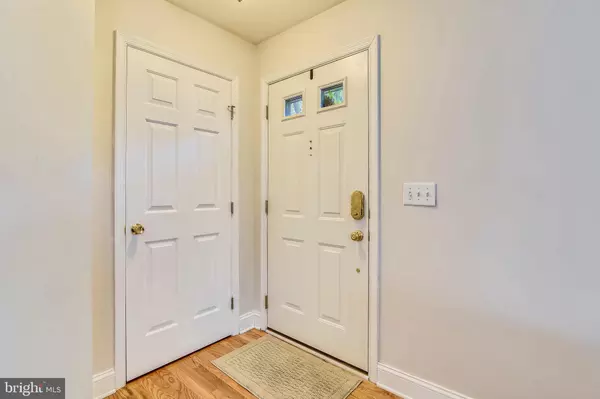$385,000
$385,000
For more information regarding the value of a property, please contact us for a free consultation.
3 Beds
3 Baths
1,600 SqFt
SOLD DATE : 08/20/2019
Key Details
Sold Price $385,000
Property Type Townhouse
Sub Type End of Row/Townhouse
Listing Status Sold
Purchase Type For Sale
Square Footage 1,600 sqft
Price per Sqft $240
Subdivision Riverside Villages
MLS Listing ID VALO389636
Sold Date 08/20/19
Style Other,Traditional
Bedrooms 3
Full Baths 2
Half Baths 1
HOA Fees $99/mo
HOA Y/N Y
Abv Grd Liv Area 1,200
Originating Board BRIGHT
Year Built 1996
Annual Tax Amount $3,566
Tax Year 2019
Lot Size 1,742 Sqft
Acres 0.04
Property Description
Welcome Home to this BEAUTIFUL End-Unit TH in Ashburn 3 bedrooms/2.5 bathrooms ORIGINAL OWNERS so PRIDE in OWNERSHIP is EVIDENT THROUGHOUT! Refinished Hardwood Floors on Main Level Freshly Painted RENOVATED Kitchen with Shaker-Style White Cabinetry, Granite Counters, Custom Glass and Mosaic Tile Backsplash, Stainless Appliances include French Door Fridge and 5-Burner Gas Cooking, Under-Cabinet Lighting, Recessed Lights, and Breakfast Room with MORE Cabinetry, Serving Space, Custom Tile Backsplash NEWER Sliding Door leads to Custom Deck with Privacy Screen Half Bath offers Updated Toilet and Pedestal Sink, Oil Rubbed Bronze Fixtures, and Marble Tile Floors Living Room/Dining Room Combo offers LOVELY Natural Light Hardwood Stairs to Upper Level, continues to Hallway, and is featured in the 2 additional Bedrooms Owner's Suite offers Plush Carpeting, Semi-Vaulted Ceiling, Ceiling Fan, Walk-In Closet with Custom Elfa System Renovated Owner's Bath offers Single Sink Vanity with Granite Counter, Custom Tile Floors, Custom Paint, Expanded Shower with Custom Tile and Frameless Door 2nd Full Bathroom is also RENOVATED with Travertine Tile Floors, Custom Vanity, Custom Cabinetry, Stunning Mirror, and Tub/Shower Combo with DEEP Soaking Tub and Custom Tile Surround Hardwood Stairs continue to Walk-Out Lower Level offering Fresh Paint, New Carpeting, Gas Fireplace, Rough-In for 2nd Half Bath, Abundant Storage Space, and Laundry Room NEWER ROOF NEWER Double-Hung WINDOWS on FRONT OF HOME Private Cul-de-Sac Lot Location in Conveniently Located Neighborhood... across from One Loudoun and in Close Proximity to the GW Campus, Rt. 7 and Rt. 28 Community offers Pool, Clubhouse and Tennis Courts ALSO enjoy the benefits of Bles Park! This home is a TRUE GEM :-)
Location
State VA
County Loudoun
Zoning RESIDENTIAL
Rooms
Other Rooms Living Room, Dining Room, Primary Bedroom, Bedroom 2, Bedroom 3, Kitchen, Family Room, Foyer, Breakfast Room, Laundry, Storage Room, Utility Room, Bathroom 2, Primary Bathroom, Half Bath
Basement Full, Daylight, Partial, Outside Entrance, Interior Access, Partially Finished, Rear Entrance, Rough Bath Plumb, Windows, Connecting Stairway
Interior
Interior Features Carpet, Cedar Closet(s), Combination Dining/Living, Floor Plan - Traditional, Kitchen - Island, Breakfast Area, Primary Bath(s), Recessed Lighting, Pantry, Soaking Tub, Stall Shower, Tub Shower, Upgraded Countertops, Walk-in Closet(s), Wood Floors
Hot Water Natural Gas
Heating Forced Air
Cooling Ceiling Fan(s), Central A/C
Flooring Carpet, Ceramic Tile, Hardwood, Marble, Rough-In, Other
Fireplaces Number 1
Fireplaces Type Gas/Propane, Mantel(s), Marble
Equipment Built-In Microwave, Dishwasher, Disposal, Dryer - Front Loading, Extra Refrigerator/Freezer, Humidifier, Icemaker, Microwave, Oven/Range - Gas, Refrigerator, Stainless Steel Appliances, Washer - Front Loading, Water Heater
Furnishings No
Fireplace Y
Window Features Double Hung,Screens,Sliding,Storm,Vinyl Clad
Appliance Built-In Microwave, Dishwasher, Disposal, Dryer - Front Loading, Extra Refrigerator/Freezer, Humidifier, Icemaker, Microwave, Oven/Range - Gas, Refrigerator, Stainless Steel Appliances, Washer - Front Loading, Water Heater
Heat Source Natural Gas
Laundry Basement
Exterior
Parking On Site 2
Amenities Available Club House, Pool - Indoor, Tennis Courts
Water Access N
Roof Type Architectural Shingle
Accessibility None
Garage N
Building
Lot Description Cul-de-sac, Landscaping, SideYard(s), Front Yard, Rear Yard
Story 3+
Sewer Public Sewer
Water Public
Architectural Style Other, Traditional
Level or Stories 3+
Additional Building Above Grade, Below Grade
Structure Type Vaulted Ceilings
New Construction N
Schools
Elementary Schools Steuart W. Weller
Middle Schools Belmont Ridge
High Schools Broad Run
School District Loudoun County Public Schools
Others
Pets Allowed Y
HOA Fee Include Common Area Maintenance,Pool(s),Recreation Facility,Trash
Senior Community No
Tax ID 038162197000
Ownership Fee Simple
SqFt Source Assessor
Security Features Smoke Detector
Acceptable Financing Cash, Conventional, FHA, VA, VHDA, USDA
Horse Property N
Listing Terms Cash, Conventional, FHA, VA, VHDA, USDA
Financing Cash,Conventional,FHA,VA,VHDA,USDA
Special Listing Condition Standard
Pets Allowed No Pet Restrictions
Read Less Info
Want to know what your home might be worth? Contact us for a FREE valuation!

Our team is ready to help you sell your home for the highest possible price ASAP

Bought with Heather Lynn Paterno • Berkshire Hathaway HomeServices PenFed Realty
"My job is to find and attract mastery-based agents to the office, protect the culture, and make sure everyone is happy! "






