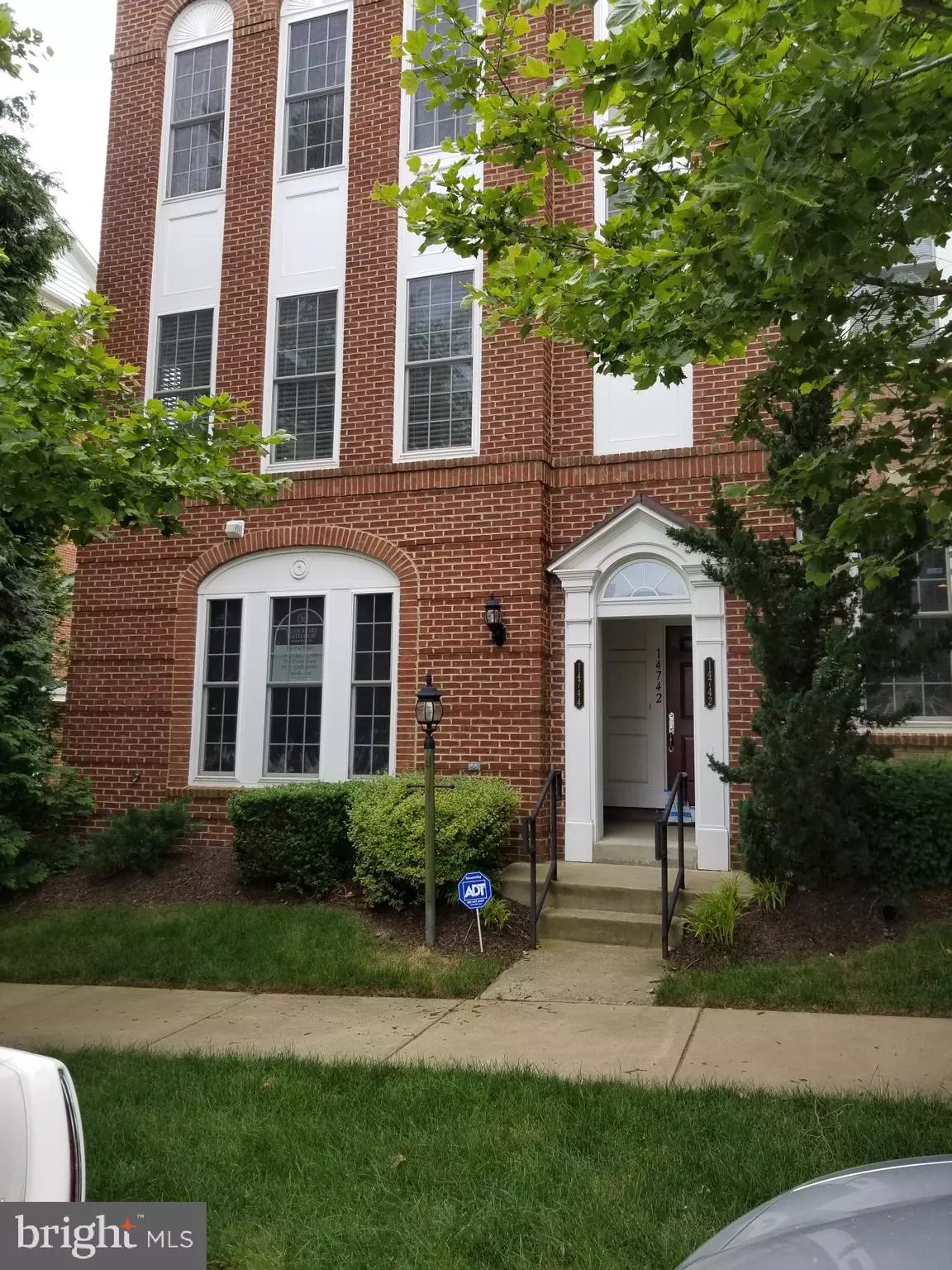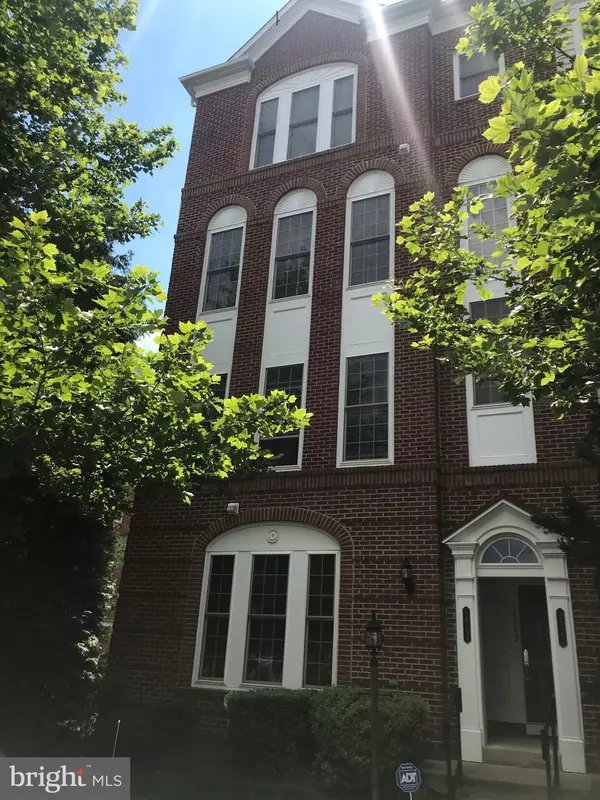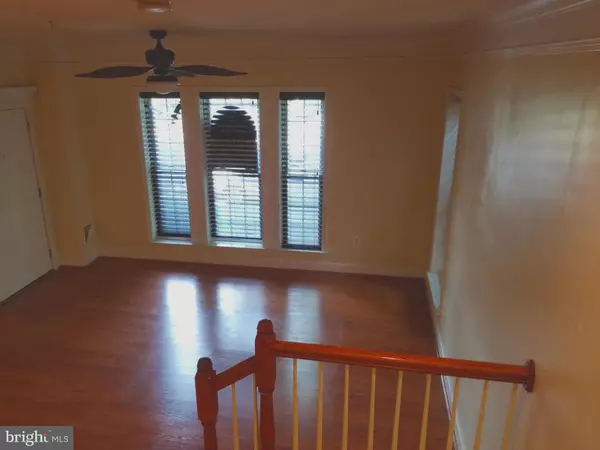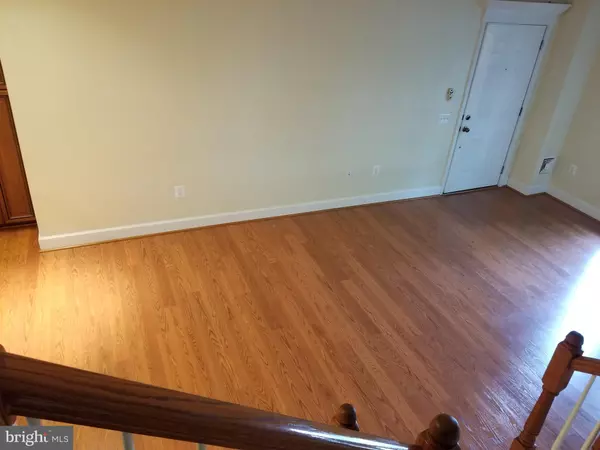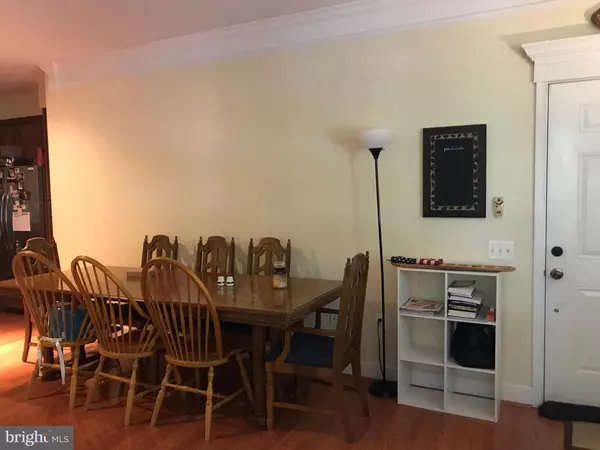$295,000
$298,900
1.3%For more information regarding the value of a property, please contact us for a free consultation.
3 Beds
3 Baths
1,446 SqFt
SOLD DATE : 08/23/2019
Key Details
Sold Price $295,000
Property Type Condo
Sub Type Condo/Co-op
Listing Status Sold
Purchase Type For Sale
Square Footage 1,446 sqft
Price per Sqft $204
Subdivision Potomac Club
MLS Listing ID VAPW467690
Sold Date 08/23/19
Style Colonial,Bi-level
Bedrooms 3
Full Baths 2
Half Baths 1
Condo Fees $213/mo
HOA Fees $139/mo
HOA Y/N Y
Abv Grd Liv Area 1,446
Originating Board BRIGHT
Year Built 2007
Annual Tax Amount $3,034
Tax Year 2018
Property Description
Lock the doors and travel the world knowing that your maintenance will be taken care of in this End unit Town home privacy gate-guarded community. Little legs will love movie night, date night or singles night life is a must at Stonebridge shopping center. Bring out the bike or shopping cart for a walk to Wegmans grocery store that is worth your attention. Grab a Starbucks on the way back. Potomac Mills is a great shopping place. Near 95. Hospital/Amtrack/VRE/ and bus near by. Come check it out!
Location
State VA
County Prince William
Zoning R16
Interior
Interior Features Floor Plan - Open, Kitchen - Galley, Kitchen - Gourmet, Kitchen - Table Space, Pantry
Hot Water Natural Gas
Heating Forced Air
Cooling Central A/C
Flooring Hardwood, Carpet
Equipment Built-In Microwave, Dishwasher, Disposal, Cooktop, Dryer, Exhaust Fan, Microwave, Oven - Self Cleaning, Oven/Range - Electric, Refrigerator, Washer, Water Heater
Furnishings No
Fireplace N
Window Features Screens
Appliance Built-In Microwave, Dishwasher, Disposal, Cooktop, Dryer, Exhaust Fan, Microwave, Oven - Self Cleaning, Oven/Range - Electric, Refrigerator, Washer, Water Heater
Heat Source Electric
Laundry Upper Floor
Exterior
Parking Features Garage - Rear Entry
Garage Spaces 1.0
Utilities Available Natural Gas Available, Phone Available, Water Available, Sewer Available, Cable TV Available, DSL Available, Electric Available
Amenities Available Club House, Common Grounds, Community Center, Fitness Center, Gated Community, Hot tub, Party Room, Picnic Area, Pool - Outdoor, Pool - Indoor, Recreational Center, Security, Swimming Pool, Tot Lots/Playground
Water Access N
View Street
Accessibility Level Entry - Main
Road Frontage Public
Attached Garage 1
Total Parking Spaces 1
Garage Y
Building
Story 2
Sewer Public Sewer, Public Septic
Water Public
Architectural Style Colonial, Bi-level
Level or Stories 2
Additional Building Above Grade, Below Grade
New Construction N
Schools
Elementary Schools Fitzgerald
Middle Schools Rippon
High Schools Freedom
School District Prince William County Public Schools
Others
Pets Allowed Y
HOA Fee Include Lawn Care Front,Lawn Care Side,Lawn Care Rear,Lawn Maintenance,Management,Parking Fee,Pool(s),Recreation Facility,Reserve Funds,Road Maintenance,Security Gate,Snow Removal,Trash
Senior Community No
Tax ID 8391-05-7943.01
Ownership Condominium
Security Features 24 hour security
Acceptable Financing VHDA, VA, Negotiable, FHA, Conventional, Cash
Listing Terms VHDA, VA, Negotiable, FHA, Conventional, Cash
Financing VHDA,VA,Negotiable,FHA,Conventional,Cash
Special Listing Condition Standard
Pets Allowed Cats OK, Dogs OK
Read Less Info
Want to know what your home might be worth? Contact us for a FREE valuation!

Our team is ready to help you sell your home for the highest possible price ASAP

Bought with Laura L Evans • Berkshire Hathaway HomeServices PenFed Realty
"My job is to find and attract mastery-based agents to the office, protect the culture, and make sure everyone is happy! "

