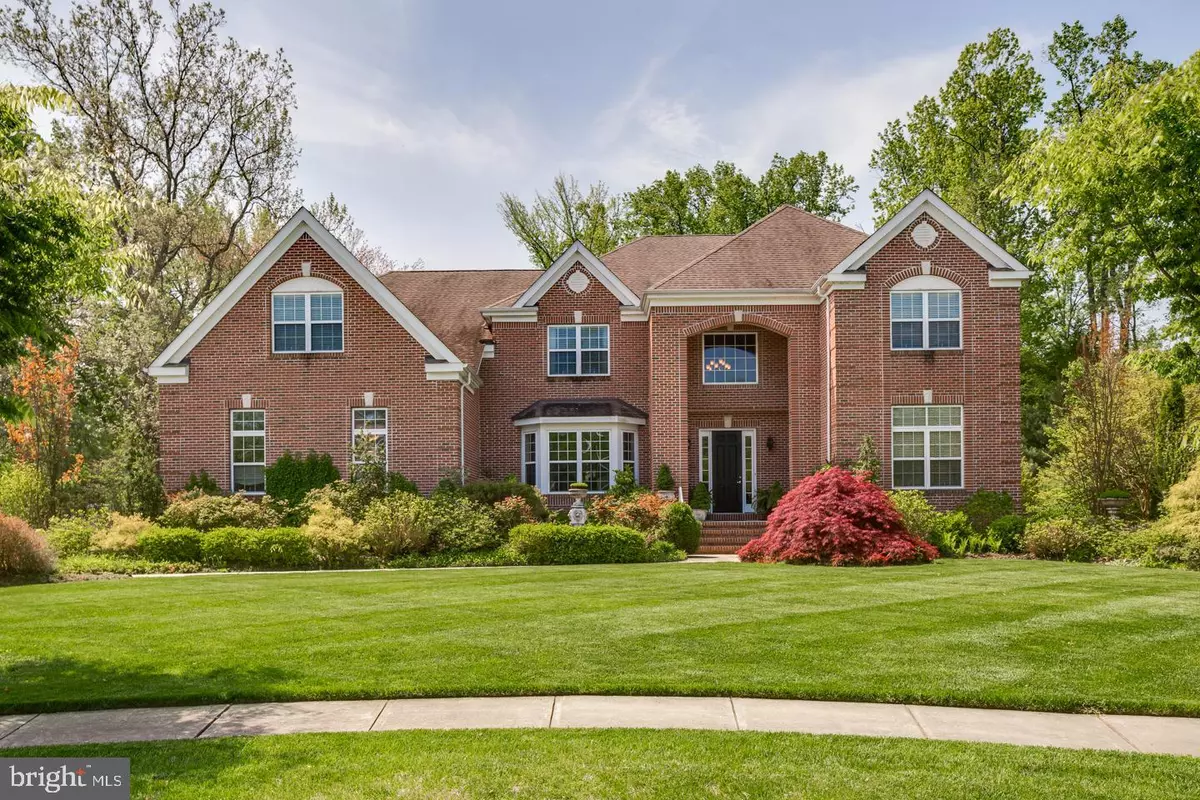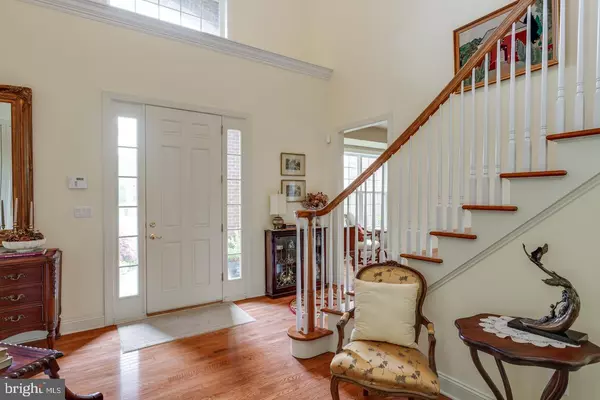$595,000
$615,000
3.3%For more information regarding the value of a property, please contact us for a free consultation.
4 Beds
5 Baths
5,334 SqFt
SOLD DATE : 08/26/2019
Key Details
Sold Price $595,000
Property Type Single Family Home
Sub Type Detached
Listing Status Sold
Purchase Type For Sale
Square Footage 5,334 sqft
Price per Sqft $111
Subdivision None Available
MLS Listing ID NJGL239944
Sold Date 08/26/19
Style Traditional
Bedrooms 4
Full Baths 5
HOA Y/N N
Abv Grd Liv Area 5,334
Originating Board BRIGHT
Year Built 2007
Annual Tax Amount $19,212
Tax Year 2018
Lot Size 0.866 Acres
Acres 0.87
Lot Dimensions 0.00 x 0.00
Property Description
Are you looking for your forever home? This stunning, executive home has it all- location, size, upgraded features throughout; the possibilities are endless! This beauty offers substantial square footage to accommodate a growing family and its floor plan easily transitions for entertaining and more. Situated in an exclusive cul de sac community with only 8 custom homes in desirable East Greenwich Township. The lot is fully landscaped, partially wooded, upgraded end lot with walk out basement. This traditional styled home offers 4 bedrooms and 5 full bathrooms. The grand entrance welcomes you with a huge 2 story foyer and bifurcated staircase to access the second floor. Imagine grand dinners in the large dining room, with illuminated tray ceiling and chair rail. Located to the right of the staircase is the study. This room is over-sized and has a dual sided fireplace, recessed lighting a large double-door closet. This space is flexible and could also be enjoyed as a possible 5th bedroom. The formal living room shares the dual fireplace with a beautiful mantle and plenty of natural light. As you enter the back of the house you will find a large great room with an additional fireplace and a view of the second floor balcony. The gourmet kitchen is huge! Plenty of room for helpers! The upgraded cabinetry is 42" with crown moulding, large island, granite countertops, stainless steel appliances, double wall oven and gas cooktop. Picture yourself enjoying coffee in the attached breakfast room with its views of the lush backyard and back deck. The natural light in the room is amazing, but if it is too much, simply adjust the custom blinds to filter the light to your liking. The conservatory is located between the family room and breakfast room. The beauty of the layout and square footage on the first floor is its flexibility. Use this space as a playroom, office, reading room or simply as an overflow area for entertaining. As we head upstairs, notice the bedrooms are divided by the staircase with 2 on each side. The loft area provides more flexible space as well as the laundry room. Strategically placed on the second floor for convenience. The third bedroom has a large walk in closet and full private bathroom, perfect for guests. The master suite is truly a suite with space to relax and unwind. You will find dual walk in closets, master bathroom, sitting room and bonus room. The bonus room is currently being used as an office but could be used as a nursery, exercise room or even an over-sized celebrity-style closet. The master bathroom has two separate vanities with sinks to make getting ready together easier. The large, jetted, whirlpool tub is the perfect ending to your day. The basement is the full footprint of the first floor. Enter through the large double doors to find a blank canvas to create your dream space. Windows, walk out, sliding glass doors, and full bathroom are already completed and ready for your imagination. There is also another set of stairs from the garage to access the basement. This home was built with energy conservation in mind. It is a 5 star energy home. Therefore, the cost to climate control the space is minimal, especially considering its size at over 5,000 square feet. Utility records are available upon request. Legends Court is conveniently located near major highways, the turnpike and is a short 30 minute ride to the city of Philadelphia, yet located in a serene rural setting. All of this and part of the highly ranked Kingsway Regional School district
Location
State NJ
County Gloucester
Area East Greenwich Twp (20803)
Zoning RESIDENTIAL
Rooms
Basement Full, Outside Entrance, Interior Access, Walkout Level, Windows
Interior
Interior Features Breakfast Area, Carpet, Crown Moldings, Family Room Off Kitchen, Formal/Separate Dining Room, Floor Plan - Traditional, Kitchen - Gourmet, Kitchen - Island, Primary Bath(s), Recessed Lighting, Sprinkler System, Wood Floors, Central Vacuum
Hot Water Natural Gas
Heating Forced Air
Cooling Central A/C
Flooring Hardwood, Ceramic Tile, Carpet
Fireplaces Number 2
Fireplaces Type Mantel(s)
Equipment Built-In Microwave, Cooktop, Dishwasher, Disposal, Dryer - Front Loading, Energy Efficient Appliances, Oven - Double, Oven - Wall, Refrigerator, Stainless Steel Appliances, Washer - Front Loading, Water Heater - Tankless
Fireplace Y
Window Features ENERGY STAR Qualified
Appliance Built-In Microwave, Cooktop, Dishwasher, Disposal, Dryer - Front Loading, Energy Efficient Appliances, Oven - Double, Oven - Wall, Refrigerator, Stainless Steel Appliances, Washer - Front Loading, Water Heater - Tankless
Heat Source Natural Gas
Laundry Upper Floor
Exterior
Exterior Feature Deck(s)
Parking Features Garage Door Opener, Garage - Side Entry, Inside Access
Garage Spaces 3.0
Water Access N
Roof Type Asphalt,Shingle
Accessibility None
Porch Deck(s)
Attached Garage 3
Total Parking Spaces 3
Garage Y
Building
Story 2
Sewer No Septic System, Public Sewer
Water Public
Architectural Style Traditional
Level or Stories 2
Additional Building Above Grade, Below Grade
Structure Type 2 Story Ceilings,Dry Wall,Tray Ceilings
New Construction N
Schools
Elementary Schools Jeffrey Clark School
Middle Schools Kingsway Regional M.S.
High Schools Kingsway Regional H.S.
School District Kingsway Regional High
Others
Senior Community No
Tax ID 03-01015-00019
Ownership Fee Simple
SqFt Source Assessor
Special Listing Condition Standard
Read Less Info
Want to know what your home might be worth? Contact us for a FREE valuation!

Our team is ready to help you sell your home for the highest possible price ASAP

Bought with Nancy L. Kowalik • Your Home Sold Guaranteed, Nancy Kowalik Group
"My job is to find and attract mastery-based agents to the office, protect the culture, and make sure everyone is happy! "






