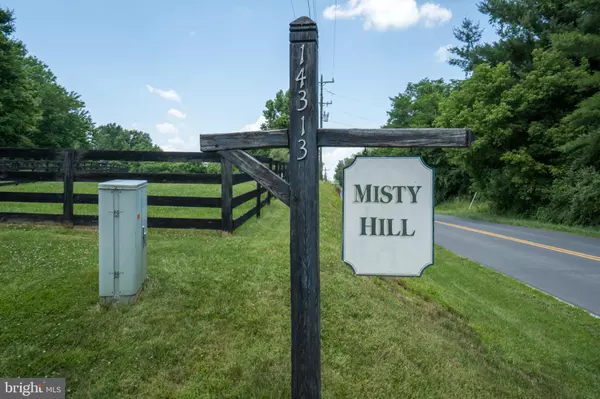$649,900
$649,900
For more information regarding the value of a property, please contact us for a free consultation.
4 Beds
4 Baths
2,805 SqFt
SOLD DATE : 08/30/2019
Key Details
Sold Price $649,900
Property Type Single Family Home
Sub Type Detached
Listing Status Sold
Purchase Type For Sale
Square Footage 2,805 sqft
Price per Sqft $231
Subdivision None Available
MLS Listing ID VALO388916
Sold Date 08/30/19
Style Contemporary,Ranch/Rambler
Bedrooms 4
Full Baths 3
Half Baths 1
HOA Y/N N
Abv Grd Liv Area 1,723
Originating Board BRIGHT
Year Built 1978
Annual Tax Amount $4,323
Tax Year 2019
Lot Size 6.580 Acres
Acres 6.58
Property Description
Luxurious in detail yet clean and simple in design, this property sets itself apart from the ostentatious run of the mill Colonial style suburban homes that are seen throughout the county. This John Stowers custom built rambler features a native bluestone foyer wall and living room fireplace. Set on 6.58 acres, off a paved road, the home is set back in its own oasis of nature. All brick on the exterior with an oversized 2 car garage, and 2 outdoor patios for entertaining or relaxing while enjoying the view of stream, meadow, woods and lush gardens.Gather your 4 legged friends. No HOA, 5 acres of board-fenced paddocks, invisible fence to contain the dogs, and a 36 X 24 Horse Barn with telephone, electric & water. This home will enthrall even the most exclusive of viewers.Inside, every wall, ceiling and trim has been professionally painted with neutrals tastefully selected, recently finished-finished-in-place hardwood floors, and local bluestone fireplace. The kitchen opens into the family room a combination perfectly suited to entertaining and family gatherings. While not oversized, the master bedroom has 2 closets and a recently renovated ensuite bath with walk-in shower. The hall bath features a custom vanity and sink, cheerful in color and style.A custom built wide oak staircase leads to the Lower Level. The spacious, finished English basement featuring Andersen French doors and full windows leads to a 2nd patio. An oversized 2nd Family Room, vanilla-brick fireplace, full bathroom adorned with a recently spacious glass shower, and a large 4th bedroom suitable for bed or office are fully illuminated with natural lighting.A brand new portable home generator conveys. May you never be powerless! 14313 Milltown Road is a right-sized house for the right time in your life. Welcome Home!
Location
State VA
County Loudoun
Zoning AR
Direction East
Rooms
Other Rooms Living Room, Dining Room, Primary Bedroom, Sitting Room, Bedroom 2, Bedroom 3, Bedroom 4, Kitchen, Family Room, Breakfast Room, Laundry, Mud Room, Storage Room, Bathroom 2, Bathroom 3, Primary Bathroom, Half Bath
Basement Full, Daylight, Partial, Fully Finished, Heated, Improved, Side Entrance, Walkout Level, Windows
Main Level Bedrooms 3
Interior
Interior Features Crown Moldings, Dining Area, Entry Level Bedroom, Family Room Off Kitchen, Floor Plan - Open, Formal/Separate Dining Room, Kitchen - Country, Kitchen - Eat-In, Kitchen - Island, Kitchen - Table Space, Primary Bath(s), Window Treatments, Wood Floors
Hot Water Electric
Heating Zoned, Heat Pump(s), Hot Water, Baseboard - Hot Water
Cooling Central A/C, Whole House Fan
Flooring Hardwood, Carpet, Ceramic Tile, Laminated, Vinyl
Fireplaces Number 2
Fireplaces Type Stone, Brick
Equipment Disposal, Dishwasher, Water Heater, Cooktop, Dryer - Electric, Exhaust Fan, Oven - Double, Oven - Wall, Refrigerator, Washer, Water Conditioner - Owned
Furnishings No
Fireplace Y
Window Features Wood Frame,Casement
Appliance Disposal, Dishwasher, Water Heater, Cooktop, Dryer - Electric, Exhaust Fan, Oven - Double, Oven - Wall, Refrigerator, Washer, Water Conditioner - Owned
Heat Source Oil, Electric
Laundry Lower Floor, Dryer In Unit, Has Laundry, Washer In Unit
Exterior
Exterior Feature Patio(s)
Parking Features Garage - Side Entry, Garage Door Opener, Oversized, Inside Access
Garage Spaces 13.0
Fence Board
Water Access N
View Creek/Stream, Panoramic, Pasture
Roof Type Architectural Shingle,Hip
Street Surface Black Top,Stone
Accessibility None
Porch Patio(s)
Road Frontage Public
Attached Garage 3
Total Parking Spaces 13
Garage Y
Building
Lot Description Cleared, Landscaping, Not In Development, Open, Rural, Sloping, Stream/Creek
Story 2
Foundation Brick/Mortar
Sewer Septic = # of BR
Water Well
Architectural Style Contemporary, Ranch/Rambler
Level or Stories 2
Additional Building Above Grade, Below Grade
Structure Type Dry Wall,9'+ Ceilings
New Construction N
Schools
Elementary Schools Waterford
Middle Schools Harmony
High Schools Woodgrove
School District Loudoun County Public Schools
Others
Pets Allowed Y
Senior Community No
Tax ID 338272310000
Ownership Fee Simple
SqFt Source Estimated
Security Features Monitored
Acceptable Financing Contract, Conventional, Cash, Farm Credit Service, FHA, Negotiable, VA, Other
Horse Property Y
Horse Feature Horses Allowed, Paddock, Stable(s)
Listing Terms Contract, Conventional, Cash, Farm Credit Service, FHA, Negotiable, VA, Other
Financing Contract,Conventional,Cash,Farm Credit Service,FHA,Negotiable,VA,Other
Special Listing Condition Standard
Pets Allowed No Pet Restrictions
Read Less Info
Want to know what your home might be worth? Contact us for a FREE valuation!

Our team is ready to help you sell your home for the highest possible price ASAP

Bought with Martha H Mason • Long & Foster Real Estate, Inc.
"My job is to find and attract mastery-based agents to the office, protect the culture, and make sure everyone is happy! "






