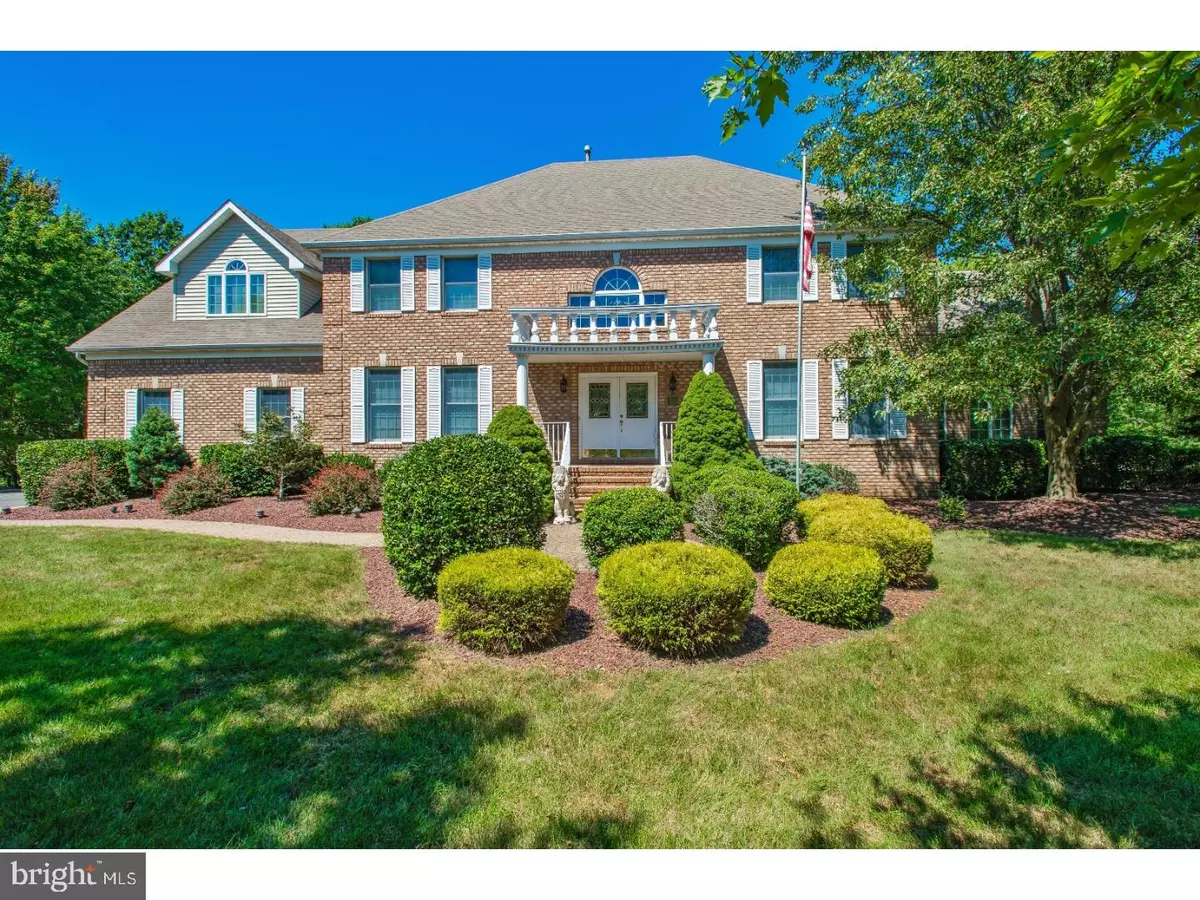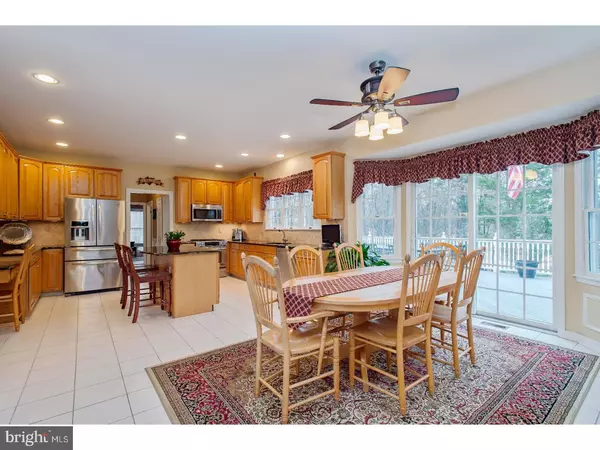$925,000
$945,000
2.1%For more information regarding the value of a property, please contact us for a free consultation.
4 Beds
4 Baths
4,484 SqFt
SOLD DATE : 08/30/2019
Key Details
Sold Price $925,000
Property Type Single Family Home
Sub Type Detached
Listing Status Sold
Purchase Type For Sale
Square Footage 4,484 sqft
Price per Sqft $206
Subdivision None Available
MLS Listing ID 1000107144
Sold Date 08/30/19
Style Colonial
Bedrooms 4
Full Baths 4
HOA Y/N N
Abv Grd Liv Area 4,484
Originating Board TREND
Year Built 1998
Annual Tax Amount $19,825
Tax Year 2017
Lot Size 1.000 Acres
Acres 1.0
Lot Dimensions 43,560
Property Description
An elegant and soaring two-story foyer sets the tone for this stately and handsome Belle Mead 4/5 Bedroom residence. From a gracious open floor plan, to designer chef's kitchen, formal and informal living spaces, generous bedrooms, and an outdoor entertainer's paradise, this modern-day estate offers it all. The artful high-end details complement the open and flowing layout throughout the home. The spacious open floor plan provides an elegant backdrop for easy day-to-day living. Boasting over 4,400 square feet, this home seamlessly flows across two levels; a finished basement adds an additional 1,300 square feet. The basement is as meticulously crafted as the main living areas?it offers a birch paneled wet bar, gym, rec room, media room, game room and a full bathroom. In the summer, living spills outside right into its very own outdoor entertainer's paradise. From the extra space in the finished basement to the outdoor escape, this expansive home offers an abundance of artfully crafted space. The expertly designed chef's kitchen makes cooking a delight, whether it's a quick weeknight dinner or a luxurious five-course meal. The recently updated countertops, granite island, high end Kitchen Aid and Jenn-Air appliances, and separate breakfast area all work together to create this dream kitchen. Living spaces abound in this expansive residence. A formal dining room, formal living room, family room, great room, finished basement, and office/5th BR w/full bath provide a comfortable setting for any occasion. The purposefully designed floor plan features luxurious accents such as chandeliers, gleaming hardwood floors, crown molding, chair rail molding, detailed ceilings, and large custom windows. From the gracious sitting area to spa-like amenities, the master suite serves as a private retreat. The three other well-appointed bedrooms share a spacious bath on the second level. An abundance of walk-in closets and storage will be a delight for even the most meticulous organizer. The outdoor living area offers a Gunite heated pool, stone patio, hot tub, and priceless escape from the hustle and bustle. The Trex decking and professional landscaping make the space as easy to care for as it is to enjoy. One of the best features of this home is its Belle Mead location. Belle Mead is one of the most sought after neighborhoods in the desirable Montgomery Township. Home to some of the best schools and amenities in the state, Belle Mead is a truly exceptional place to live.
Location
State NJ
County Somerset
Area Montgomery Twp (21813)
Zoning RES
Direction Southeast
Rooms
Other Rooms Living Room, Dining Room, Primary Bedroom, Bedroom 2, Bedroom 3, Kitchen, Family Room, Bedroom 1, Laundry, Other, Attic
Basement Full, Fully Finished
Interior
Interior Features Primary Bath(s), Kitchen - Island, Butlers Pantry, Skylight(s), Ceiling Fan(s), Attic/House Fan, WhirlPool/HotTub, Sprinkler System, Wet/Dry Bar, Dining Area
Hot Water Natural Gas
Heating Forced Air
Cooling Central A/C
Flooring Wood, Fully Carpeted, Tile/Brick
Fireplaces Number 1
Fireplaces Type Brick
Equipment Built-In Range, Oven - Self Cleaning, Dishwasher, Refrigerator, Built-In Microwave
Fireplace Y
Appliance Built-In Range, Oven - Self Cleaning, Dishwasher, Refrigerator, Built-In Microwave
Heat Source Natural Gas
Laundry Main Floor
Exterior
Exterior Feature Deck(s), Patio(s)
Parking Features Inside Access, Garage Door Opener
Garage Spaces 5.0
Pool In Ground
Utilities Available Cable TV
Water Access N
Roof Type Pitched
Accessibility None
Porch Deck(s), Patio(s)
Attached Garage 2
Total Parking Spaces 5
Garage Y
Building
Lot Description Level, Front Yard, Rear Yard
Story 2
Foundation Concrete Perimeter
Sewer Public Sewer
Water Public
Architectural Style Colonial
Level or Stories 2
Additional Building Above Grade
Structure Type Cathedral Ceilings,9'+ Ceilings,High
New Construction N
Schools
Elementary Schools Village
High Schools Montgomery Township
School District Montgomery Township Public Schools
Others
Senior Community No
Tax ID 13-07007-00031
Ownership Fee Simple
SqFt Source Assessor
Security Features Security System
Special Listing Condition Standard
Read Less Info
Want to know what your home might be worth? Contact us for a FREE valuation!

Our team is ready to help you sell your home for the highest possible price ASAP

Bought with Alison Steffens • BHHS Fox & Roach Washington Cr
"My job is to find and attract mastery-based agents to the office, protect the culture, and make sure everyone is happy! "






