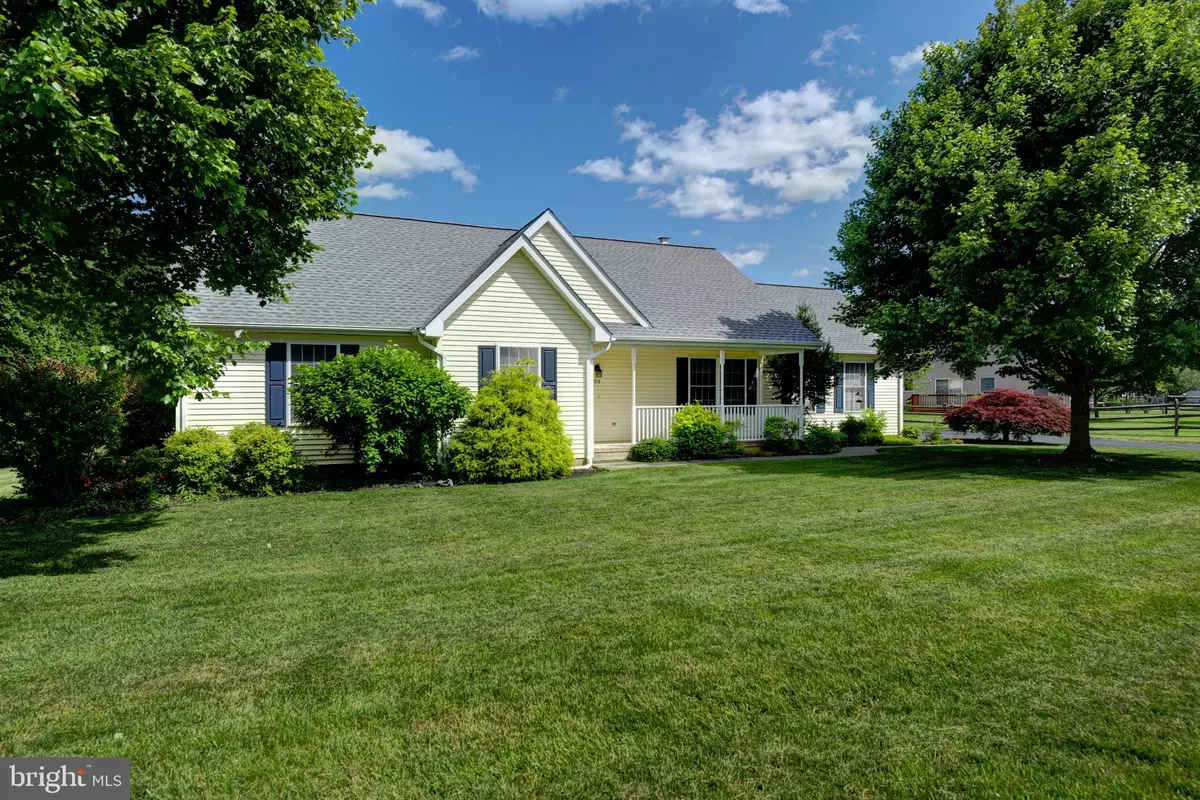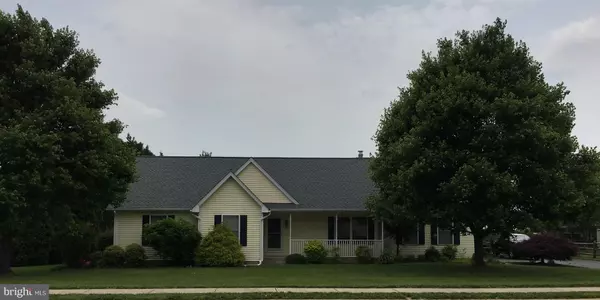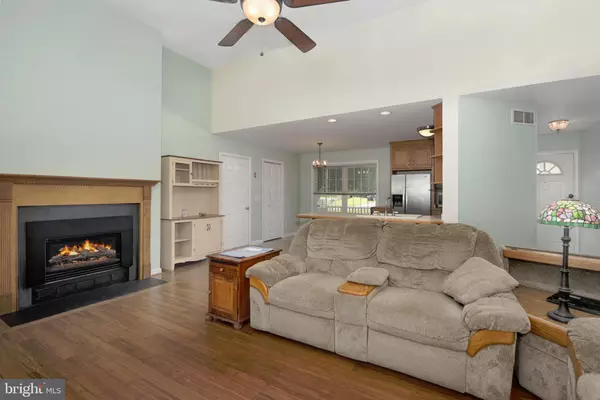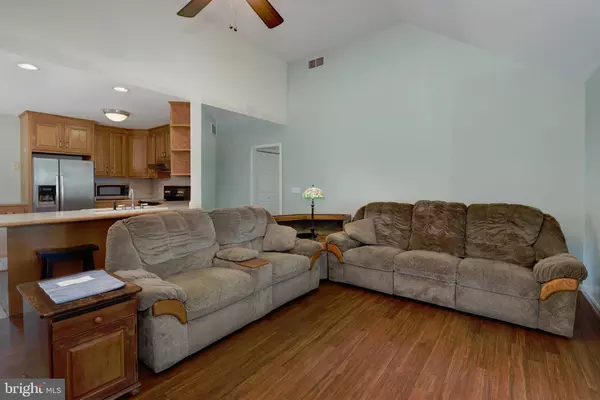$247,500
$255,000
2.9%For more information regarding the value of a property, please contact us for a free consultation.
3 Beds
2 Baths
1,625 SqFt
SOLD DATE : 08/29/2019
Key Details
Sold Price $247,500
Property Type Single Family Home
Sub Type Detached
Listing Status Sold
Purchase Type For Sale
Square Footage 1,625 sqft
Price per Sqft $152
Subdivision Gardenside
MLS Listing ID DEKT229324
Sold Date 08/29/19
Style Ranch/Rambler
Bedrooms 3
Full Baths 2
HOA Y/N N
Abv Grd Liv Area 1,625
Originating Board BRIGHT
Year Built 1995
Annual Tax Amount $1,342
Tax Year 2018
Lot Size 0.621 Acres
Acres 0.62
Lot Dimensions 163.28 x 165.63
Property Description
OPEN HOUSE CANCELED. Home now UNDER CONTRACT. In town amenities and charm with no HOA, with one-level living adds to the appeal to this beautiful ranch. Adorn with landscaping all around, a park-like setting is perceived when relaxing at home. Well maintained, the home comes ready for the next owner with a new architectural roof with warranty newer stainless appliances in the open kitchen and new custom-built shed. Don't let the backyard split-rail fence fool you, this property is .62 acres in size extending well beyond the fence with mature trees and plenty of space for your delight. The turned two-car garage provides a walkout to the paver patio that will also connect you to the rear covered deck connecting to the four-season room. This room has numerous uses; from a den, dining room, additional bedroom, fitness area, and more. An ample sized blacktop driveway provides plenty of parking. Greeting with a covered front porch your entry is through a foyer leading to a great room with vaulted ceiling with fireplace flowing into the open kitchen and breakfast room plus, a slider to the four-season room. Gleaming Oak cabinets, porcelain sink, large walk-in pantry and convenient entry to the garage are all found in this area. The north side of the home is where you ll find three bedrooms with upgraded high-pile carpet, laundry with fire engine red high-efficiency washer & dryer with storage and a walk-up attic that is floored provided ample storage. The master sits off the rear of the home with large windows to view the lush landscaping, a walk-in closet along with a private bath complete with his & her vanities and an oversized private linen closet. Notable conveniences of this home and included amenities is recessed lighting, ceiling fans, paver patio with walkway, lawn mower & garden equipment, window treatments all providing you with a move-in ready home. A conditioned crawlspace adds to the safe enjoyment and appeal of this well kept home. Schedule your tour now!
Location
State DE
County Kent
Area Smyrna (30801)
Zoning R1
Rooms
Other Rooms Living Room, Primary Bedroom, Bedroom 2, Bedroom 3, Kitchen, Sun/Florida Room, Bathroom 2, Primary Bathroom
Main Level Bedrooms 3
Interior
Interior Features Attic, Breakfast Area, Carpet, Ceiling Fan(s), Entry Level Bedroom, Family Room Off Kitchen, Kitchen - Eat-In, Primary Bath(s), Pantry, Recessed Lighting, Tub Shower, Walk-in Closet(s), Window Treatments, Wood Floors
Heating Central, Forced Air
Cooling Central A/C
Flooring Bamboo, Carpet, Laminated, Tile/Brick
Fireplaces Number 1
Fireplaces Type Gas/Propane, Mantel(s)
Equipment Built-In Range, Dishwasher, Disposal, Dryer - Front Loading, Energy Efficient Appliances, Extra Refrigerator/Freezer, Microwave, Oven - Self Cleaning, Oven - Single, Oven/Range - Electric, Refrigerator, Stainless Steel Appliances, Washer - Front Loading, Water Heater
Furnishings Partially
Fireplace Y
Window Features Casement,Double Hung,Double Pane,ENERGY STAR Qualified,Screens
Appliance Built-In Range, Dishwasher, Disposal, Dryer - Front Loading, Energy Efficient Appliances, Extra Refrigerator/Freezer, Microwave, Oven - Self Cleaning, Oven - Single, Oven/Range - Electric, Refrigerator, Stainless Steel Appliances, Washer - Front Loading, Water Heater
Heat Source Natural Gas
Laundry Main Floor, Dryer In Unit, Washer In Unit
Exterior
Exterior Feature Deck(s), Patio(s), Porch(es), Brick
Parking Features Additional Storage Area, Garage - Side Entry, Garage Door Opener, Inside Access
Garage Spaces 8.0
Fence Decorative, Split Rail, Wire
Utilities Available Under Ground
Water Access N
Roof Type Architectural Shingle,Pitched
Street Surface Black Top
Accessibility Grab Bars Mod
Porch Deck(s), Patio(s), Porch(es), Brick
Road Frontage City/County
Attached Garage 2
Total Parking Spaces 8
Garage Y
Building
Lot Description Front Yard, Landscaping, Rear Yard, Partly Wooded
Story 1
Foundation Block, Crawl Space
Sewer Public Sewer
Water Public
Architectural Style Ranch/Rambler
Level or Stories 1
Additional Building Above Grade, Below Grade
Structure Type Dry Wall,Vaulted Ceilings
New Construction N
Schools
School District Smyrna
Others
Senior Community No
Tax ID DC-17-01812-01-7400-000
Ownership Fee Simple
SqFt Source Assessor
Security Features Smoke Detector
Acceptable Financing Cash, Conventional, FHA, USDA, VA
Horse Property N
Listing Terms Cash, Conventional, FHA, USDA, VA
Financing Cash,Conventional,FHA,USDA,VA
Special Listing Condition Standard
Read Less Info
Want to know what your home might be worth? Contact us for a FREE valuation!

Our team is ready to help you sell your home for the highest possible price ASAP

Bought with Carol Wick • RE/MAX Horizons
"My job is to find and attract mastery-based agents to the office, protect the culture, and make sure everyone is happy! "






