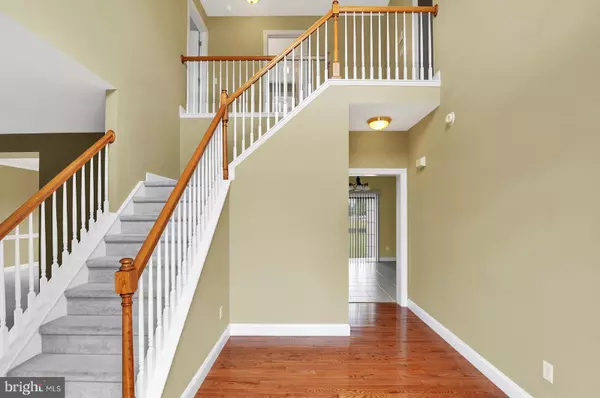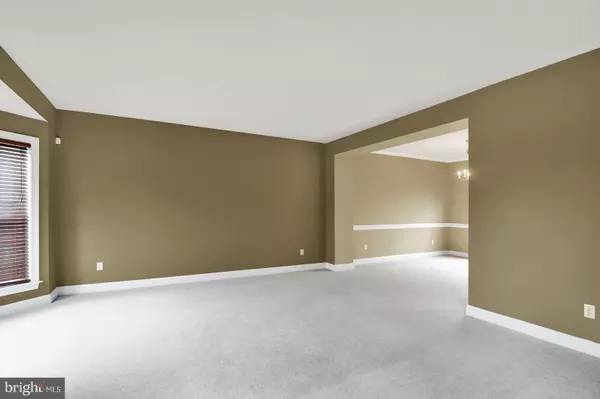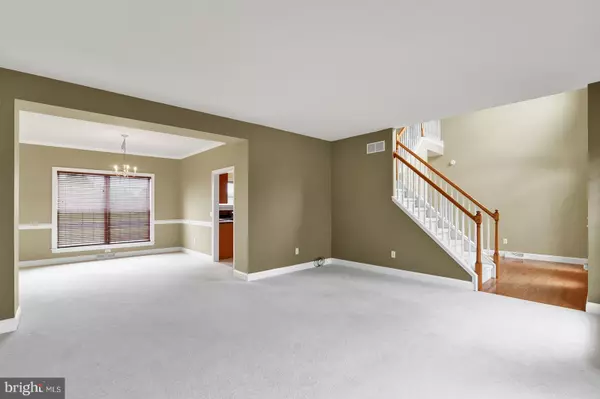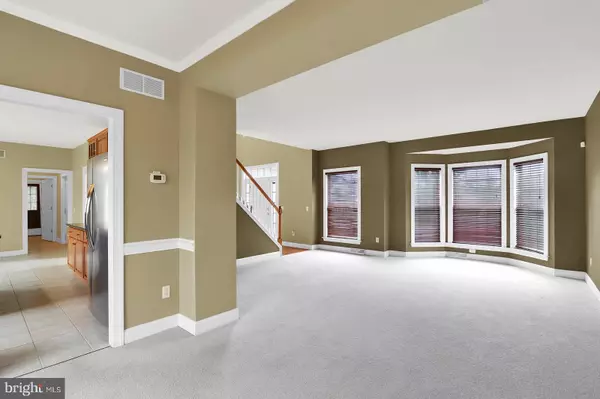$331,000
$329,900
0.3%For more information regarding the value of a property, please contact us for a free consultation.
4 Beds
3 Baths
3,218 SqFt
SOLD DATE : 08/30/2019
Key Details
Sold Price $331,000
Property Type Single Family Home
Sub Type Detached
Listing Status Sold
Purchase Type For Sale
Square Footage 3,218 sqft
Price per Sqft $102
Subdivision The Orchards
MLS Listing ID DEKT231340
Sold Date 08/30/19
Style Contemporary
Bedrooms 4
Full Baths 2
Half Baths 1
HOA Fees $16/ann
HOA Y/N Y
Abv Grd Liv Area 3,218
Originating Board BRIGHT
Year Built 2008
Annual Tax Amount $1,442
Tax Year 2018
Lot Size 0.290 Acres
Acres 0.29
Lot Dimensions 99.18 x 150.00
Property Description
This stately contemporary home offers tons of style & space with 2,864 finished square feet that includes 4 bedrooms, 2.5 baths and a 2 car garage. Located in the desirable community of The Orchards, the impressive 2-story entrance, with over sized windows allows natural light to cascade over the entrance and stairs. A formal living room, dining room and large family room offers ample space for entertaining friends & family. The kitchen features stainless appliances including a smooth top range, microwave, refrigerator & dishwasher, granite counters and breakfast area. Beautiful hardwood floors, ceramic tile and light neutral carpeting will accommodate any decor style. The main floor laundry and mud room is conveniently located off the kitchen that also includes the powder room and garage entry. Upstairs offers 4 bedrooms including a generous sized master, large hall bath and 3 additional great sized bedrooms. The master includes a walk-in closet & master bath with a double vanity, garden tub and large separate shower. There is a full unfinished basement just waiting for someone to put their own stamp on it! This home, with its beautiful yard and mature landscaping has been well maintained. Being less than 5 miles to DAFB, in the Caesar Rodney School District, close to Route 1 & 13, Delaware beaches and shopping, offers more reason to add this home to your tour today!
Location
State DE
County Kent
Area Caesar Rodney (30803)
Zoning AC
Rooms
Other Rooms Living Room, Dining Room, Primary Bedroom, Bedroom 2, Bedroom 3, Kitchen, Family Room, Foyer, Bedroom 1, Laundry, Primary Bathroom, Full Bath, Half Bath
Basement Full, Unfinished, Walkout Stairs, Poured Concrete
Interior
Interior Features Carpet, Breakfast Area, Family Room Off Kitchen, Formal/Separate Dining Room, Kitchen - Island, Kitchen - Eat-In, Primary Bath(s), Soaking Tub, Tub Shower, Upgraded Countertops, Walk-in Closet(s), Wood Floors
Hot Water Electric
Heating Forced Air
Cooling Central A/C
Flooring Carpet, Hardwood, Ceramic Tile
Equipment Built-In Microwave, Dishwasher, Disposal, Cooktop, Dryer, Extra Refrigerator/Freezer, Oven - Self Cleaning, Oven/Range - Electric, Refrigerator, Stainless Steel Appliances, Stove, Washer
Fireplace N
Appliance Built-In Microwave, Dishwasher, Disposal, Cooktop, Dryer, Extra Refrigerator/Freezer, Oven - Self Cleaning, Oven/Range - Electric, Refrigerator, Stainless Steel Appliances, Stove, Washer
Heat Source Natural Gas
Laundry Main Floor
Exterior
Parking Features Garage - Side Entry
Garage Spaces 4.0
Utilities Available Cable TV
Water Access N
Roof Type Architectural Shingle,Pitched
Accessibility None
Attached Garage 2
Total Parking Spaces 4
Garage Y
Building
Story 2
Sewer Public Sewer
Water Public
Architectural Style Contemporary
Level or Stories 2
Additional Building Above Grade, Below Grade
New Construction N
Schools
High Schools Caesar Rodney
School District Caesar Rodney
Others
Senior Community No
Tax ID NM-00-10401-02-2200-000
Ownership Fee Simple
SqFt Source Assessor
Acceptable Financing Cash, Conventional, FHA, VA, USDA
Listing Terms Cash, Conventional, FHA, VA, USDA
Financing Cash,Conventional,FHA,VA,USDA
Special Listing Condition Standard
Read Less Info
Want to know what your home might be worth? Contact us for a FREE valuation!

Our team is ready to help you sell your home for the highest possible price ASAP

Bought with Tyler M Patterson • Myers Realty
"My job is to find and attract mastery-based agents to the office, protect the culture, and make sure everyone is happy! "






