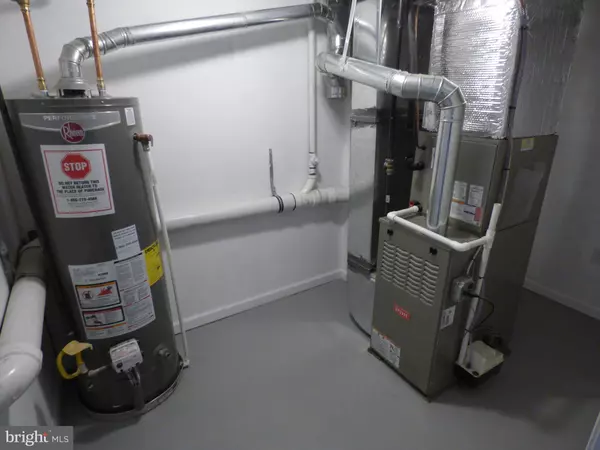$235,000
$244,900
4.0%For more information regarding the value of a property, please contact us for a free consultation.
3 Beds
3 Baths
1,660 SqFt
SOLD DATE : 08/30/2019
Key Details
Sold Price $235,000
Property Type Townhouse
Sub Type Interior Row/Townhouse
Listing Status Sold
Purchase Type For Sale
Square Footage 1,660 sqft
Price per Sqft $141
Subdivision Penrose Park
MLS Listing ID PAPH808382
Sold Date 08/30/19
Style AirLite
Bedrooms 3
Full Baths 2
Half Baths 1
HOA Y/N N
Abv Grd Liv Area 1,660
Originating Board BRIGHT
Year Built 1965
Annual Tax Amount $704
Tax Year 2020
Lot Size 1,784 Sqft
Acres 0.04
Lot Dimensions 17.95 x 99.41
Property Description
Check this out; new Roto-Rooter drain system inside and to the curb with transferable warranty, the new central air & duct system is "top of the line", new hot water tank, new stainless steel appliances, skylights in both full bathrooms (I don't think you'll find that anywhere else in the neighborhood), roof warranty for 2 years as well! Welcome to one of the most spacious Townhomes you can buy! Nestled on a cul-de-sac, keeping traffic low, and greeting you with warm curb appeal, this completely remodeled home is the one you've been waiting for! Park in your driveway and come through the ground floor entrance. This whole level is wide open, with sparkling wood flooring, huge laundry room, separate gas utility room with new heating furnace & central air, plenty of living space for your games/movies/entertainment, and a walkout rear exit to a fenced grass yard w/cement patio. You could also enter the home through the main covered entrance, through the vestibule w/coat closet, and into the open floor plan which also offers sparkling wood flooring throughout, huge Living room with ceiling fan, Dining room with ceiling fan, and beautiful new kitchen with ceiling fan, new stainless steel appliances and garbage disposal. Upstairs also offers sparkling wood flooring throughout, with spacious complimenting bedrooms #3 & #2 each with ceiling fan and 6-panel sliding door closets, a new 3pc ceramic tiled hall bathroom, and a very spacious Master bedroom with ceiling fan, sliding door closet, and new ceramic tiled 3pc Master Bathroom with skylight. There are also New windows throughout and even a new exterior & interior Roto-Rooter draining system that comes with a warranty! This home was done right and done well, and it's yours if you want it!
Location
State PA
County Philadelphia
Area 19153 (19153)
Zoning RM1
Rooms
Basement Fully Finished
Interior
Heating Forced Air
Cooling Central A/C
Heat Source Natural Gas
Exterior
Garage Spaces 1.0
Water Access N
Accessibility None
Total Parking Spaces 1
Garage N
Building
Story 2
Sewer Public Sewer
Water Public
Architectural Style AirLite
Level or Stories 2
Additional Building Above Grade, Below Grade
New Construction N
Schools
School District The School District Of Philadelphia
Others
Senior Community No
Tax ID 406649017
Ownership Fee Simple
SqFt Source Assessor
Acceptable Financing Cash, Conventional, FHA, VA
Listing Terms Cash, Conventional, FHA, VA
Financing Cash,Conventional,FHA,VA
Special Listing Condition Standard
Read Less Info
Want to know what your home might be worth? Contact us for a FREE valuation!

Our team is ready to help you sell your home for the highest possible price ASAP

Bought with Minh Nguyen-Rivera • KW Philly

"My job is to find and attract mastery-based agents to the office, protect the culture, and make sure everyone is happy! "






