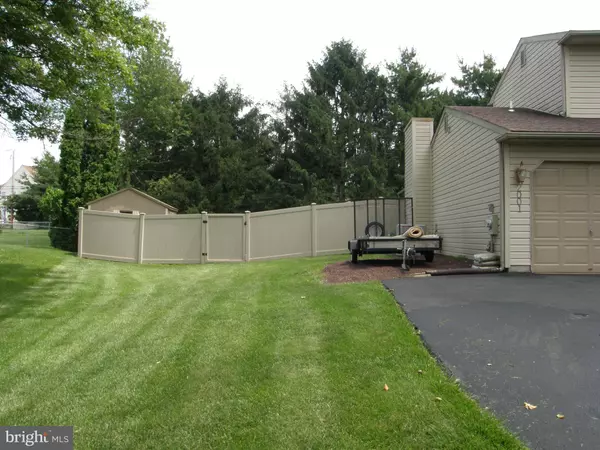$419,900
$419,900
For more information regarding the value of a property, please contact us for a free consultation.
4 Beds
3 Baths
2,063 SqFt
SOLD DATE : 08/30/2019
Key Details
Sold Price $419,900
Property Type Single Family Home
Sub Type Detached
Listing Status Sold
Purchase Type For Sale
Square Footage 2,063 sqft
Price per Sqft $203
Subdivision Orchard Valley Far
MLS Listing ID PABU472548
Sold Date 08/30/19
Style Colonial
Bedrooms 4
Full Baths 2
Half Baths 1
HOA Y/N N
Abv Grd Liv Area 2,063
Originating Board BRIGHT
Year Built 1987
Annual Tax Amount $5,805
Tax Year 2018
Lot Dimensions 80.00 x 115.00
Property Description
Welcome Home to this 4 Bedroom 2 1/2 Bath Colonial in Move in Condition located in a great neighborhood in Award winning Central Bucks School district! This meticulously maintained home has been well taken care of by its original owners and updated along the way. Home boasts many upgrades like a newer paved driveway, newer carpeting and fresh paint throughout to name a few! Enter from the stamped concrete patio through the decorative front door to a tiled center hall. Off the center hall entry through the timeless glass french doors is the Formal Living room with gleaming engineered wood floors. The dining room boasts engineered wood flooring and is a great space for formal dining with friends and family. The Eat in Kitchen is bright with recessed lighting and has solid wood cabinetry with corian counters and custom tiled backsplash. The open floor plan between the Kitchen and Family room make this a great home for entertaining. The Family room boasts custom built ins with a gas fireplace and wood mantel. Off the kitchen and Family room are glass sliding doors to the patio and the sun filled three season/ Florida room. The back yard is a private oasis with mature trees and shrubs and a privacy fence ready for your summer fun and backyard BBQ's. A storage shed is also included! The second floor has four bedrooms including a Master bedroom complete with a Master bath shower with custom tile work. The Master bedroom has a walk in closet as well and wall mounted TV. This thoughtful home includes all the wall mounted TV's! The one car garage with inside access is great for storage and includes a Generator electric hookup switch for worry free living during bad weather. Make your appointment today to see this Move In Ready Gem!
Location
State PA
County Bucks
Area Warwick Twp (10151)
Zoning R1
Direction North
Rooms
Other Rooms Living Room, Dining Room, Primary Bedroom, Bedroom 2, Bedroom 3, Bedroom 4, Kitchen, Family Room, Sun/Florida Room, Laundry, Bathroom 1, Bathroom 3, Primary Bathroom
Interior
Interior Features Built-Ins, Carpet, Ceiling Fan(s), Chair Railings, Dining Area, Family Room Off Kitchen, Floor Plan - Open, Floor Plan - Traditional, Kitchen - Eat-In, Primary Bath(s), Pantry, Recessed Lighting, Upgraded Countertops, Walk-in Closet(s), Window Treatments
Hot Water Electric
Heating Forced Air, Heat Pump(s)
Cooling Central A/C
Flooring Carpet, Ceramic Tile
Fireplaces Number 1
Fireplaces Type Gas/Propane
Equipment Built-In Microwave, Dishwasher, Disposal, Oven/Range - Electric, Dryer - Front Loading, Washer - Front Loading, Refrigerator, Water Heater
Appliance Built-In Microwave, Dishwasher, Disposal, Oven/Range - Electric, Dryer - Front Loading, Washer - Front Loading, Refrigerator, Water Heater
Heat Source Propane - Leased, Electric
Laundry Main Floor
Exterior
Fence Wood, Privacy, Vinyl
Water Access N
Roof Type Asphalt
Accessibility None
Garage N
Building
Story 2
Sewer Public Sewer
Water Public
Architectural Style Colonial
Level or Stories 2
Additional Building Above Grade, Below Grade
New Construction N
Schools
Elementary Schools Jamison
Middle Schools Tamanend
High Schools Central Bucks High School South
School District Central Bucks
Others
Senior Community No
Tax ID 51-021-014
Ownership Fee Simple
SqFt Source Estimated
Special Listing Condition Standard
Read Less Info
Want to know what your home might be worth? Contact us for a FREE valuation!

Our team is ready to help you sell your home for the highest possible price ASAP

Bought with Greg A Boytos • RE/MAX Properties - Newtown
"My job is to find and attract mastery-based agents to the office, protect the culture, and make sure everyone is happy! "






