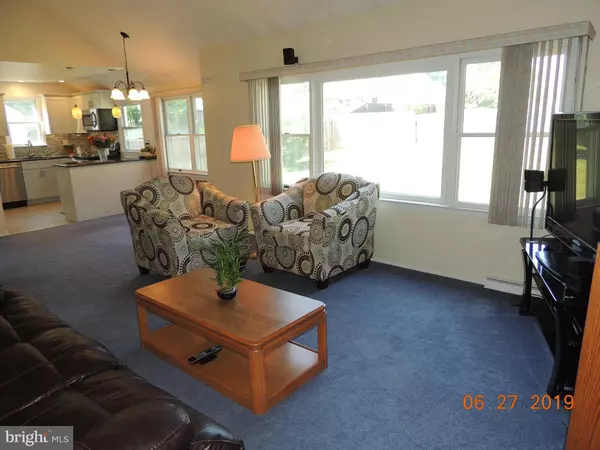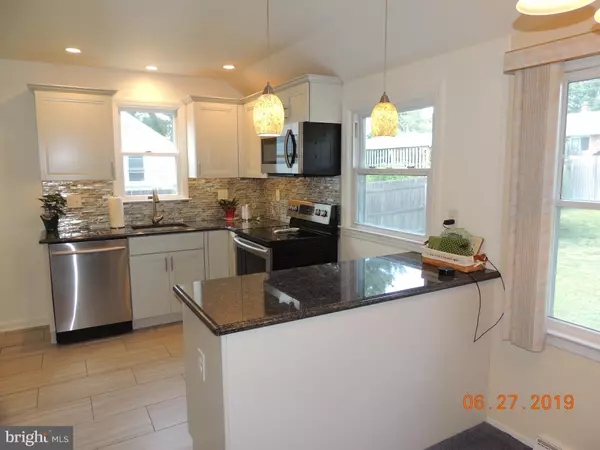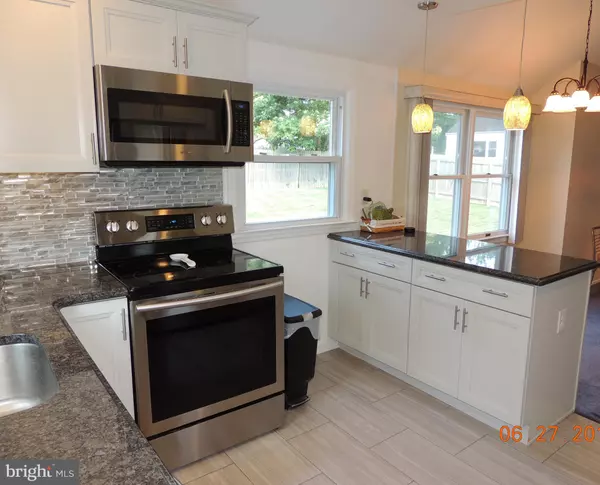$219,900
$219,900
For more information regarding the value of a property, please contact us for a free consultation.
3 Beds
2 Baths
1,250 SqFt
SOLD DATE : 09/03/2019
Key Details
Sold Price $219,900
Property Type Single Family Home
Sub Type Detached
Listing Status Sold
Purchase Type For Sale
Square Footage 1,250 sqft
Price per Sqft $175
Subdivision Brookside
MLS Listing ID DENC481924
Sold Date 09/03/19
Style Split Level
Bedrooms 3
Full Baths 1
Half Baths 1
HOA Fees $4/ann
HOA Y/N Y
Abv Grd Liv Area 1,250
Originating Board BRIGHT
Year Built 1954
Annual Tax Amount $1,604
Tax Year 2018
Lot Size 7,841 Sqft
Acres 0.18
Lot Dimensions 70 x 112
Property Description
Ready to Move? This is such a nice home. Spacious Split with 3 Bedrooms, 1 1/2 Baths, Garage and Shed with Electric. The long time owner has maintained this home throughout the years. Improvements have included Siding, Driveway and sidewalks, windows, bathrooms and the list goes on. Hardwood Floors are under the Carpet. The tile entry leads to the Den on one side and the Powder room and a Huge Closet for coats and storage on the other side. Up a few stairs and you will find a large living room with Vaulted Ceiling and large window that looks out over you nicely sized fenced yard. Recently the Kitchen was completely renovated and it is Gorgeous. Beautiful gray tone cabinets with soft close cabinets and drawers. The lower cabinets have pull out drawers for easy reach and a pantry. Beautiful granite counters, tile back splash, recessed and pendant lighting and tile floor. All the stainless appliances are included as well. Between the Kitchen and the Living Room is the Dining Area. Upstairs you will find 3 generous size bedrooms, the updated full bath and a large storage area. Recent updates have included new exterior doors, garage door, fresh paint and new water heater. This is a great home and is located near major highways, Shopping, the UofD and is within the 5 mile radius of the Charter School. Taxes reflect a Senior Discount.
Location
State DE
County New Castle
Area Newark/Glasgow (30905)
Zoning NC6.5
Rooms
Other Rooms Living Room, Dining Room, Primary Bedroom, Bedroom 2, Bedroom 3, Kitchen, Den
Basement Partial
Interior
Hot Water Electric
Heating Forced Air
Cooling Central A/C
Equipment Built-In Microwave, Built-In Range, Dishwasher, Exhaust Fan, Refrigerator
Appliance Built-In Microwave, Built-In Range, Dishwasher, Exhaust Fan, Refrigerator
Heat Source Oil
Exterior
Exterior Feature Patio(s), Porch(es)
Parking Features Garage Door Opener, Inside Access
Garage Spaces 5.0
Water Access N
Accessibility None
Porch Patio(s), Porch(es)
Attached Garage 1
Total Parking Spaces 5
Garage Y
Building
Story 3+
Sewer Public Sewer
Water Public
Architectural Style Split Level
Level or Stories 3+
Additional Building Above Grade, Below Grade
New Construction N
Schools
School District Christina
Others
Senior Community No
Tax ID 11-003.10-064
Ownership Fee Simple
SqFt Source Estimated
Acceptable Financing Cash, Conventional, FHA, VA
Listing Terms Cash, Conventional, FHA, VA
Financing Cash,Conventional,FHA,VA
Special Listing Condition Standard
Read Less Info
Want to know what your home might be worth? Contact us for a FREE valuation!

Our team is ready to help you sell your home for the highest possible price ASAP

Bought with Lynne R Holt • Patterson-Schwartz-Middletown
"My job is to find and attract mastery-based agents to the office, protect the culture, and make sure everyone is happy! "






