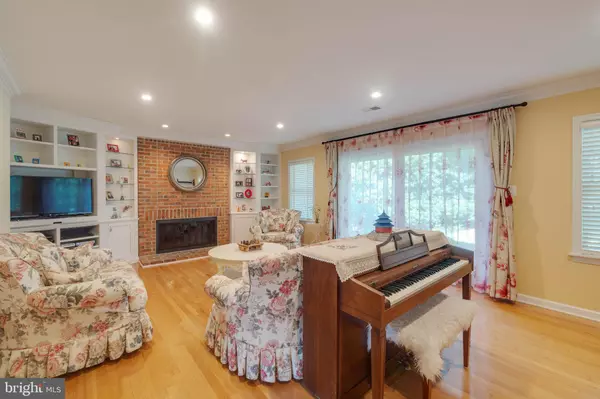$915,000
$925,000
1.1%For more information regarding the value of a property, please contact us for a free consultation.
5 Beds
3 Baths
2,521 SqFt
SOLD DATE : 08/30/2019
Key Details
Sold Price $915,000
Property Type Single Family Home
Sub Type Detached
Listing Status Sold
Purchase Type For Sale
Square Footage 2,521 sqft
Price per Sqft $362
Subdivision Wolf Trap Woods
MLS Listing ID VAFX1075774
Sold Date 08/30/19
Style Split Level
Bedrooms 5
Full Baths 2
Half Baths 1
HOA Fees $26/ann
HOA Y/N Y
Abv Grd Liv Area 2,521
Originating Board BRIGHT
Year Built 1979
Annual Tax Amount $9,344
Tax Year 2019
Lot Size 0.502 Acres
Acres 0.5
Property Description
Renovated spacious 5-bedroom split level in sought-after Wolf Trap Woods community. New windows. Well-kept hardwood floor. Large kitchen with Corian counters, SS Bosch & KitchenAid appliances. Built-ins, recessed lighting, two-zone HVAC & sliding glass door. Master bathroom with his/her vanities & steam shower! Flagstone patio & deck overlooks a large flat yard! New water heater. Large california closet. Smart home features include remote control of AC, lighting, irrigation, etc., through cell phone applications. Convenient location, close to new Tyson's Silver Line! Quiet community with woods and stream. Hiking trails to Wolf Trap National Park! Close to shopping, bus stop & metro. Click link for virtual tour: https://properties.myhouselens.com/mls/12845
Location
State VA
County Fairfax
Zoning 120
Rooms
Basement Fully Finished, Outside Entrance, Rear Entrance, Walkout Level
Interior
Interior Features Built-Ins, Chair Railings, Crown Moldings, Dining Area, Kitchen - Eat-In, Kitchen - Table Space, Primary Bath(s), Recessed Lighting, Upgraded Countertops, Wood Floors
Hot Water Natural Gas
Heating Heat Pump(s)
Cooling Central A/C
Fireplaces Number 1
Equipment Dishwasher, Disposal, Dryer, Energy Efficient Appliances, Icemaker, Microwave, Oven/Range - Electric, Refrigerator, Washer
Fireplace Y
Appliance Dishwasher, Disposal, Dryer, Energy Efficient Appliances, Icemaker, Microwave, Oven/Range - Electric, Refrigerator, Washer
Heat Source Natural Gas
Exterior
Parking Features Built In, Garage - Front Entry
Garage Spaces 2.0
Amenities Available Basketball Courts, Common Grounds, Tennis Courts, Jog/Walk Path
Water Access N
Accessibility None
Attached Garage 2
Total Parking Spaces 2
Garage Y
Building
Story 3+
Sewer Public Septic, Public Sewer
Water Public
Architectural Style Split Level
Level or Stories 3+
Additional Building Above Grade, Below Grade
New Construction N
Schools
Elementary Schools Spring Hill
Middle Schools Longfellow
High Schools Mclean
School District Fairfax County Public Schools
Others
HOA Fee Include Common Area Maintenance
Senior Community No
Tax ID 0282 06 0208
Ownership Fee Simple
SqFt Source Estimated
Horse Property N
Special Listing Condition Standard
Read Less Info
Want to know what your home might be worth? Contact us for a FREE valuation!

Our team is ready to help you sell your home for the highest possible price ASAP

Bought with Pia G Reyes • Coldwell Banker Realty - Washington
"My job is to find and attract mastery-based agents to the office, protect the culture, and make sure everyone is happy! "






