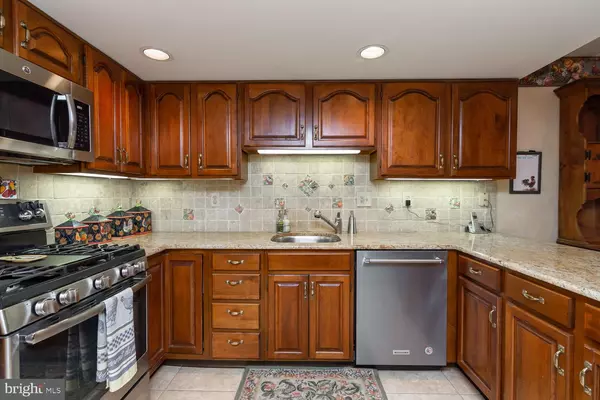$425,000
$439,900
3.4%For more information regarding the value of a property, please contact us for a free consultation.
4 Beds
3 Baths
2,033 SqFt
SOLD DATE : 08/28/2019
Key Details
Sold Price $425,000
Property Type Townhouse
Sub Type Interior Row/Townhouse
Listing Status Sold
Purchase Type For Sale
Square Footage 2,033 sqft
Price per Sqft $209
Subdivision Quarters West
MLS Listing ID PACT483702
Sold Date 08/28/19
Style Traditional
Bedrooms 4
Full Baths 2
Half Baths 1
HOA Fees $220/mo
HOA Y/N Y
Abv Grd Liv Area 2,033
Originating Board BRIGHT
Year Built 1987
Annual Tax Amount $5,579
Tax Year 2018
Lot Size 4,745 Sqft
Acres 0.11
Lot Dimensions 0.00 x 0.00
Property Description
Fabulous spacious over 2,200 sq. ft. townhome,3-4 bedrooms, 2.5 baths, with walkout basement in Quarters West, Chesterbrook. 2 fireplaces, year old stainless steel appliances, and a new deck in 2018. The walkout basement has French doors, wet bar, built-in wall unit, gas fireplace, and an unfinished space for storage. The main level has a step down living room with a gas fireplace, kitchen has hand painted tile back splash and a window seat. The second level has a master suite with huge custom closets, enlarged master bath with a shower bench. Three ceiling fans on second floor, and two more bedrooms. The third level has a separate zone AC, skylights open with screens and built in bookcase. Garage includes shelves and a closet. This unit backs to trees and is minutes from Valley Forge National Park, Gateway Shopping Center, and King Of Prussia Mall. Convenient to major roads, RT 202 and PA Turnpike. All this in the award winning Tredyffrin/Easttown School District. Don't miss out on seeing this amazing townhouse.
Location
State PA
County Chester
Area Tredyffrin Twp (10343)
Zoning R4
Rooms
Other Rooms Living Room, Kitchen, Basement, 2nd Stry Fam Rm, Bathroom 1
Basement Daylight, Full
Interior
Interior Features Breakfast Area
Heating Central
Cooling Central A/C
Flooring Carpet, Ceramic Tile
Fireplaces Number 2
Fireplaces Type Gas/Propane
Equipment Built-In Microwave, Built-In Range, Dishwasher, Refrigerator
Furnishings No
Fireplace Y
Appliance Built-In Microwave, Built-In Range, Dishwasher, Refrigerator
Heat Source Natural Gas
Laundry Basement
Exterior
Parking Features Garage Door Opener, Additional Storage Area
Garage Spaces 2.0
Utilities Available Natural Gas Available
Water Access N
Accessibility 2+ Access Exits
Attached Garage 1
Total Parking Spaces 2
Garage Y
Building
Story 3+
Sewer Public Sewer
Water Public
Architectural Style Traditional
Level or Stories 3+
Additional Building Above Grade, Below Grade
New Construction N
Schools
Elementary Schools Valley Forge
Middle Schools Valley Forge
High Schools Conestoga
School District Tredyffrin-Easttown
Others
Pets Allowed Y
HOA Fee Include Common Area Maintenance,Lawn Maintenance,Snow Removal,Trash
Senior Community No
Tax ID 43-04 -0616
Ownership Fee Simple
SqFt Source Estimated
Security Features Security System
Acceptable Financing Cash, Conventional
Horse Property N
Listing Terms Cash, Conventional
Financing Cash,Conventional
Special Listing Condition Standard
Pets Allowed No Pet Restrictions
Read Less Info
Want to know what your home might be worth? Contact us for a FREE valuation!

Our team is ready to help you sell your home for the highest possible price ASAP

Bought with Eileen T Freedman • Long & Foster Real Estate, Inc.
"My job is to find and attract mastery-based agents to the office, protect the culture, and make sure everyone is happy! "






