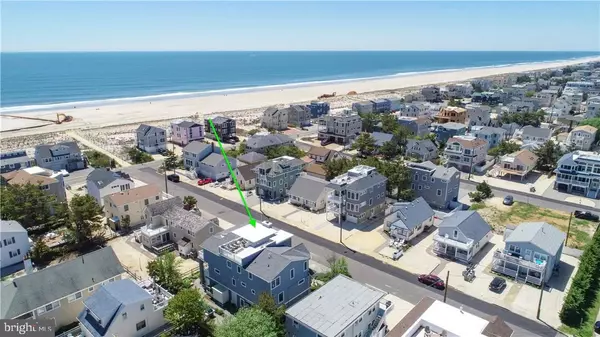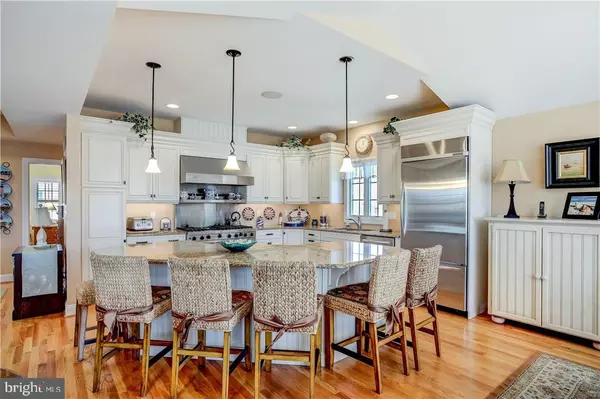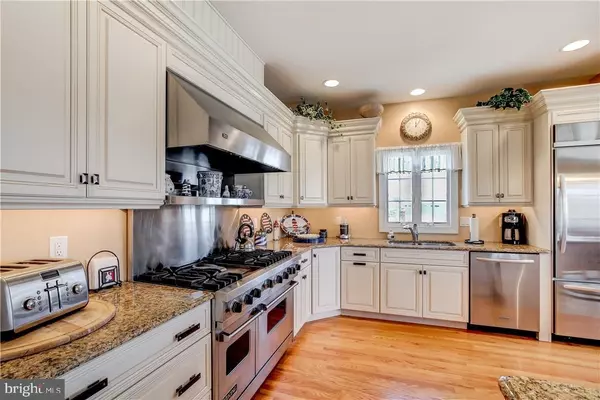$1,425,000
$1,475,000
3.4%For more information regarding the value of a property, please contact us for a free consultation.
4 Beds
4 Baths
2,814 SqFt
SOLD DATE : 03/15/2019
Key Details
Sold Price $1,425,000
Property Type Single Family Home
Sub Type Detached
Listing Status Sold
Purchase Type For Sale
Square Footage 2,814 sqft
Price per Sqft $506
Subdivision Brant Beach
MLS Listing ID NJOC145212
Sold Date 03/15/19
Style Contemporary,Reverse
Bedrooms 4
Full Baths 3
Half Baths 1
HOA Y/N N
Abv Grd Liv Area 2,814
Originating Board JSMLS
Year Built 2011
Annual Tax Amount $13,097
Tax Year 2017
Lot Dimensions 80x75
Property Description
Situated on an 80 X 75 Ft. lot just 5 houses to the beach, this 2800 sq. ft. reverse living home with an elevator offers 4 bedrooms, 3.5 baths and a fantastic floor plan with oceanviews. The open concept encompasses a large living room with a gas fireplace, a wet bar and 12 ft. ceilings, a gourmet kitchen with a huge freestanding breakfast bar and top of the line appliances all which flow nicely into a spacious dining room. Access to a tremendous wrap around covered porch can be gained from the living room and dining room. A massive master suite with two walk-in closets, a luxurious bathroom with a custom shower, double vanity and large soaking tub sits away from the living space and extend the entire width of the house. The middle level boasts a grand family room with entry to a second massive wrap around covered porch. Three roomy guest bedrooms, one of which is an ensuite make up the remainder of the space.,A separate contained laundry area with ample storage space is conveniently located on the middle floor. A rooftop deck takes advantage of the ocean and bay views with plenty of space for lounging. The ground level holds a two car garage and an immense amount of space for hanging out! The curb appeal of this home is highlighted by mature grounds which professionally planted and maintained.
Location
State NJ
County Ocean
Area Long Beach Twp (21518)
Zoning R50
Rooms
Other Rooms Living Room, Dining Room, Primary Bedroom, Kitchen, Family Room, Additional Bedroom
Interior
Interior Features Entry Level Bedroom, Window Treatments, Breakfast Area, Ceiling Fan(s), Elevator, WhirlPool/HotTub, Kitchen - Island, Floor Plan - Open, Recessed Lighting, Wet/Dry Bar, Primary Bath(s), Stall Shower, Walk-in Closet(s)
Hot Water Natural Gas
Heating Forced Air
Cooling Central A/C
Flooring Ceramic Tile, Fully Carpeted, Wood
Fireplaces Number 1
Fireplaces Type Gas/Propane
Equipment Central Vacuum, Dishwasher, Disposal, Dryer, Oven/Range - Gas, Built-In Microwave, Refrigerator, Oven - Self Cleaning, Washer
Furnishings Partially
Fireplace Y
Window Features Double Hung,Screens,Insulated
Appliance Central Vacuum, Dishwasher, Disposal, Dryer, Oven/Range - Gas, Built-In Microwave, Refrigerator, Oven - Self Cleaning, Washer
Heat Source Natural Gas
Exterior
Exterior Feature Deck(s), Patio(s), Porch(es)
Parking Features Garage Door Opener
Garage Spaces 2.0
Fence Partially
Water Access N
View Water, Bay, Ocean
Roof Type Fiberglass,Shingle
Accessibility None
Porch Deck(s), Patio(s), Porch(es)
Attached Garage 2
Total Parking Spaces 2
Garage Y
Building
Lot Description Level
Foundation Pilings
Sewer Public Sewer
Water Public
Architectural Style Contemporary, Reverse
Additional Building Above Grade
New Construction N
Schools
School District Southern Regional Schools
Others
Senior Community No
Tax ID 18-00015-109-00004
Ownership Fee Simple
Acceptable Financing Conventional
Listing Terms Conventional
Financing Conventional
Special Listing Condition Standard
Read Less Info
Want to know what your home might be worth? Contact us for a FREE valuation!

Our team is ready to help you sell your home for the highest possible price ASAP

Bought with Christine Hubal • The Van Dyk Group - Long Beach Island
"My job is to find and attract mastery-based agents to the office, protect the culture, and make sure everyone is happy! "






