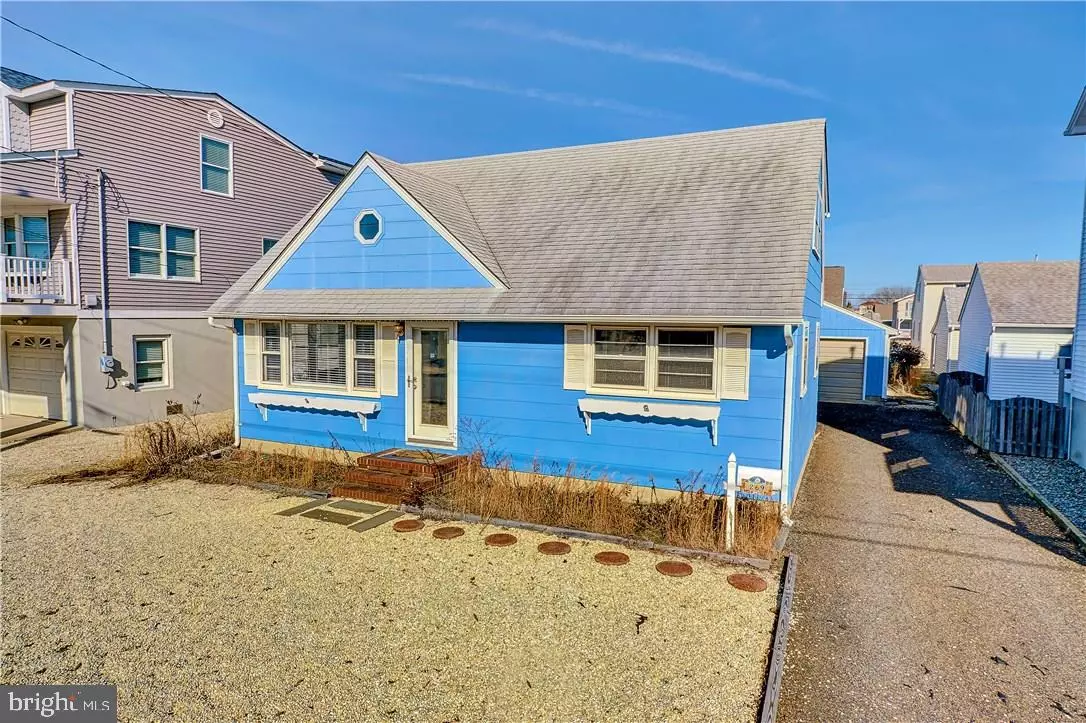$570,000
$600,000
5.0%For more information regarding the value of a property, please contact us for a free consultation.
4 Beds
2 Baths
1,737 SqFt
SOLD DATE : 04/11/2017
Key Details
Sold Price $570,000
Property Type Single Family Home
Sub Type Detached
Listing Status Sold
Purchase Type For Sale
Square Footage 1,737 sqft
Price per Sqft $328
Subdivision Surf City
MLS Listing ID NJOC173272
Sold Date 04/11/17
Style Cape Cod,Contemporary
Bedrooms 4
Full Baths 2
HOA Y/N N
Abv Grd Liv Area 1,737
Originating Board JSMLS
Annual Tax Amount $4,664
Tax Year 2016
Lot Dimensions 50x100
Property Description
NO SANDY DAMAGE! MOVE-IN READY! CHARMING SIMPLICITY...Surrounds this dormered Cape only 2 blocks to the ocean and within walking distance to the best stores & restaurants Surf City has to offer! This immaculate 4 bedroom, 2 full bath sparkling shutter-trimmed Cape offers covered decking off the spacious kitchen to expand leisure activities to the out of doors. Feast in a kitchen & dining area that works for two or ten with ample storage and counter space, along with a breakfast bar for those impromptu meals. The open and spacious living area is perfect for the casual shore living. Natural materials and neutral colors lend subtle elegance to the updated full baths on both levels. PARTY ALL SUMMER...in the upstairs spacious media room/bedroom with sliders to fiberglass decking overlooking the large sunny backyard while enjoying cool summer breezes. The main bedroom, situated for privacy, offers ample closet space and sitting area for those quiet times. (CLICK BELOW),The 2-car garage offers more storage space than you?ll ever use...perfect for those bikes, beach chairs and jet-ski storage. If value, location and quality are important, call now...delight later! SEE FEATURES LIST ATTACHED! PLEASE NOTE THAT THIS HOME COMES TURN-KEY FURNISHED! THE FLOOD INSURANCE IS $1,172.00, SEE ATTACHMENT.
Location
State NJ
County Ocean
Area Surf City Boro (21532)
Zoning RA
Interior
Interior Features Attic, Entry Level Bedroom, Window Treatments, Breakfast Area, Ceiling Fan(s), Floor Plan - Open, Pantry, Recessed Lighting
Hot Water Electric
Heating Baseboard - Electric, Zoned
Cooling Window Unit(s), Zoned
Flooring Laminated, Tile/Brick, Fully Carpeted
Equipment Dryer, Oven/Range - Electric, Built-In Microwave, Refrigerator, Stove, Washer
Furnishings Yes
Fireplace N
Window Features Double Hung,Screens
Appliance Dryer, Oven/Range - Electric, Built-In Microwave, Refrigerator, Stove, Washer
Heat Source Electric
Exterior
Exterior Feature Deck(s), Patio(s)
Parking Features Oversized
Garage Spaces 2.0
Water Access N
Roof Type Shingle
Accessibility None
Porch Deck(s), Patio(s)
Total Parking Spaces 2
Garage Y
Building
Lot Description Level
Foundation Crawl Space, Flood Vent
Sewer Public Sewer
Water Public
Architectural Style Cape Cod, Contemporary
Additional Building Above Grade
New Construction N
Schools
Middle Schools Southern Regional M.S.
High Schools Southern Regional H.S.
School District Southern Regional Schools
Others
Senior Community No
Tax ID 32-00066-0000-00027
Ownership Fee Simple
Acceptable Financing Conventional
Listing Terms Conventional
Financing Conventional
Special Listing Condition Standard
Read Less Info
Want to know what your home might be worth? Contact us for a FREE valuation!

Our team is ready to help you sell your home for the highest possible price ASAP

Bought with Mary Ann OShea • RE/MAX at Barnegat Bay - Ship Bottom

"My job is to find and attract mastery-based agents to the office, protect the culture, and make sure everyone is happy! "






