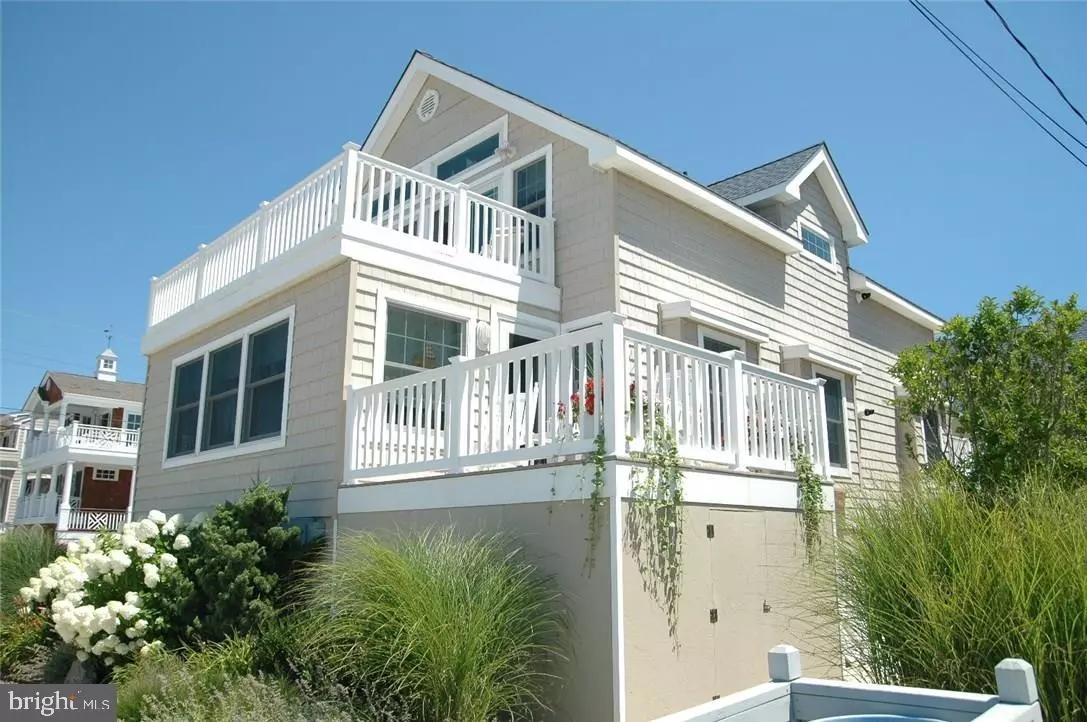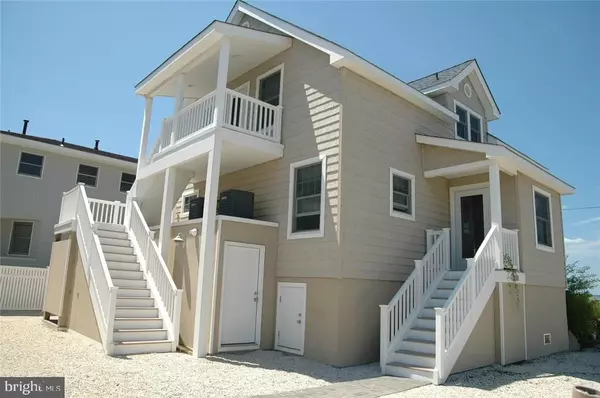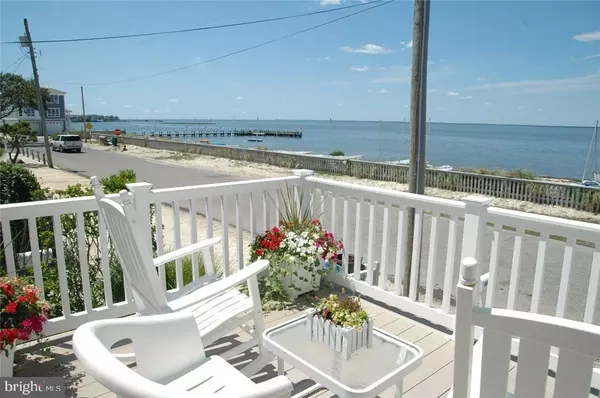$995,000
$1,100,000
9.5%For more information regarding the value of a property, please contact us for a free consultation.
5 Beds
4 Baths
2,132 SqFt
SOLD DATE : 03/02/2018
Key Details
Sold Price $995,000
Property Type Condo
Sub Type Condo/Co-op
Listing Status Sold
Purchase Type For Sale
Square Footage 2,132 sqft
Price per Sqft $466
Subdivision Brant Beach
MLS Listing ID NJOC164676
Sold Date 03/02/18
Style Other
Bedrooms 5
Full Baths 2
Half Baths 2
HOA Y/N N
Abv Grd Liv Area 2,132
Originating Board JSMLS
Year Built 1955
Annual Tax Amount $8,677
Tax Year 2016
Lot Dimensions 50x112.5
Property Description
A one of a kind 5 bedroom 2 unit Condo with extraordinary unobstructed bay views. Directly across Bayview Avenue from the Brant Beach Yacht Club just south of the clubs tennis courts. The first floor has 3 bedrooms, and bath and one half, a brand new kitchen, lovely dining area and a large living room facing the beautiful bay with its wonderful sunsets. The second floor is a separate apartment with 2 bedrooms, a bath and a half, another modern kitchen and a nice sized living room with even more expansive bay views from it's large deck. The condo shares the property on this 50' by 112' Dupont Avenue Lot with a small condo garage apartment building. There is ample designated parking on either side of the garage condo for 4 + cars. There are 2 outside showers and a large under house cement floor area. While the listing indicates that the house was built in 1955, the entire structure was totally rebuilt and modernized in 2015.
Location
State NJ
County Ocean
Area Long Beach Twp (21518)
Zoning RESIDENTIA
Interior
Interior Features Entry Level Bedroom, Window Treatments, Breakfast Area, Floor Plan - Open, Recessed Lighting
Hot Water Propane
Heating Forced Air
Cooling Central A/C
Flooring Laminated, Tile/Brick, Fully Carpeted
Equipment Cooktop, Dishwasher, Dryer, Oven/Range - Gas, Built-In Microwave, Refrigerator, Washer
Furnishings Yes
Fireplace N
Window Features Casement
Appliance Cooktop, Dishwasher, Dryer, Oven/Range - Gas, Built-In Microwave, Refrigerator, Washer
Heat Source Natural Gas
Exterior
Exterior Feature Deck(s), Porch(es)
Water Access Y
View Water, Bay
Roof Type Asbestos Shingle
Accessibility None
Porch Deck(s), Porch(es)
Garage N
Building
Lot Description Corner, Irregular
Story 2
Foundation Crawl Space, Slab
Sewer Public Sewer
Water Public
Architectural Style Other
Level or Stories 2
Additional Building Above Grade
New Construction N
Schools
School District Southern Regional Schools
Others
Senior Community No
Tax ID 18-00015-29-00012
Ownership Condominium
Acceptable Financing Conventional
Listing Terms Conventional
Financing Conventional
Special Listing Condition Standard
Read Less Info
Want to know what your home might be worth? Contact us for a FREE valuation!

Our team is ready to help you sell your home for the highest possible price ASAP

Bought with Joan Konnor • The Van Dyk Group - Long Beach Island
"My job is to find and attract mastery-based agents to the office, protect the culture, and make sure everyone is happy! "






