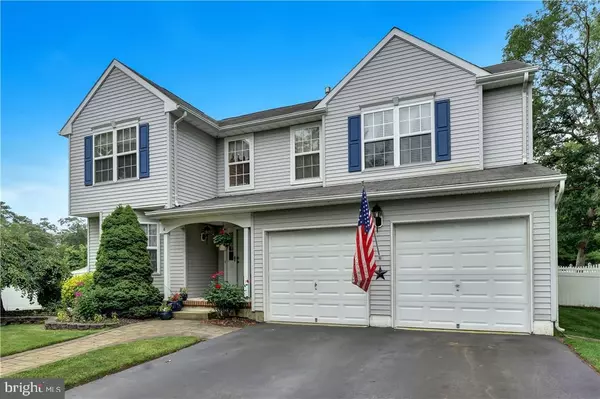$325,000
$324,999
For more information regarding the value of a property, please contact us for a free consultation.
3 Beds
3 Baths
1,738 SqFt
SOLD DATE : 12/14/2018
Key Details
Sold Price $325,000
Property Type Single Family Home
Sub Type Detached
Listing Status Sold
Purchase Type For Sale
Square Footage 1,738 sqft
Price per Sqft $186
Subdivision Waretown - Woods At Oceana
MLS Listing ID NJOC151696
Sold Date 12/14/18
Style Other
Bedrooms 3
Full Baths 2
Half Baths 1
HOA Y/N N
Abv Grd Liv Area 1,738
Originating Board JSMLS
Year Built 2000
Annual Tax Amount $5,538
Tax Year 2017
Lot Dimensions 110x154
Property Description
PRICE REDUCTION!! WOW!! What a beautiful Home! Ready to call your own. Move in and Unpack. That's it!! From the moment you pull into the Belgian block curbed cul de sac, your eyes are drawn to the paver walkway, the professionally landscaped gardens, and the glorious front porch and entrance. Walk through the door into the two story foyer with custom chandelier. Oak laminate flooring adorns both the living room and formal dining room, nicely appointed with decorative molding, bay windows front and rear, and another beautiful chandelier in the dining room. Your next eat in kitchen with vaulted ceiling has luxurious ceramic tile flooring, pristine oak cabinetry, and is equipped with a newer complete stainless steel appliance package. Recessed and track lighting abound. A custom chandelier hangs elegantly over your kitchen table and chairs. You want for NOTHING. Adjoining the kitchen for the quintessential entertaining experience is your family room, also with vaulted ceiling, and,complete with a gas fireplace with custom oak mantle and marble hearth and surround. Upstairs! Second level hallway overlooks both the kitchen and the foyer. The master bedroom is large, comfortable, has a walk in closet and a full bath with double sinks, soaking tub, and a separate shower. Two other nice bedrooms and a full bath round out this level. Let's head outside, although you may never want to come back in! Outside entertaining will be fabulous on your tremendous deck complete with awning. Professionally landscaped yard with top line vinyl fencing, professional landscaping, custom built shed, and a fantastic 16' x 36' built in heated pool with new liner and saltwater filtration. Concrete and paver patios surround the pool for your absolute pleasure. C'mon home!
Location
State NJ
County Ocean
Area Ocean Twp (21521)
Zoning RESIDENTIA
Rooms
Other Rooms Living Room, Dining Room, Master Bedroom, Kitchen, Family Room, Laundry, Additional Bedroom
Interior
Interior Features Attic, Window Treatments, Ceiling Fan(s), Crown Moldings, Floor Plan - Open, Recessed Lighting, Master Bath(s), Soaking Tub, Stall Shower, Walk-in Closet(s)
Hot Water Natural Gas
Heating Forced Air
Cooling Central A/C
Flooring Ceramic Tile, Laminated, Tile/Brick, Fully Carpeted
Fireplaces Number 1
Fireplaces Type Gas/Propane
Equipment Dishwasher, Dryer, Oven/Range - Gas, Built-In Microwave, Refrigerator, Oven - Self Cleaning, Stove, Washer
Furnishings No
Fireplace Y
Window Features Bay/Bow,Double Hung,Screens,Insulated
Appliance Dishwasher, Dryer, Oven/Range - Gas, Built-In Microwave, Refrigerator, Oven - Self Cleaning, Stove, Washer
Heat Source Natural Gas
Exterior
Exterior Feature Deck(s), Porch(es)
Parking Features Garage Door Opener, Oversized
Garage Spaces 2.0
Fence Partially
Pool Concrete, Fenced, Heated, In Ground, Vinyl
Water Access N
Roof Type Fiberglass,Shingle
Accessibility None
Porch Deck(s), Porch(es)
Attached Garage 2
Total Parking Spaces 2
Garage Y
Building
Lot Description Cul-de-sac, Irregular, Level
Story 2
Foundation Crawl Space
Sewer Public Sewer
Water Public, Well
Architectural Style Other
Level or Stories 2
Additional Building Above Grade
Structure Type 2 Story Ceilings
New Construction N
Schools
School District Southern Regional Schools
Others
Senior Community No
Tax ID 21-00129-0000-00015-12
Ownership Fee Simple
Special Listing Condition Standard
Read Less Info
Want to know what your home might be worth? Contact us for a FREE valuation!

Our team is ready to help you sell your home for the highest possible price ASAP

Bought with Theresa Froumy • Weichert Realtors - Forked River
"My job is to find and attract mastery-based agents to the office, protect the culture, and make sure everyone is happy! "






