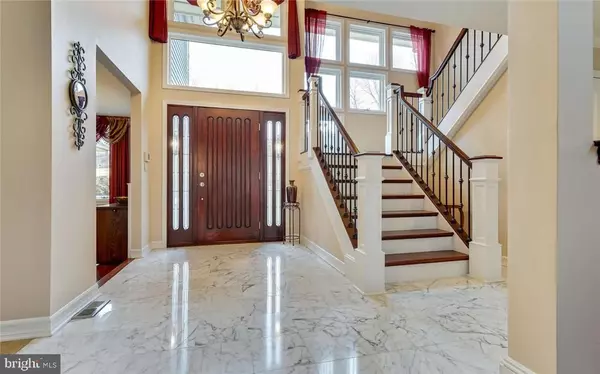$665,000
$689,000
3.5%For more information regarding the value of a property, please contact us for a free consultation.
4 Beds
4 Baths
4,412 SqFt
SOLD DATE : 09/05/2017
Key Details
Sold Price $665,000
Property Type Single Family Home
Sub Type Detached
Listing Status Sold
Purchase Type For Sale
Square Footage 4,412 sqft
Price per Sqft $150
Subdivision Clinton Twp
MLS Listing ID NJHT105348
Sold Date 09/05/17
Style Colonial
Bedrooms 4
Full Baths 3
Half Baths 1
HOA Fees $19/mo
HOA Y/N Y
Abv Grd Liv Area 4,412
Originating Board JSMLS
Year Built 1990
Annual Tax Amount $17,809
Tax Year 2015
Lot Dimensions x
Property Description
A Beautiful Hook Mountain Estates Custom Home featuring 4 bedrooms and 3.5 baths. Soaring 2 story entry with custom woodwork throughout. Meticulously maintained. Marble and freshly refinished hardwoods, fresh paint, & new carpet make this home move in ready. A main floor master retreat boasts a private balcony, jetted tub, spa shower and his & hers closets. A junior suite, bonus room and other bedrooms fill out the upper level. Formal dining, sun room ,office and custom eat in kitchen with premium appliance package are just a touch of the first floor layout...a must see! PRIVACY LOT: Call for info. GARAGE AND WORKSHOP located on the basement level. Finished basement: walkout. This home has extra insulation for added efficiency.
Location
State NJ
County Hunterdon
Area Clinton Twp (21006)
Zoning RESIDENTIA
Rooms
Basement Fully Finished, Walkout Level
Interior
Interior Features Window Treatments, Ceiling Fan(s), Crown Moldings, WhirlPool/HotTub, Stall Shower
Hot Water Propane
Heating Forced Air, Zoned
Cooling Central A/C, Zoned
Flooring Fully Carpeted, Wood
Fireplaces Number 1
Fireplaces Type Wood
Equipment Central Vacuum, Cooktop, Dishwasher, Dryer, Built-In Microwave, Refrigerator, Oven - Wall, Washer
Furnishings No
Fireplace Y
Appliance Central Vacuum, Cooktop, Dishwasher, Dryer, Built-In Microwave, Refrigerator, Oven - Wall, Washer
Exterior
Exterior Feature Deck(s), Porch(es)
Parking Features Garage Door Opener
Garage Spaces 3.0
Amenities Available Common Grounds
Water Access N
Roof Type Shingle
Accessibility None
Porch Deck(s), Porch(es)
Attached Garage 3
Total Parking Spaces 3
Garage Y
Building
Lot Description Trees/Wooded
Sewer Community Septic Tank, Private Septic Tank
Architectural Style Colonial
Additional Building Above Grade
New Construction N
Others
Tax ID 06-00034-01-00023
Ownership Fee Simple
Security Features Security System
Acceptable Financing Conventional, FHA, VA
Listing Terms Conventional, FHA, VA
Financing Conventional,FHA,VA
Special Listing Condition Standard
Read Less Info
Want to know what your home might be worth? Contact us for a FREE valuation!

Our team is ready to help you sell your home for the highest possible price ASAP

Bought with Non Subscribing Member • Non Subscribing Office

"My job is to find and attract mastery-based agents to the office, protect the culture, and make sure everyone is happy! "






