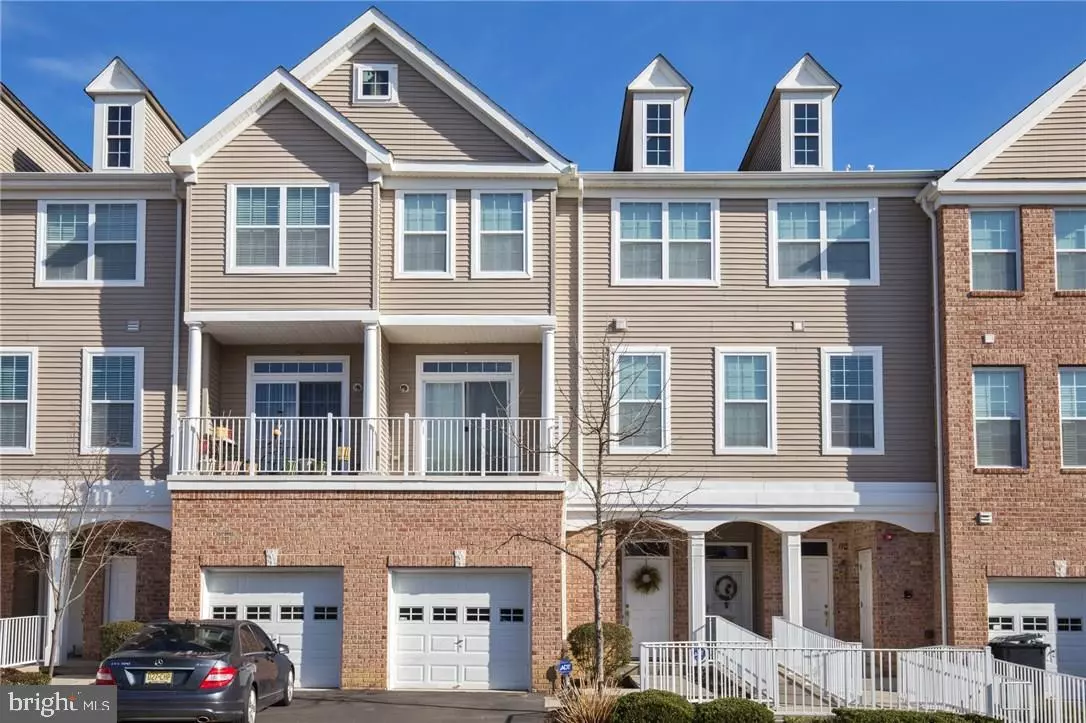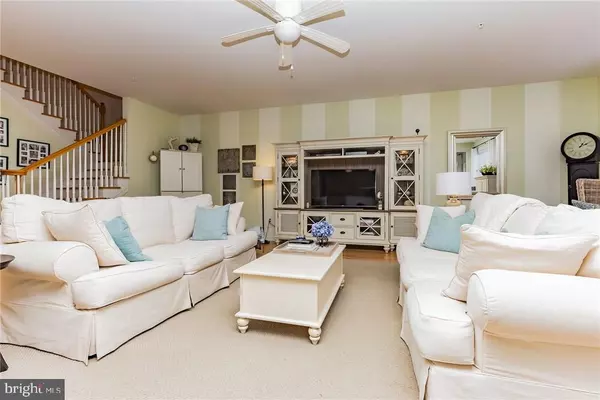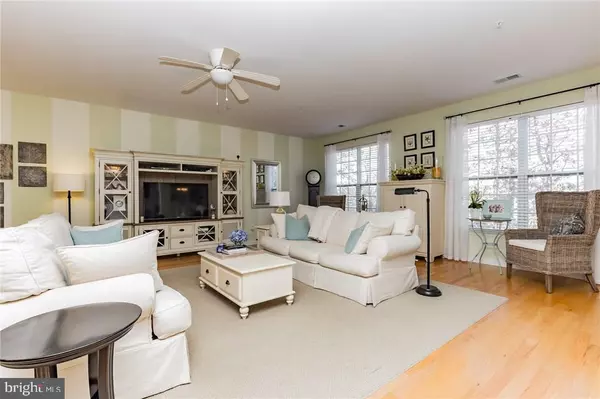$234,000
$235,000
0.4%For more information regarding the value of a property, please contact us for a free consultation.
3 Beds
3 Baths
2,523 SqFt
SOLD DATE : 04/24/2017
Key Details
Sold Price $234,000
Property Type Condo
Sub Type Condo/Co-op
Listing Status Sold
Purchase Type For Sale
Square Footage 2,523 sqft
Price per Sqft $92
Subdivision Manahawkin - The Landings
MLS Listing ID NJOC173346
Sold Date 04/24/17
Style Other
Bedrooms 3
Full Baths 2
Half Baths 1
Condo Fees $314/mo
HOA Y/N N
Abv Grd Liv Area 2,523
Originating Board JSMLS
Year Built 2010
Annual Tax Amount $4,719
Tax Year 2015
Lot Dimensions 826
Property Description
Every now and then... A home comes on the market...This is the one you have been waiting for! Morning sunshine fills this gorgeous 2,500 square foot 2 story Englewood model with balcony over looking the woods and is just minutes to the beautiful beaches of Long Beach Island! Close to shopping, dining and the Garden State Parkway. This highly sought after Englelwood model shows like a model! Featuring 3 bedroom 2.5 bath, hardwood floors, ceramic tile, stainless steel appliances, front load LG washer/dryer 9 foot ceilings, 42 inch cabinets and a 1 car garage. Open floor plan, bright and airy kitchen spacious great room perfect for entertaining! Enjoy the Jacuzzi tub in your private master suite. This unit offers lots of storage with walk in closets through out. The perfect choice. Act now!
Location
State NJ
County Ocean
Area Stafford Twp (21531)
Zoning NOT LISTED
Rooms
Other Rooms Primary Bedroom, Kitchen, Great Room, Laundry, Bonus Room, Additional Bedroom
Interior
Interior Features Window Treatments, Ceiling Fan(s), WhirlPool/HotTub, Kitchen - Island, Floor Plan - Open, Recessed Lighting, Primary Bath(s), Walk-in Closet(s)
Hot Water Natural Gas
Heating Forced Air
Cooling Central A/C
Flooring Ceramic Tile, Fully Carpeted, Wood
Equipment Dishwasher, Disposal, Dryer, Oven/Range - Gas, Built-In Microwave, Refrigerator, Oven - Self Cleaning, Washer
Furnishings No
Fireplace N
Appliance Dishwasher, Disposal, Dryer, Oven/Range - Gas, Built-In Microwave, Refrigerator, Oven - Self Cleaning, Washer
Heat Source Natural Gas
Exterior
Garage Spaces 1.0
Water Access N
Roof Type Shingle
Accessibility None
Total Parking Spaces 1
Garage Y
Building
Foundation Slab
Sewer Public Sewer
Water Public
Architectural Style Other
Additional Building Above Grade
New Construction N
Schools
High Schools Southern Regional H.S.
School District Southern Regional Schools
Others
HOA Fee Include Pool(s),Management,Common Area Maintenance,Lawn Maintenance,Snow Removal,Trash
Senior Community No
Tax ID 31-00077-0000-00001-10-C0806
Ownership Condominium
Security Features Security System
Special Listing Condition Standard
Read Less Info
Want to know what your home might be worth? Contact us for a FREE valuation!

Our team is ready to help you sell your home for the highest possible price ASAP

Bought with Patricia M Romano • RE/MAX at Barnegat Bay - Manahawkin

"My job is to find and attract mastery-based agents to the office, protect the culture, and make sure everyone is happy! "






