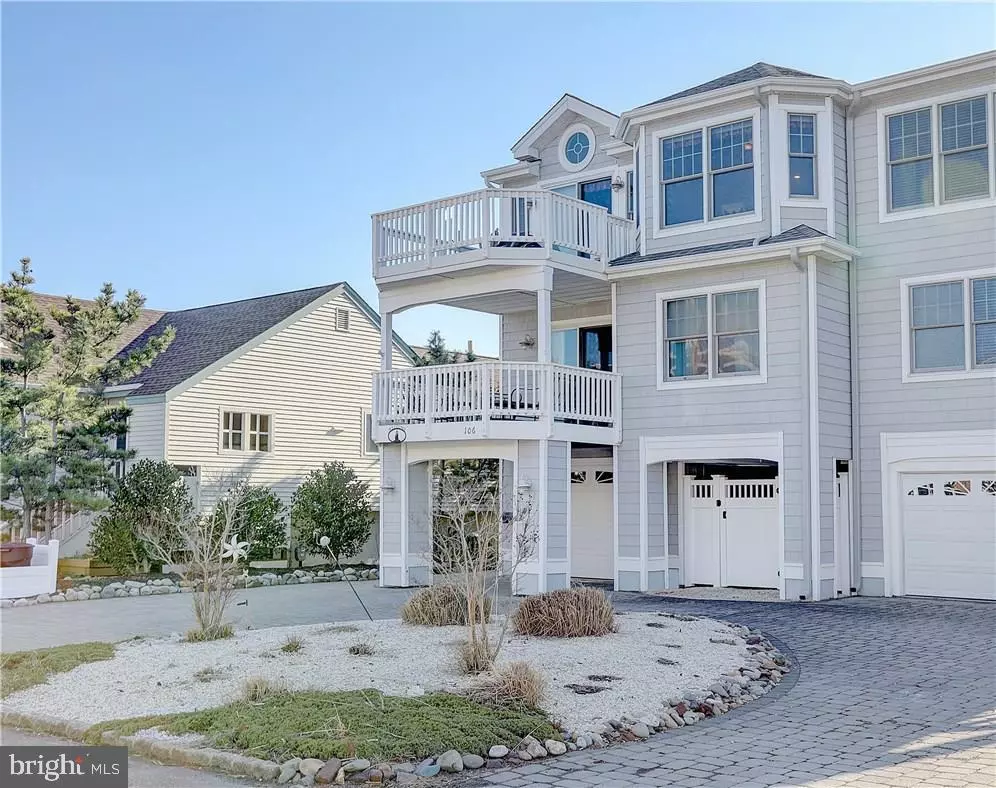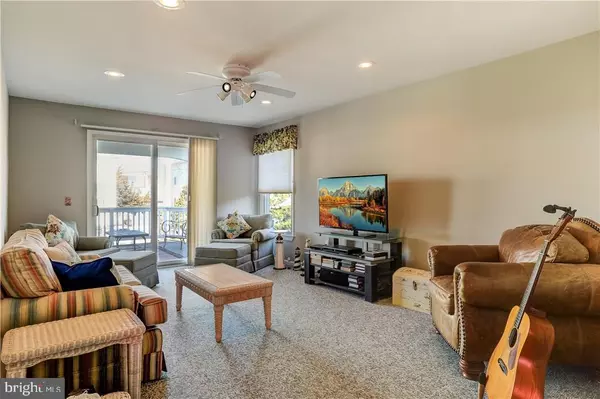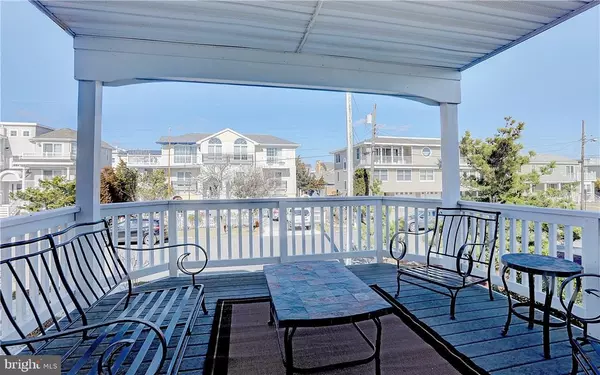$775,000
$799,000
3.0%For more information regarding the value of a property, please contact us for a free consultation.
4 Beds
3 Baths
2,200 SqFt
SOLD DATE : 07/28/2017
Key Details
Sold Price $775,000
Property Type Condo
Sub Type Condo/Co-op
Listing Status Sold
Purchase Type For Sale
Square Footage 2,200 sqft
Price per Sqft $352
Subdivision Brant Beach
MLS Listing ID NJOC172056
Sold Date 07/28/17
Style Other
Bedrooms 4
Full Baths 2
Half Baths 1
HOA Y/N N
Abv Grd Liv Area 2,200
Originating Board JSMLS
Year Built 2003
Annual Tax Amount $7,084
Tax Year 2016
Lot Dimensions 75x100
Property Description
Gorgeous contemporary bayside townhouse, only three houses to the bay. This home is located in the yacht club section of Brant Beach, only five blocks from the Brant Beach Yacht Club. It is one of the few streets that have a traffic light, making crossing the boulevard safe and easy. It has been beautifully maintained as a year round residence, just freshly painted and all newer mechanicals. Enjoy the reverse style home with three spacious bedrooms on the first floor, as well as a second living area. The main living floor features an open living area with vaulted ceilings, wood floors, and a gas fireplace. The updated kitchen features a tile backsplash and floor, granite countertops and a large breakfast bar. Ceiling fans and recessed lighting throughout the home. This home also features multiple decking areas, as well as a rooftop deck to enjoy both your bay view and ocean view. Don't let another summer go by without getting that beach house!
Location
State NJ
County Ocean
Area Long Beach Twp (21518)
Zoning RES
Interior
Interior Features Window Treatments, Breakfast Area, Ceiling Fan(s), Floor Plan - Open, Recessed Lighting, Primary Bath(s), Walk-in Closet(s)
Heating Forced Air
Cooling Central A/C
Flooring Ceramic Tile, Fully Carpeted, Wood
Fireplaces Number 1
Fireplaces Type Gas/Propane
Equipment Dishwasher, Dryer, Oven/Range - Gas, Built-In Microwave, Refrigerator, Stove, Washer
Furnishings No
Fireplace Y
Appliance Dishwasher, Dryer, Oven/Range - Gas, Built-In Microwave, Refrigerator, Stove, Washer
Heat Source Natural Gas
Exterior
Exterior Feature Deck(s)
Parking Features Garage Door Opener
Garage Spaces 1.0
Fence Partially
Water Access N
View Water, Bay, Ocean
Roof Type Shingle
Accessibility None
Porch Deck(s)
Attached Garage 1
Total Parking Spaces 1
Garage Y
Building
Lot Description Level
Story 2
Foundation Flood Vent, Pilings
Sewer Public Sewer
Water Public
Architectural Style Other
Level or Stories 2
Additional Building Above Grade
New Construction N
Schools
School District Southern Regional Schools
Others
HOA Fee Include Insurance,Other
Senior Community No
Tax ID 18-00015-66-00009-0000-CB
Ownership Condominium
Acceptable Financing Conventional, FHA
Listing Terms Conventional, FHA
Financing Conventional,FHA
Special Listing Condition Standard
Read Less Info
Want to know what your home might be worth? Contact us for a FREE valuation!

Our team is ready to help you sell your home for the highest possible price ASAP

Bought with Walter S Dombrowski • Beach House Realty, LLC
"My job is to find and attract mastery-based agents to the office, protect the culture, and make sure everyone is happy! "






