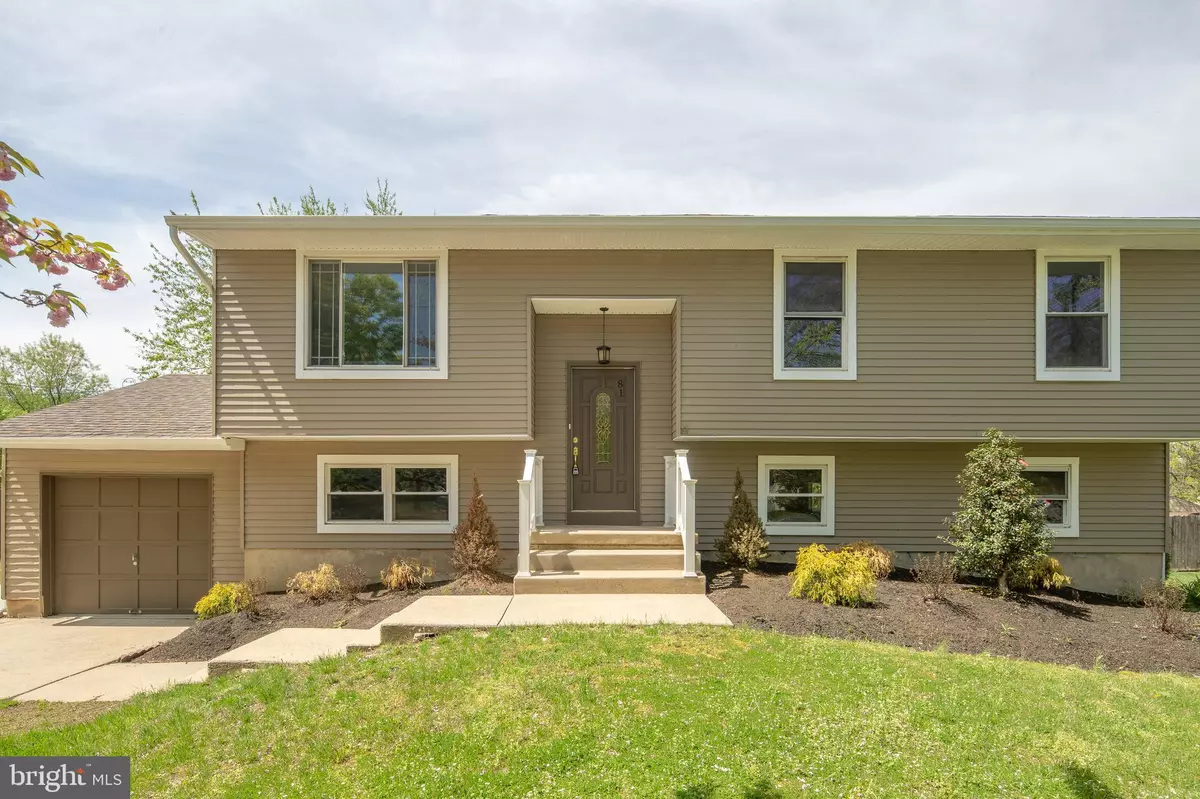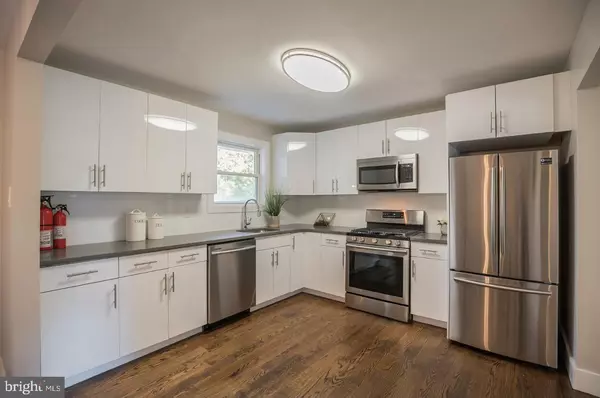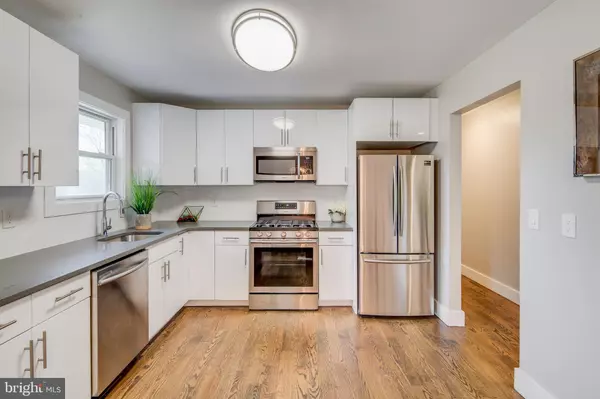$333,000
$325,000
2.5%For more information regarding the value of a property, please contact us for a free consultation.
4 Beds
2 Baths
2,344 SqFt
SOLD DATE : 09/10/2019
Key Details
Sold Price $333,000
Property Type Single Family Home
Sub Type Detached
Listing Status Sold
Purchase Type For Sale
Square Footage 2,344 sqft
Price per Sqft $142
Subdivision Wexford Farms
MLS Listing ID NJCD362940
Sold Date 09/10/19
Style Colonial,Split Level
Bedrooms 4
Full Baths 2
HOA Y/N N
Abv Grd Liv Area 2,344
Originating Board BRIGHT
Year Built 1984
Annual Tax Amount $8,932
Tax Year 2019
Lot Size 0.330 Acres
Acres 0.33
Lot Dimensions 0.00 x 0.00
Property Description
Its not often you get a 2nd chance at your dream home because someone got cold feet! Not far from the speedline, for a quick commute to Philadelphia. Welcome home to this beautifully updated modern multi-level offering an abundance of interior living space. On the upper level you will find the brand new kitchen with quartz counter-tops, stainless steel appliances, soft close cabinets and an open layout. The natural light pouring in from the back windows leads you to the spacious upstairs sun-room. Here you can walk out onto the deck or down the steps to access the backyard. This level also features 3 bedrooms and a fully remodeled bathroom including a tiled tub shower, new tile flooring and large vanity. On the lower level is a family room, the fourth bedroom, the second full bathroom, also with a tiled tub shower, a giant bonus room for whatever you choose & a SECOND four season room with backyard access. Both sun-rooms feature a brand new heating and cooling system for use of the rooms year round. The hot water heater has been replaced and can be found in the specific utility room/laundry area in the downstairs. With plenty of closet space and an attached garage you will have no storage problems here. All doors throughout the home are solid wood doors with modern style fixtures for a clean, uniform look. Enjoy hanging out in your large fenced in backyard or head right into Staffordshire Park with direct access from the backyard. This one won't last long, so come take a look at your new home.
Location
State NJ
County Camden
Area Cherry Hill Twp (20409)
Zoning RESIDENTIAL
Rooms
Main Level Bedrooms 3
Interior
Heating Forced Air
Cooling Central A/C
Heat Source Natural Gas
Laundry Lower Floor
Exterior
Parking Features Built In, Garage - Front Entry
Garage Spaces 1.0
Water Access N
Roof Type Pitched,Shingle
Accessibility None
Attached Garage 1
Total Parking Spaces 1
Garage Y
Building
Story Other
Sewer Public Sewer
Water Public
Architectural Style Colonial, Split Level
Level or Stories Other
Additional Building Above Grade, Below Grade
New Construction N
Schools
Elementary Schools Richard Stockton
Middle Schools Beck
High Schools Cherry Hill High - East
School District Cherry Hill Township Public Schools
Others
Senior Community No
Tax ID 09-00518 22-00016
Ownership Fee Simple
SqFt Source Estimated
Special Listing Condition Standard
Read Less Info
Want to know what your home might be worth? Contact us for a FREE valuation!

Our team is ready to help you sell your home for the highest possible price ASAP

Bought with William M Zeltman III • ERA Statewide Realty-Medford
"My job is to find and attract mastery-based agents to the office, protect the culture, and make sure everyone is happy! "






