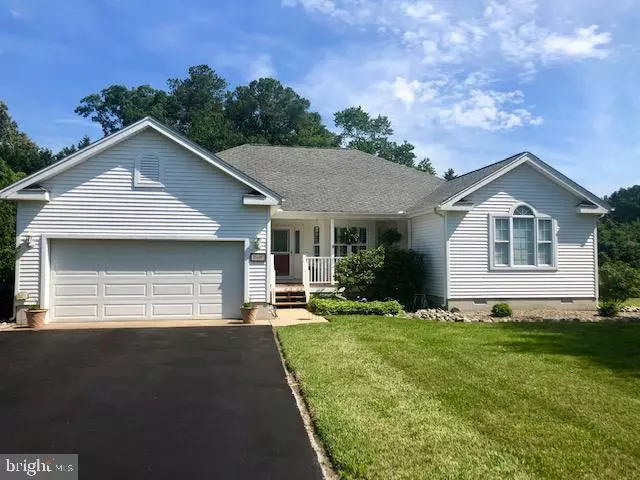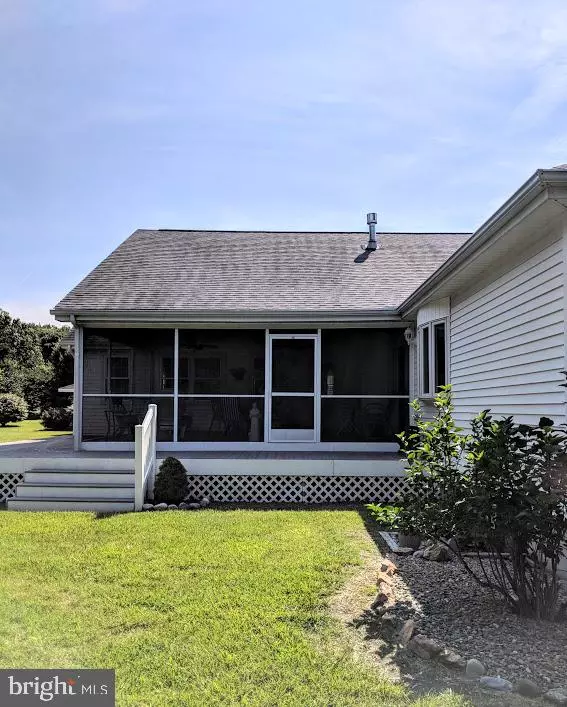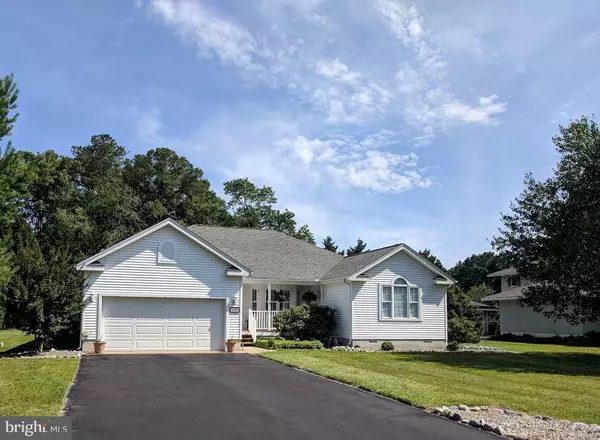$350,000
$359,900
2.8%For more information regarding the value of a property, please contact us for a free consultation.
3 Beds
2 Baths
2,373 SqFt
SOLD DATE : 09/01/2019
Key Details
Sold Price $350,000
Property Type Single Family Home
Sub Type Detached
Listing Status Sold
Purchase Type For Sale
Square Footage 2,373 sqft
Price per Sqft $147
Subdivision Swann Estates
MLS Listing ID DESU142612
Sold Date 09/01/19
Style Ranch/Rambler
Bedrooms 3
Full Baths 2
HOA Fees $27/ann
HOA Y/N Y
Abv Grd Liv Area 2,373
Originating Board BRIGHT
Year Built 1994
Annual Tax Amount $1,106
Tax Year 2018
Lot Dimensions 110.00 x 198.00
Property Description
Enjoy first floor living in this 3 bedroom 2 bath contemporary home on large landscaped lot in peaceful Swann Estates. Meticulously maintained by full time owners, this home offers large tiled entry leading to spacious living room with gas fireplace, separate dining room, tiled kitchen with breakfast nook and bow window with plantation shutters. The bright master bedroom has large en suite with oversized tub and two generous walk in closets. Huge family/game room with wet bar, built ins, and windows all around. Catch a breeze while relaxing on the big screened porch with Trex decking overlooking attractively landscaped yard with mature trees for privacy. Additional features include a two car garage with work bench,outdoor shed, newer HVAC and hot water heater, tilt windows throughout, separate laundry room and plenty of storage. Low HOA and just minutes from shopping, restaurants and Delaware and Maryland beaches.
Location
State DE
County Sussex
Area Baltimore Hundred (31001)
Zoning A
Rooms
Main Level Bedrooms 3
Interior
Interior Features Breakfast Area, Carpet, Ceiling Fan(s), Chair Railings, Dining Area, Entry Level Bedroom, Kitchen - Eat-In, Primary Bath(s), Walk-in Closet(s), Window Treatments
Heating Forced Air
Cooling Central A/C
Flooring Carpet, Ceramic Tile, Vinyl
Fireplaces Number 1
Fireplaces Type Gas/Propane
Equipment Built-In Microwave, Dishwasher, Disposal, Dryer - Electric, Exhaust Fan, Oven/Range - Electric, Refrigerator, Water Heater, Washer
Furnishings No
Fireplace Y
Window Features Bay/Bow,Double Hung,Screens
Appliance Built-In Microwave, Dishwasher, Disposal, Dryer - Electric, Exhaust Fan, Oven/Range - Electric, Refrigerator, Water Heater, Washer
Heat Source Propane - Leased
Laundry Main Floor
Exterior
Parking Features Garage - Front Entry, Garage Door Opener
Garage Spaces 6.0
Water Access N
View Street
Roof Type Asphalt
Street Surface Black Top
Accessibility Level Entry - Main
Road Frontage Private
Attached Garage 2
Total Parking Spaces 6
Garage Y
Building
Lot Description Backs to Trees, Cleared, Landscaping
Story 1
Foundation Crawl Space, Block
Sewer Public Sewer
Water Well
Architectural Style Ranch/Rambler
Level or Stories 1
Additional Building Above Grade, Below Grade
Structure Type Dry Wall
New Construction N
Schools
School District Indian River
Others
HOA Fee Include Common Area Maintenance
Senior Community No
Tax ID 533-12.00-322.00
Ownership Fee Simple
SqFt Source Assessor
Security Features Smoke Detector
Acceptable Financing Conventional, Cash
Horse Property N
Listing Terms Conventional, Cash
Financing Conventional,Cash
Special Listing Condition Standard
Read Less Info
Want to know what your home might be worth? Contact us for a FREE valuation!

Our team is ready to help you sell your home for the highest possible price ASAP

Bought with Santina Gugliotta Iacchetta • Long & Foster Real Estate, Inc.

"My job is to find and attract mastery-based agents to the office, protect the culture, and make sure everyone is happy! "






