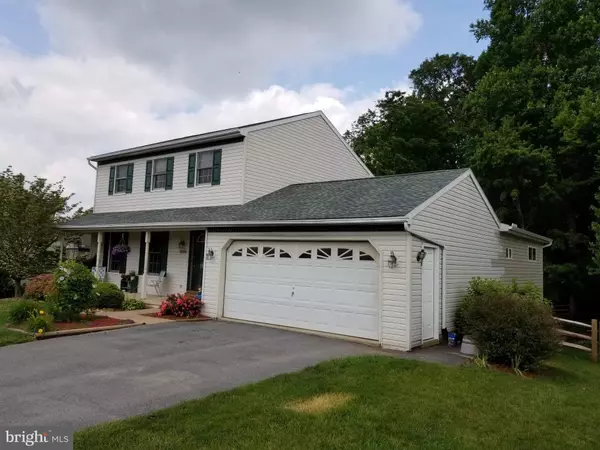$267,201
$269,900
1.0%For more information regarding the value of a property, please contact us for a free consultation.
4 Beds
3 Baths
2,628 SqFt
SOLD DATE : 09/13/2019
Key Details
Sold Price $267,201
Property Type Single Family Home
Sub Type Detached
Listing Status Sold
Purchase Type For Sale
Square Footage 2,628 sqft
Price per Sqft $101
Subdivision Chapel Gate
MLS Listing ID PALA134224
Sold Date 09/13/19
Style Traditional,Colonial
Bedrooms 4
Full Baths 2
Half Baths 1
HOA Y/N N
Abv Grd Liv Area 1,900
Originating Board BRIGHT
Year Built 1994
Annual Tax Amount $5,546
Tax Year 2018
Lot Size 0.690 Acres
Acres 0.69
Lot Dimensions 80.6 Frontage Right Length 323.7 Rear Length 95.3 Left Length 354.7
Property Description
Two Story Detached colonial style home with two car garage. Equipped with new roof, A/C units, Furnace, appliances, and an addition with lower level heated and cooled workshop below. Located in the Chapel Gate Development off 897 on a quiet Cul-de-sac in close proximity to 222 and PA turnpike. The property is settled on a Partially wooded lot which include small trails that lead to a campsite at the back of the property. Property includes a fenced in Rear lawn with 3 5'gates for ease of access. Landscaped and maintained yard with professional annual lawn treatment program in place. walking trails and park within the development. Property has ceiling fans in all bedrooms with lots of storage space. Heated with efficient natural gas alone with gas cooking and gas dryer with a supplemental Gas Fireplace in basement.
Location
State PA
County Lancaster
Area West Cocalico Twp (10509)
Zoning RESIDENTAIL
Direction Southwest
Rooms
Other Rooms Living Room, Dining Room, Primary Bedroom, Bedroom 2, Kitchen, Basement, Bedroom 1, Laundry, Workshop, Full Bath, Half Bath, Additional Bedroom
Basement Walkout Level, Daylight, Partial
Main Level Bedrooms 1
Interior
Hot Water Natural Gas
Heating Forced Air
Cooling Central A/C
Flooring Carpet, Laminated, Vinyl, Hardwood
Fireplaces Number 1
Equipment Oven/Range - Gas, Built-In Microwave, Refrigerator, Dishwasher, Washer - Front Loading, Dryer - Gas
Furnishings No
Fireplace Y
Appliance Oven/Range - Gas, Built-In Microwave, Refrigerator, Dishwasher, Washer - Front Loading, Dryer - Gas
Heat Source Natural Gas
Laundry Lower Floor, Basement
Exterior
Exterior Feature Deck(s)
Parking Features Garage - Front Entry, Garage Door Opener, Inside Access
Garage Spaces 4.0
Fence Partially, Rear, Split Rail
Water Access N
View Trees/Woods
Roof Type Asphalt
Street Surface Paved
Accessibility None
Porch Deck(s)
Road Frontage Boro/Township
Attached Garage 2
Total Parking Spaces 4
Garage Y
Building
Lot Description Partly Wooded
Story 2
Sewer Public Sewer
Water Public
Architectural Style Traditional, Colonial
Level or Stories 2
Additional Building Above Grade, Below Grade
Structure Type Dry Wall
New Construction N
Schools
Elementary Schools Adamstown
Middle Schools Cocalico
High Schools Cocalico
School District Cocalico
Others
Senior Community No
Tax ID 0907033200000
Ownership Fee Simple
SqFt Source Estimated
Acceptable Financing FHA, Conventional, Cash
Horse Property N
Listing Terms FHA, Conventional, Cash
Financing FHA,Conventional,Cash
Special Listing Condition Standard
Read Less Info
Want to know what your home might be worth? Contact us for a FREE valuation!

Our team is ready to help you sell your home for the highest possible price ASAP

Bought with Joshua D Bender • Bold Realty
"My job is to find and attract mastery-based agents to the office, protect the culture, and make sure everyone is happy! "






