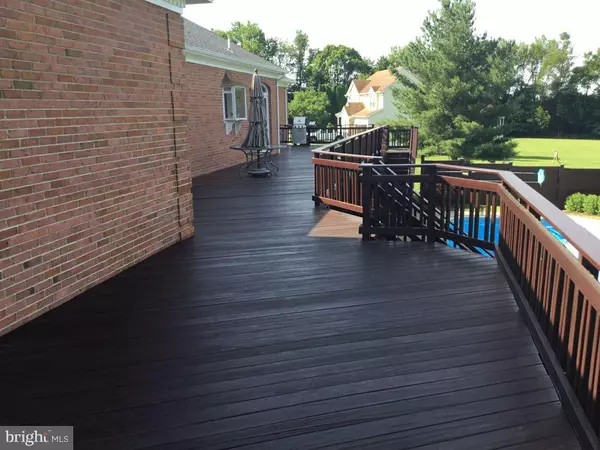$646,000
$669,000
3.4%For more information regarding the value of a property, please contact us for a free consultation.
4 Beds
5 Baths
3,684 SqFt
SOLD DATE : 09/16/2019
Key Details
Sold Price $646,000
Property Type Single Family Home
Sub Type Detached
Listing Status Sold
Purchase Type For Sale
Square Footage 3,684 sqft
Price per Sqft $175
Subdivision Hamilton Acres
MLS Listing ID VALO386888
Sold Date 09/16/19
Style Raised Ranch/Rambler
Bedrooms 4
Full Baths 4
Half Baths 1
HOA Fees $8/ann
HOA Y/N Y
Abv Grd Liv Area 2,684
Originating Board BRIGHT
Year Built 1987
Annual Tax Amount $5,651
Tax Year 2019
Lot Size 1.970 Acres
Acres 1.97
Property Description
Located in highly desirable Western Loudoun County. Bring the family to this beautifully maintained, inside and out, all brick home with plenty of room for guests during the holidays. Only 5 minutes to shopping in Purcellville, Patrick Henry College, Route 7, Hamilton Elementary, Blue Ridge Middle, and Loudoun Valley High School. This home sits on a quiet cul-de-sac with plenty of room between the homes for privacy, as well as backing up to 3.7 Acres of open space. Setting foot through the front door you will be greeted by an exquisite marble foyer. This home has a renovated kitchen with Granite Countertops, Updated Cabinets, and Updated Stainless Steel Appliances that opens up to a glorious deck that runs the length of the house. Four (4) main-level bedrooms, with the Large Master Bedroom opening up to the deck for an evening read or morning coffee. Finished basement with bathroom. Beautiful solid hardwood flooring throughout most of the main level. Cozy family room with masonry fireplace, Living Room, and FormalDining Room, as well as a separate Laundry Area with 1/2 bath all on the main floor. Geothermal Heating/Cooling allows you to save $$ on your heating and cooling bills. This is an opportunity that does not come along very often and is well worth the visit as words and pictures simply do not do justice to this home.
Location
State VA
County Loudoun
Zoning RESIDENTIAL
Direction North
Rooms
Basement Daylight, Full, Heated, Outside Entrance, Rear Entrance, Walkout Level, Connecting Stairway, Windows, Fully Finished
Main Level Bedrooms 4
Interior
Interior Features Central Vacuum, Entry Level Bedroom, Family Room Off Kitchen, Formal/Separate Dining Room, Kitchen - Gourmet, Breakfast Area, Carpet, Ceiling Fan(s), Chair Railings, Kitchen - Eat-In, Primary Bath(s), Stall Shower, Walk-in Closet(s)
Hot Water Electric
Heating Central
Cooling Ceiling Fan(s), Geothermal
Flooring Ceramic Tile, Hardwood, Marble, Carpet
Fireplaces Number 1
Fireplaces Type Brick
Equipment Built-In Range, Cooktop, Dishwasher, Stove, Water Heater, Dryer - Electric, Refrigerator, Stainless Steel Appliances, Washer
Fireplace Y
Appliance Built-In Range, Cooktop, Dishwasher, Stove, Water Heater, Dryer - Electric, Refrigerator, Stainless Steel Appliances, Washer
Heat Source Geo-thermal
Exterior
Exterior Feature Deck(s), Patio(s)
Parking Features Additional Storage Area, Garage - Side Entry
Garage Spaces 6.0
Pool Fenced
Utilities Available Electric Available, Cable TV Available, Phone Connected
Amenities Available Common Grounds
Water Access N
View Garden/Lawn
Roof Type Architectural Shingle
Street Surface Paved
Accessibility Low Bathroom Mirrors
Porch Deck(s), Patio(s)
Road Frontage City/County
Attached Garage 2
Total Parking Spaces 6
Garage Y
Building
Lot Description Cul-de-sac, Front Yard, Landscaping, Open, Private, Road Frontage, Backs - Open Common Area, Level, Rear Yard
Story 1
Foundation Concrete Perimeter, Slab
Sewer Private Sewer, Community Septic Tank, Private Septic Tank
Water Public
Architectural Style Raised Ranch/Rambler
Level or Stories 1
Additional Building Above Grade, Below Grade
New Construction N
Schools
Elementary Schools Hamilton
Middle Schools Blue Ridge
High Schools Loudoun Valley
School District Loudoun County Public Schools
Others
HOA Fee Include Snow Removal
Senior Community No
Tax ID 419467288000
Ownership Fee Simple
SqFt Source Assessor
Acceptable Financing Conventional, Negotiable, Cash, Other
Listing Terms Conventional, Negotiable, Cash, Other
Financing Conventional,Negotiable,Cash,Other
Special Listing Condition Standard
Read Less Info
Want to know what your home might be worth? Contact us for a FREE valuation!

Our team is ready to help you sell your home for the highest possible price ASAP

Bought with Debbie P Kent • Cottage Street Realty LLC
"My job is to find and attract mastery-based agents to the office, protect the culture, and make sure everyone is happy! "






