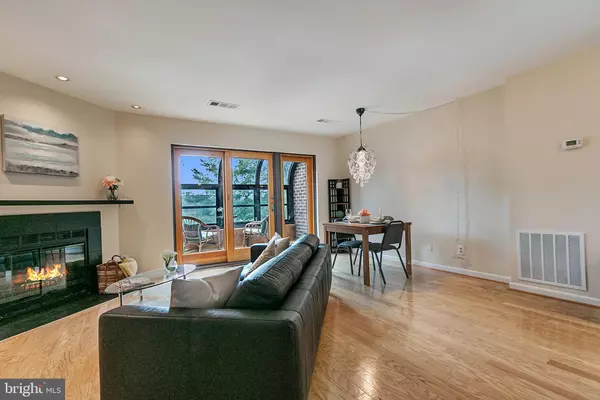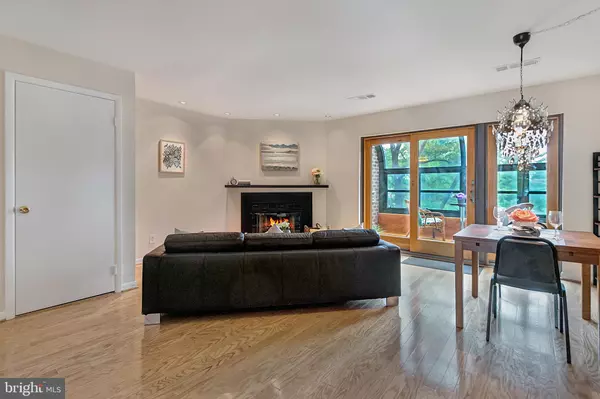$432,000
$425,000
1.6%For more information regarding the value of a property, please contact us for a free consultation.
2 Beds
3 Baths
1,076 SqFt
SOLD DATE : 09/17/2019
Key Details
Sold Price $432,000
Property Type Condo
Sub Type Condo/Co-op
Listing Status Sold
Purchase Type For Sale
Square Footage 1,076 sqft
Price per Sqft $401
Subdivision Park Place
MLS Listing ID DCDC437118
Sold Date 09/17/19
Style Other
Bedrooms 2
Full Baths 2
Half Baths 1
Condo Fees $574/mo
HOA Y/N N
Abv Grd Liv Area 1,076
Originating Board BRIGHT
Year Built 1987
Annual Tax Amount $2,864
Tax Year 2019
Property Description
Welcome Home! Townhouse style Condo in Brookland's "Park Place" gated community. Secure Garage Parking (2 Spaces)! 2 Levels of living for a townhouse style feel in this top-level condo. Open dining/living room with wood-burning fireplace. Balcony has been covered with curved windows to create a beautiful sun-room/den. Gleaming hardwood floors throughout living/dining/sun room. Granite counters in Kitchen. Welcoming entrance with marble style flooring. Renovated master bathroom. Community features Gatehouse with security and large pool. Sought-after Brookland location is close to Washington Hospital Center, Children's Hospital, VA Medical Center, Catholic University, Brookland Metro Station, Monroe Street Market, Busboys and Poets, Brookland Pint, Brookland Farmers Market, Columbia Heights & More! Metropolitan Branch Bike Trail nearby. Instant Income $$$ - Bedroom #1 is rented for $1200. Rent out Bedroom #2 and have a GREAT investment property OR move into Bedroom #2 and collect rent from Bedroom #1. Community FHA approved!
Location
State DC
County Washington
Zoning BUYER TO VERIFY
Interior
Interior Features Ceiling Fan(s), Combination Dining/Living, Primary Bath(s), Pantry, Recessed Lighting, Upgraded Countertops
Hot Water Electric
Heating Heat Pump(s)
Cooling Central A/C
Fireplaces Number 1
Fireplaces Type Wood
Equipment Dishwasher, Disposal, Dryer, Washer, Stove, Refrigerator, Range Hood
Fireplace Y
Appliance Dishwasher, Disposal, Dryer, Washer, Stove, Refrigerator, Range Hood
Heat Source Electric
Laundry Has Laundry, Main Floor, Washer In Unit, Dryer In Unit
Exterior
Parking Features Other
Garage Spaces 2.0
Amenities Available Swimming Pool, Reserved/Assigned Parking, Gated Community
Water Access N
Accessibility None
Total Parking Spaces 2
Garage Y
Building
Story 2
Sewer Public Sewer
Water Public
Architectural Style Other
Level or Stories 2
Additional Building Above Grade, Below Grade
New Construction N
Schools
School District District Of Columbia Public Schools
Others
HOA Fee Include Common Area Maintenance,Pool(s),Parking Fee,Ext Bldg Maint
Senior Community No
Tax ID 3499//2119
Ownership Condominium
Security Features Security Gate
Special Listing Condition Standard
Read Less Info
Want to know what your home might be worth? Contact us for a FREE valuation!

Our team is ready to help you sell your home for the highest possible price ASAP

Bought with Maria D Lopes • Long & Foster Real Estate, Inc.
"My job is to find and attract mastery-based agents to the office, protect the culture, and make sure everyone is happy! "






