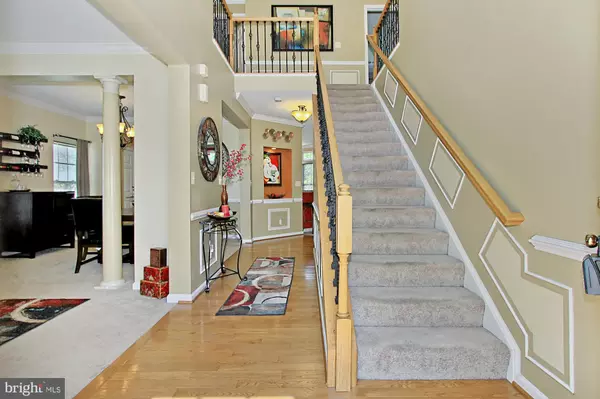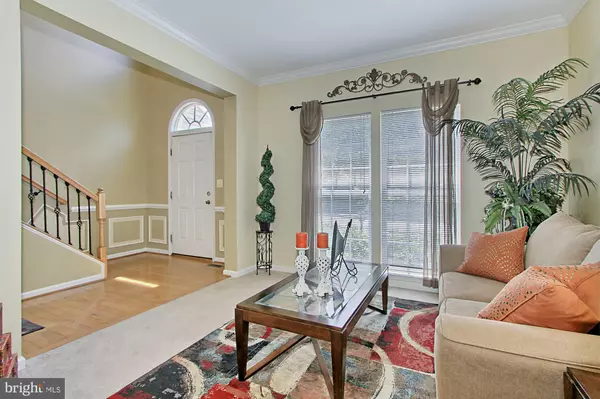$515,000
$524,900
1.9%For more information regarding the value of a property, please contact us for a free consultation.
4 Beds
4 Baths
2,401 SqFt
SOLD DATE : 09/26/2019
Key Details
Sold Price $515,000
Property Type Single Family Home
Sub Type Detached
Listing Status Sold
Purchase Type For Sale
Square Footage 2,401 sqft
Price per Sqft $214
Subdivision Brooke Farm
MLS Listing ID VAPW473678
Sold Date 09/26/19
Style Colonial
Bedrooms 4
Full Baths 3
Half Baths 1
HOA Fees $58/qua
HOA Y/N Y
Abv Grd Liv Area 2,401
Originating Board BRIGHT
Year Built 2003
Annual Tax Amount $5,195
Tax Year 2019
Lot Size 0.283 Acres
Acres 0.28
Property Description
Spectacular 4 BR, 3.5 BA Colonial with 3,500+ sq. ft. in sought-after Brooke Farm is your dream home! Gourmet kitchen with large island and breakfast nook has an abundance of cabinetry, a pantry, granite countertops, designer backsplash tile, and stainless LG appliances. Open to an inviting family room featuring gas fireplace with marble surround and crisp white mantel. French doors lead to stamped concrete patio and fully fenced backyard for BBQing and entertaining. An impressive two-story foyer, columned living and dining areas, guest powder room, and separate laundry room complete the main level. On the upper level, owners' master suite with vaulted ceiling, large walk-in closet, and master bath with separate Jacuzzi soaking tub, updated shower with frameless glass doors, and double vanity. Three more spacious BRs, a second full BA, and a linen closet complete the upper level. Fully finished basement with rear entrance is an entertainer's delight with movie, game, and bar areas and a third full BA. Roof replaced 2018. NEST thermostat. Patio is "AS IS." Great commuter location near Old Bridge, 123, I-95 (exit 160A), 2 commuter lots with public transportation, and less than 4 miles to the VRE. Close to shops and restaurants including Lidl, Tackett's Mill Center, Wegmans at Stonebridge, Potomac Mills, and historic Occoquan with River Mill Park. 1-year HMS home warranty provided by sellers. Schedule online with homeowner. Call Alt. Agent for further info.
Location
State VA
County Prince William
Zoning R4
Rooms
Other Rooms Living Room, Dining Room, Primary Bedroom, Bedroom 2, Bedroom 3, Bedroom 4, Kitchen, Game Room, Family Room, Foyer, Laundry
Basement Fully Finished, Rear Entrance, Sump Pump, Walkout Stairs, Windows, Connecting Stairway, Daylight, Partial, Outside Entrance
Interior
Interior Features Breakfast Area, Carpet, Ceiling Fan(s), Dining Area, Family Room Off Kitchen, Floor Plan - Traditional, Kitchen - Gourmet, Kitchen - Island, Kitchen - Table Space, Primary Bath(s), Pantry, Recessed Lighting, Stall Shower, Walk-in Closet(s), Window Treatments, Wood Floors, Chair Railings, Combination Dining/Living, Crown Moldings, Upgraded Countertops, Wainscotting, Soaking Tub
Heating Forced Air
Cooling Central A/C
Flooring Hardwood, Carpet, Ceramic Tile
Fireplaces Number 1
Fireplaces Type Fireplace - Glass Doors, Mantel(s), Gas/Propane
Equipment Built-In Microwave, Dishwasher, Disposal, Dryer, Exhaust Fan, Icemaker, Oven/Range - Electric, Refrigerator, Washer, Water Heater, Energy Efficient Appliances, Stainless Steel Appliances
Fireplace Y
Window Features Screens
Appliance Built-In Microwave, Dishwasher, Disposal, Dryer, Exhaust Fan, Icemaker, Oven/Range - Electric, Refrigerator, Washer, Water Heater, Energy Efficient Appliances, Stainless Steel Appliances
Heat Source Natural Gas
Laundry Main Floor
Exterior
Exterior Feature Patio(s)
Parking Features Garage - Front Entry, Garage Door Opener, Inside Access
Garage Spaces 4.0
Fence Fully, Wood
Utilities Available Cable TV
Water Access N
Roof Type Asphalt
Accessibility None
Porch Patio(s)
Attached Garage 2
Total Parking Spaces 4
Garage Y
Building
Lot Description Landscaping
Story 3+
Sewer Public Sewer
Water Public
Architectural Style Colonial
Level or Stories 3+
Additional Building Above Grade, Below Grade
Structure Type 9'+ Ceilings,Vaulted Ceilings,2 Story Ceilings
New Construction N
Schools
Elementary Schools Rockledge
Middle Schools Woodbridge
High Schools Woodbridge
School District Prince William County Public Schools
Others
HOA Fee Include Common Area Maintenance,Snow Removal,Trash
Senior Community No
Tax ID 8392-48-0276
Ownership Fee Simple
SqFt Source Estimated
Acceptable Financing Cash, Conventional, FHA, VA
Listing Terms Cash, Conventional, FHA, VA
Financing Cash,Conventional,FHA,VA
Special Listing Condition Standard
Read Less Info
Want to know what your home might be worth? Contact us for a FREE valuation!

Our team is ready to help you sell your home for the highest possible price ASAP

Bought with Amira Ward • Lloyd And Associates Real Estate Group
"My job is to find and attract mastery-based agents to the office, protect the culture, and make sure everyone is happy! "






