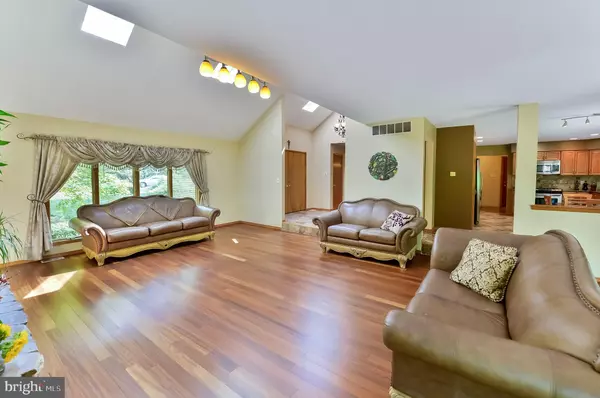$310,000
$325,000
4.6%For more information regarding the value of a property, please contact us for a free consultation.
4 Beds
2 Baths
2,130 SqFt
SOLD DATE : 09/27/2019
Key Details
Sold Price $310,000
Property Type Single Family Home
Sub Type Detached
Listing Status Sold
Purchase Type For Sale
Square Footage 2,130 sqft
Price per Sqft $145
Subdivision None Available
MLS Listing ID NJCD373272
Sold Date 09/27/19
Style Contemporary
Bedrooms 4
Full Baths 1
Half Baths 1
HOA Y/N N
Abv Grd Liv Area 2,130
Originating Board BRIGHT
Year Built 1987
Annual Tax Amount $10,081
Tax Year 2019
Lot Size 0.689 Acres
Acres 0.69
Lot Dimensions 150.00 x 200.00
Property Description
For those who won't abide the ordinary! This location was too special to build an ordinary home! You'll find our spectacular 4 BR, 1.5 BA California Contemporary home nestled among the woods on a huge 150 x 200 foot lot located at the end of a dead-end block. Enter the impressive 2 story Foyer enhanced by stunning ceramic tile flooring with decorative inlays. The Foyer opens to the Dining Room on the left with gorgeous African-Oak hardwood flooring and a dramatic chandelier and a massive, breath-taking Living Room to the right featuring a stone, wood-burning Fireplace, gorgeous African-Oak hardwood flooring, three Anderson sliding doors to the bi-level deck, two skylights and a cathedral ceiling. The Living Room is open to a Gourmet Inspired Kitchen with soft-close dark Maple cabinetry, granite countertops, stone backsplash, stainless steel Frigidaire Gallery 5 burner gas range and Refrigerator, Maytag Dishwasher and built-in GE microwave, ceramic tile flooring, breakfast room and Anderson sliding doors to the bi-level deck. Just off the Kitchen you'll find the Laundry Room with washer/dryer included, access to the two-car garage, and an updated Powder Room that features ceramic tile flooring and three-quarter ceramic tile walls with decorative inlays. Travel the striking wood staircase to the 2nd level that features African-Oak flooring in the hallway and the Main Bedroom with cathedral ceilings, two double closets, and access to the oversized main Bathroom with ceramic tile flooring and three-quarter tile walls with decorative inlays, a large jetted soaking tub, tile shower with glass doors and walnut vanity with matching mirror. Two additional bedrooms feature hardwood flooring and the huge fourth bedroom features ceramic tile flooring, three skylights, and built-in shelving. The fourth Bedroom can double as a home gym, media room, playroom, home office, or any number of living arrangements. The Daylight Basement features ceramic tile floors, Anderson sliding doors to a covered patio, French Drain, sump pumps, and high ceilings. Stepping out onto the bi-level deck is like being in a tree house! The private, wooded grounds are simply amazing! The in-ground pool will provide months of outdoor fun next Summer (pool was not opened up this season but was fully functional Summer of 2018). If you re tired of cookie-cutter, builder grade homes, this is the home you'll want to own.
Location
State NJ
County Camden
Area Somerdale Boro (20431)
Zoning RESIDENTIAL
Rooms
Other Rooms Living Room, Dining Room, Bedroom 2, Bedroom 3, Bedroom 4, Kitchen, Basement, Bathroom 1
Basement Daylight, Full, Drainage System, Partially Finished, Walkout Level
Interior
Interior Features Ceiling Fan(s), Floor Plan - Open, Formal/Separate Dining Room, Kitchen - Eat-In, Kitchen - Gourmet, Kitchen - Table Space, Pantry, Recessed Lighting, Skylight(s), Soaking Tub, Sprinkler System, Stall Shower, Upgraded Countertops, Window Treatments, Wood Floors
Heating Forced Air
Cooling Central A/C
Fireplaces Number 1
Fireplaces Type Mantel(s), Stone, Wood
Equipment Built-In Microwave, Built-In Range, Dishwasher, Disposal, Dryer, Oven - Self Cleaning, Oven/Range - Gas, Stainless Steel Appliances, Washer, Water Heater
Fireplace Y
Appliance Built-In Microwave, Built-In Range, Dishwasher, Disposal, Dryer, Oven - Self Cleaning, Oven/Range - Gas, Stainless Steel Appliances, Washer, Water Heater
Heat Source Natural Gas
Laundry Main Floor, Dryer In Unit, Washer In Unit
Exterior
Parking Features Garage - Front Entry, Garage Door Opener
Garage Spaces 2.0
Fence Wood
Pool In Ground, Gunite, Fenced
Water Access N
View Trees/Woods
Accessibility None
Attached Garage 2
Total Parking Spaces 2
Garage Y
Building
Story 2
Sewer Public Sewer
Water Public
Architectural Style Contemporary
Level or Stories 2
Additional Building Above Grade, Below Grade
New Construction N
Schools
High Schools Sterling H.S.
School District Sterling High
Others
Senior Community No
Tax ID 31-00079-00004
Ownership Fee Simple
SqFt Source Assessor
Special Listing Condition Standard
Read Less Info
Want to know what your home might be worth? Contact us for a FREE valuation!

Our team is ready to help you sell your home for the highest possible price ASAP

Bought with Anthony Troise • Keller Williams Realty - Washington Township
"My job is to find and attract mastery-based agents to the office, protect the culture, and make sure everyone is happy! "






