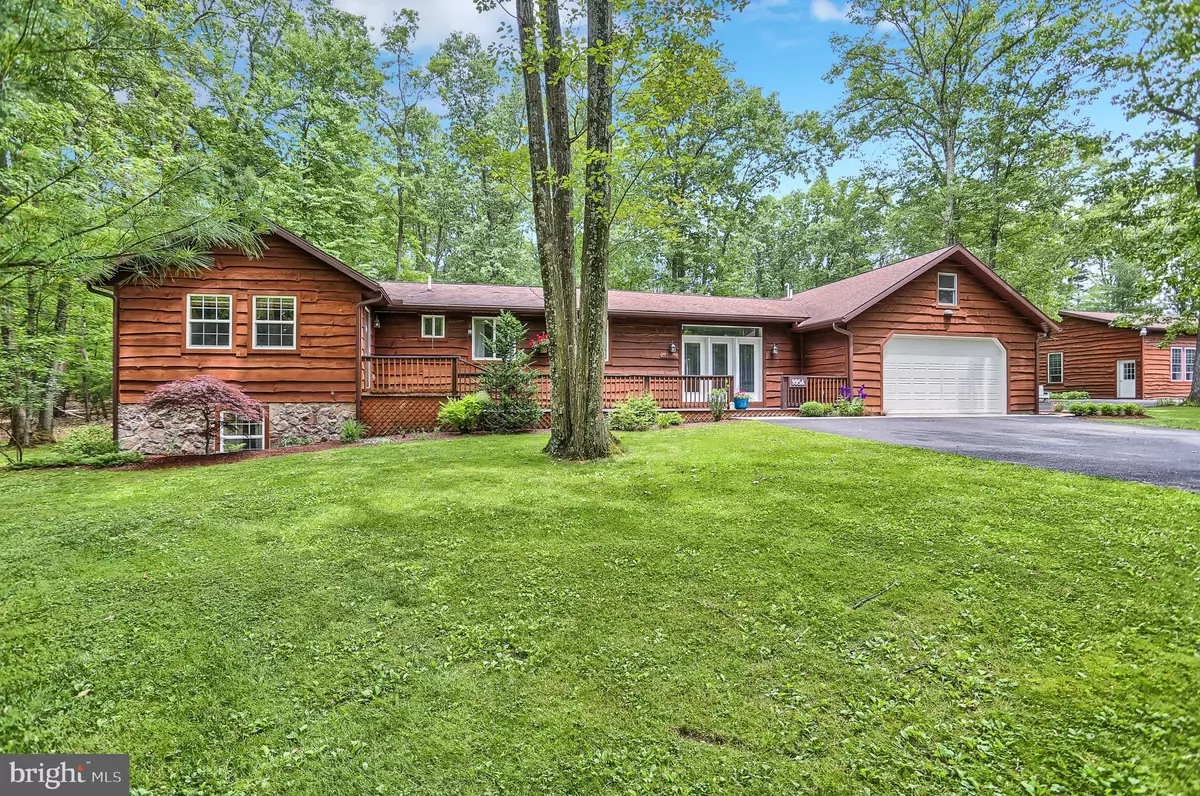$387,500
$395,000
1.9%For more information regarding the value of a property, please contact us for a free consultation.
4 Beds
3 Baths
2,568 SqFt
SOLD DATE : 09/27/2019
Key Details
Sold Price $387,500
Property Type Single Family Home
Sub Type Detached
Listing Status Sold
Purchase Type For Sale
Square Footage 2,568 sqft
Price per Sqft $150
Subdivision Franklin Township
MLS Listing ID PAAD107454
Sold Date 09/27/19
Style Ranch/Rambler,Cabin/Lodge
Bedrooms 4
Full Baths 3
HOA Y/N N
Abv Grd Liv Area 2,268
Originating Board BRIGHT
Year Built 1980
Annual Tax Amount $7,119
Tax Year 2020
Lot Size 8.250 Acres
Acres 8.25
Property Description
Welcome to pure and simple serenity! This luxurious home on 8.25 wooded acres offers the definition of a peaceful, level mountain retreat while remaining just minutes from Route 30. Cathedral ceilings and recessed lighting give a feeling of modernity while hardwood floors and cozy wood accents keep a warm and welcoming atmosphere. The spacious master offers views of the woods and fenced pasture, double walk in closets, and an en-suite bath with a whirlpool tub and sit-down shower. The opposite wing contains the kitchen with stainless steel appliances, the "library" and a beautiful dining room built on an enclosed former porch. Two bedrooms in the finished basement offer additional space for guests or the opportunity for a craft room or office space. This property is a car lover's dream, with a spacious two car attached garage and an astonishing detached garage with a separate driveway. The detached garage includes space for two vehicles with enough headroom for a lift, as well as a separate space with a full bath and possible kitchenette (currently includes sink and refrigerator): display room, guest room, office space - the possibilities are endless! Finally, the second outbuilding is a former two stall horse barn, and the fenced in pasture behind the house allow for horses.
Location
State PA
County Adams
Area Franklin Twp (14312)
Zoning AGRICULTURAL
Rooms
Other Rooms Living Room, Dining Room, Primary Bedroom, Bedroom 2, Bedroom 3, Bedroom 4, Kitchen, Library, Office, Primary Bathroom
Basement Partially Finished, Partial
Main Level Bedrooms 2
Interior
Interior Features Dining Area, Entry Level Bedroom, Family Room Off Kitchen, Primary Bath(s), Pantry, Recessed Lighting, Walk-in Closet(s), Water Treat System, Wood Floors, Ceiling Fan(s), Kitchen - Eat-In, Kitchen - Table Space
Heating Forced Air
Cooling Central A/C
Equipment Stainless Steel Appliances, Oven/Range - Electric
Fireplace Y
Appliance Stainless Steel Appliances, Oven/Range - Electric
Heat Source Propane - Owned
Exterior
Parking Features Garage - Front Entry, Additional Storage Area, Oversized
Garage Spaces 4.0
Fence Board
Water Access N
View Trees/Woods, Pasture
Roof Type Architectural Shingle
Street Surface Black Top
Accessibility Level Entry - Main
Road Frontage Road Maintenance Agreement, Private
Attached Garage 2
Total Parking Spaces 4
Garage Y
Building
Lot Description Level, Trees/Wooded
Story 1
Foundation Crawl Space
Sewer On Site Septic
Water Well
Architectural Style Ranch/Rambler, Cabin/Lodge
Level or Stories 1
Additional Building Above Grade, Below Grade
New Construction N
Schools
School District Gettysburg Area
Others
Senior Community No
Tax ID 12C09-0009---000
Ownership Fee Simple
SqFt Source Assessor
Acceptable Financing Cash, Conventional, FHA, USDA, VA
Listing Terms Cash, Conventional, FHA, USDA, VA
Financing Cash,Conventional,FHA,USDA,VA
Special Listing Condition Standard
Read Less Info
Want to know what your home might be worth? Contact us for a FREE valuation!

Our team is ready to help you sell your home for the highest possible price ASAP

Bought with Cassondra Selby • Keller Williams Keystone Realty
"My job is to find and attract mastery-based agents to the office, protect the culture, and make sure everyone is happy! "






