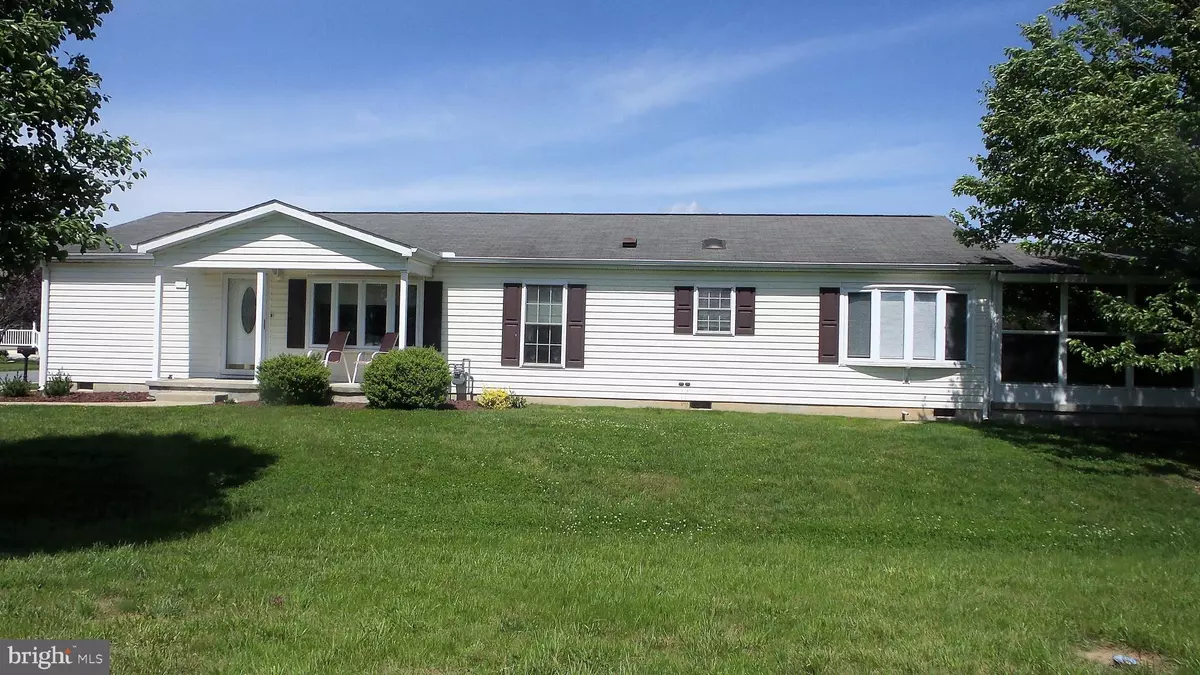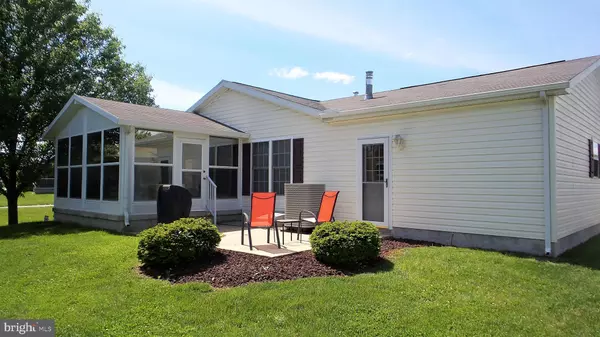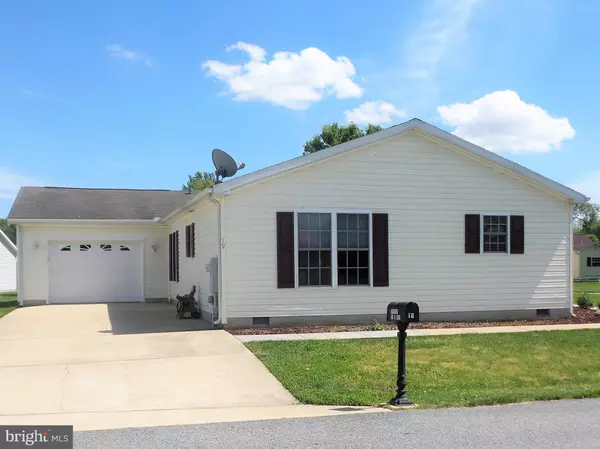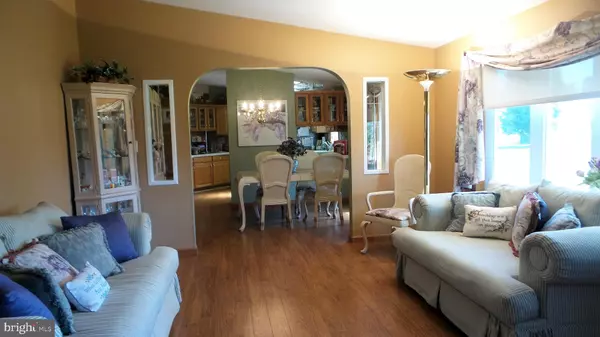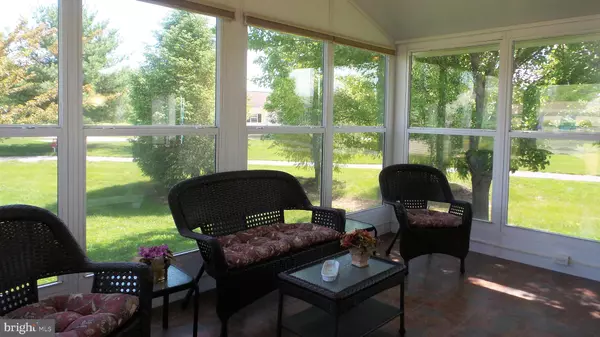$137,000
$139,911
2.1%For more information regarding the value of a property, please contact us for a free consultation.
2 Beds
2 Baths
1,820 SqFt
SOLD DATE : 09/27/2019
Key Details
Sold Price $137,000
Property Type Single Family Home
Sub Type Detached
Listing Status Sold
Purchase Type For Sale
Square Footage 1,820 sqft
Price per Sqft $75
Subdivision Barclay Farms
MLS Listing ID DEKT228772
Sold Date 09/27/19
Style Ranch/Rambler,Modular/Pre-Fabricated
Bedrooms 2
Full Baths 2
HOA Y/N N
Abv Grd Liv Area 1,820
Originating Board BRIGHT
Land Lease Amount 522.0
Land Lease Frequency Monthly
Year Built 2004
Annual Tax Amount $1,379
Tax Year 2018
Lot Dimensions 0.00 x 0.00
Property Description
Gorgeous home! Wonderful views! Move in Condition! Amenities you will love & your friends will envy. This is one of the larger models in this 55+ active adult community. Home features 2 master bedroom suite areas each with private bath. Wood flooring in living room, dining room, kitchen,and breakfast room, beautiful 3 season room with tile flooring, ceiling fan. Oversized patio. Refrigerator & dishwasher 3 years old, New Heater & Air October 2018, Water heater only 2-3 yrs old. Family room has gas fireplace. Plenty of storage and counter space in kitchen, wonderful breakfast room and 1 car garage. So much to tell you about this home but honestly, you just have to see it to appreciate it. One of the plus' with this home is the location.... Home is on the walking path route and the lot is angled so you have plenty of private space with lovely landscapping. From your porch you can see the community pond. Barclay Farms has an active schedule of events plus amenities such as inground outdoor pool, fitness center, library, banquet hall, several game rooms, hot tub and computer room. Tai Chi, Yoga, Pool aerobics, dances, trips and pot luck, kareoke are just a few of the many activities. Be sure to bring your buyers to see this beautiful home
Location
State DE
County Kent
Area Caesar Rodney (30803)
Zoning NA
Rooms
Other Rooms Living Room, Dining Room, Primary Bedroom, Kitchen, Family Room, Breakfast Room, Sun/Florida Room, Bathroom 2, Primary Bathroom
Main Level Bedrooms 2
Interior
Interior Features Breakfast Area, Ceiling Fan(s), Carpet, Dining Area, Family Room Off Kitchen, Formal/Separate Dining Room, Primary Bath(s), Pantry, Skylight(s), Sprinkler System, Stall Shower, Walk-in Closet(s), Window Treatments, Other
Heating Forced Air
Cooling Central A/C
Flooring Laminated
Fireplaces Number 1
Fireplaces Type Fireplace - Glass Doors, Gas/Propane, Mantel(s)
Equipment Built-In Microwave, Dishwasher, Disposal, Dryer, Extra Refrigerator/Freezer, Freezer, Microwave, Oven - Self Cleaning, Oven/Range - Electric, Refrigerator, Stainless Steel Appliances, Washer, Water Heater
Fireplace Y
Window Features Bay/Bow,Insulated
Appliance Built-In Microwave, Dishwasher, Disposal, Dryer, Extra Refrigerator/Freezer, Freezer, Microwave, Oven - Self Cleaning, Oven/Range - Electric, Refrigerator, Stainless Steel Appliances, Washer, Water Heater
Heat Source Natural Gas
Laundry Main Floor, Dryer In Unit, Washer In Unit
Exterior
Exterior Feature Patio(s), Porch(es), Enclosed
Parking Features Garage - Front Entry, Garage Door Opener, Inside Access
Garage Spaces 4.0
Water Access N
View Other
Roof Type Asphalt
Accessibility None
Porch Patio(s), Porch(es), Enclosed
Attached Garage 1
Total Parking Spaces 4
Garage Y
Building
Lot Description No Thru Street
Story 1
Foundation Crawl Space
Sewer Public Sewer
Water Public
Architectural Style Ranch/Rambler, Modular/Pre-Fabricated
Level or Stories 1
Additional Building Above Grade, Below Grade
Structure Type Dry Wall
New Construction N
Schools
School District Caesar Rodney
Others
Pets Allowed Y
Senior Community Yes
Age Restriction 55
Tax ID NM-02-09400-01-0800-235
Ownership Land Lease
SqFt Source Assessor
Acceptable Financing Cash, Other, Conventional
Listing Terms Cash, Other, Conventional
Financing Cash,Other,Conventional
Special Listing Condition Standard
Pets Allowed Cats OK, Dogs OK
Read Less Info
Want to know what your home might be worth? Contact us for a FREE valuation!

Our team is ready to help you sell your home for the highest possible price ASAP

Bought with Katina Geralis • EXP Realty, LLC
"My job is to find and attract mastery-based agents to the office, protect the culture, and make sure everyone is happy! "

