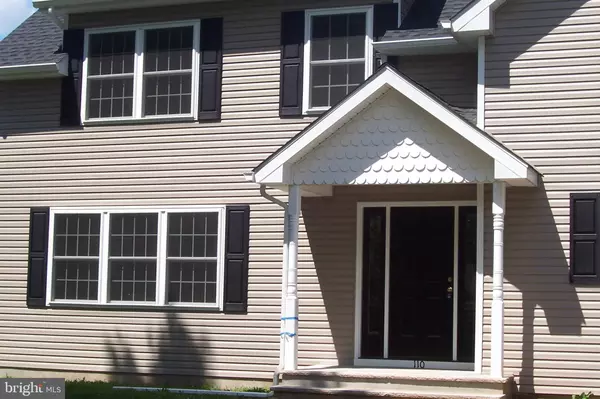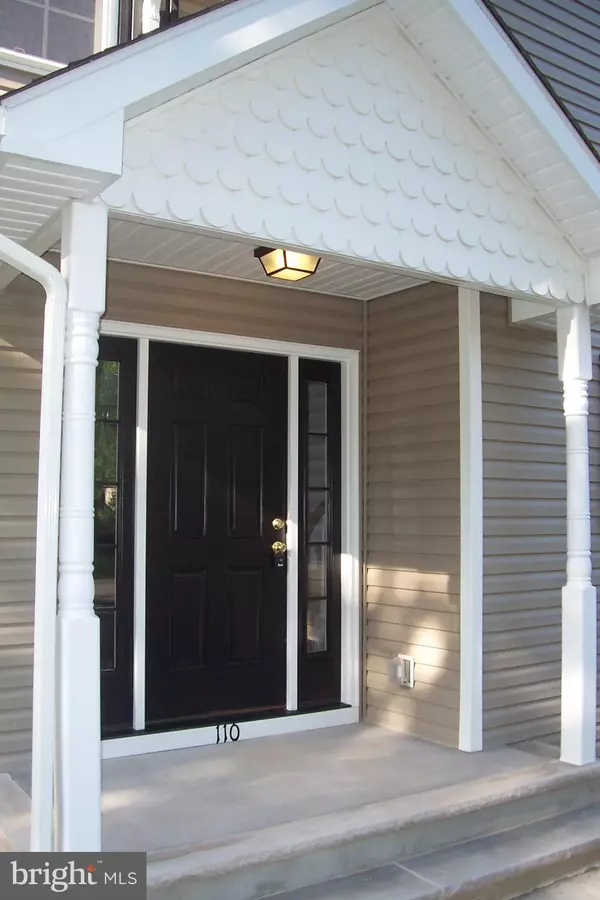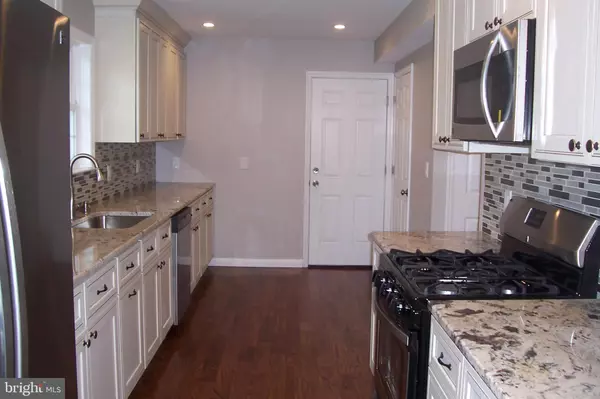$385,000
$399,900
3.7%For more information regarding the value of a property, please contact us for a free consultation.
4 Beds
3 Baths
2,181 SqFt
SOLD DATE : 09/30/2019
Key Details
Sold Price $385,000
Property Type Single Family Home
Sub Type Detached
Listing Status Sold
Purchase Type For Sale
Square Footage 2,181 sqft
Price per Sqft $176
Subdivision Nassau I
MLS Listing ID NJME278688
Sold Date 09/30/19
Style Colonial
Bedrooms 4
Full Baths 2
Half Baths 1
HOA Y/N N
Abv Grd Liv Area 2,181
Originating Board BRIGHT
Year Built 2019
Annual Tax Amount $3,035
Tax Year 2018
Lot Size 7,500 Sqft
Acres 0.17
Lot Dimensions 75.00 x 100.00
Property Description
Brand New Construction -- (4) bedroom, (2.5) bath Colonial with attached garage w/opener. Custom kitchen cabinets with loads of granite counter tops and full stainless steel appliance package including refrigerator with ice/water features. Over-sized living room leading into a formal dining room area with hardwood flooring recessed lighting that also leads into the kitchen. Convenient powder room, pantry and hall closet just steps away. Upstairs features (4) bedroom with additional recessed lighting, new wall-to-wall carpeting, master bath with a glass-door shower and separate soaking tub, ceramic tiling and a granite double-sink countertop. Master bedroom has a large walk-in closet and the other bedrooms either have the same or generous-sized closets. The main bath also features a double-sink granite counter top with ceramic tiling. A second floor laundry room is a very good size and also includes a separate sink. Pull-down heavy-duty stairs/panel make storing and access to the attic very convenient. The basement is clean and the crawl area is finished nicely. Benefits of new construction are: New timberline asphalt shingle roof, new vinyl siding with shutters, new windows, new Gas-forced air heater with central air-conditioning, new hot water tank, new kitchen and interior lighting, nice blacktop driveway for additional 3-car parking, new deck walk-out to back yard etc. Other pluses include: polished nickel accents, new hardwood and wall-to wall carpeting/flooring and a great location for schools, shopping and major thoroughfare.
Location
State NJ
County Mercer
Area Lawrence Twp (21107)
Zoning R-4
Direction South
Rooms
Other Rooms Living Room, Dining Room, Primary Bedroom, Bedroom 2, Bedroom 3, Bedroom 4, Kitchen, Basement, Laundry, Bathroom 2, Attic, Primary Bathroom
Basement Combination, Partially Finished
Interior
Interior Features Attic, Built-Ins, Carpet, Crown Moldings, Floor Plan - Traditional, Kitchen - Galley, Kitchen - Gourmet, Primary Bath(s), Pantry, Recessed Lighting, Stall Shower, Upgraded Countertops, Walk-in Closet(s), Wood Floors
Hot Water Natural Gas
Heating Forced Air
Cooling Central A/C
Flooring Carpet, Ceramic Tile, Hardwood, Vinyl, Wood
Equipment Built-In Microwave, Built-In Range, Dishwasher, Exhaust Fan, Microwave, Oven/Range - Gas, Refrigerator, Stainless Steel Appliances, Water Heater
Furnishings No
Fireplace N
Window Features Casement,Insulated,Vinyl Clad
Appliance Built-In Microwave, Built-In Range, Dishwasher, Exhaust Fan, Microwave, Oven/Range - Gas, Refrigerator, Stainless Steel Appliances, Water Heater
Heat Source Natural Gas
Laundry Has Laundry, Upper Floor
Exterior
Parking Features Garage Door Opener, Inside Access
Garage Spaces 4.0
Utilities Available Cable TV Available, Phone Available
Water Access N
View Street, Trees/Woods
Roof Type Asphalt,Shingle
Street Surface Black Top
Accessibility None
Attached Garage 1
Total Parking Spaces 4
Garage Y
Building
Lot Description Cleared, Interior, Rear Yard, Road Frontage
Story 2
Foundation Block, Crawl Space
Sewer Public Sewer
Water Public
Architectural Style Colonial
Level or Stories 2
Additional Building Above Grade
Structure Type Dry Wall
New Construction Y
Schools
High Schools Lawrence H.S.
School District Lawrence Township Public Schools
Others
Pets Allowed Y
Senior Community No
Tax ID 07-02009-00018
Ownership Fee Simple
SqFt Source Assessor
Acceptable Financing Cash, FHA, Conventional, VA
Horse Property N
Listing Terms Cash, FHA, Conventional, VA
Financing Cash,FHA,Conventional,VA
Special Listing Condition Standard
Pets Allowed Number Limit
Read Less Info
Want to know what your home might be worth? Contact us for a FREE valuation!

Our team is ready to help you sell your home for the highest possible price ASAP

Bought with Heather Morley • BHHS Fox & Roach Hopewell Valley
"My job is to find and attract mastery-based agents to the office, protect the culture, and make sure everyone is happy! "






