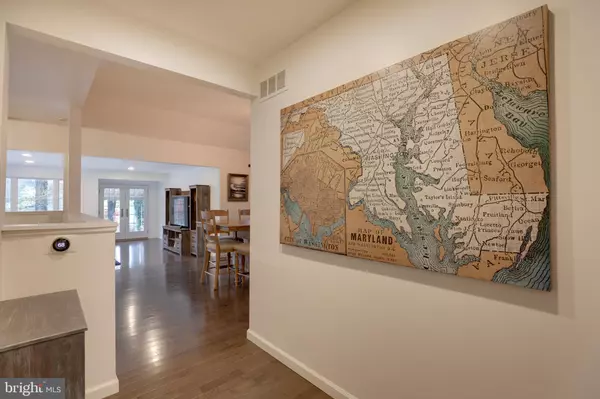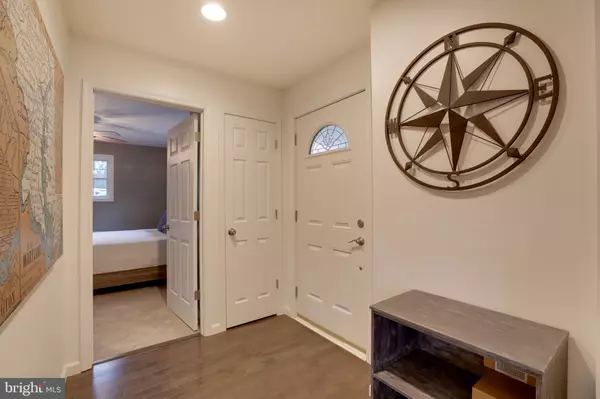$540,000
$545,000
0.9%For more information regarding the value of a property, please contact us for a free consultation.
2 Beds
3 Baths
1,888 SqFt
SOLD DATE : 10/01/2019
Key Details
Sold Price $540,000
Property Type Single Family Home
Sub Type Detached
Listing Status Sold
Purchase Type For Sale
Square Footage 1,888 sqft
Price per Sqft $286
Subdivision Chelsea Beach
MLS Listing ID MDAA409724
Sold Date 10/01/19
Style Cottage
Bedrooms 2
Full Baths 2
Half Baths 1
HOA Y/N N
Abv Grd Liv Area 1,088
Originating Board BRIGHT
Year Built 1941
Annual Tax Amount $4,999
Tax Year 2018
Lot Size 0.695 Acres
Acres 0.69
Property Description
Beautifully updated home with 150 ft of water frontage! This cozy home boasts an open concept floor plan which offers plenty of space to entertain family and friends. High end finishes throughout include granite counter tops, nest learning thermostat, dual shower heads, and much more. Master bedroom is conveniently located on the main level providing a very practical layout. Come visit this water front gem and see all of the details for yourself! *BONUS* this property is a double lot (comprised of 6 paper lots). County said the 3 unused lots could potentially be merged and sold as one separate lot large enough to build on OR just keep the extra land as it is for privacy! Bring your offers.
Location
State MD
County Anne Arundel
Zoning R2
Rooms
Other Rooms Living Room, Dining Room, Primary Bedroom, Bedroom 2, Kitchen, Family Room, Full Bath
Basement Partially Finished
Main Level Bedrooms 1
Interior
Interior Features Built-Ins, Carpet, Dining Area, Efficiency, Entry Level Bedroom, Family Room Off Kitchen, Primary Bath(s), Store/Office, Upgraded Countertops, Walk-in Closet(s), Wood Floors
Heating Programmable Thermostat
Cooling Central A/C
Fireplaces Number 1
Fireplaces Type Stone
Equipment Built-In Microwave, Cooktop, Dishwasher, Disposal, Energy Efficient Appliances, Exhaust Fan, Freezer, Icemaker, Oven/Range - Electric, Refrigerator, Stainless Steel Appliances, Washer/Dryer Stacked
Fireplace Y
Window Features ENERGY STAR Qualified,Low-E
Appliance Built-In Microwave, Cooktop, Dishwasher, Disposal, Energy Efficient Appliances, Exhaust Fan, Freezer, Icemaker, Oven/Range - Electric, Refrigerator, Stainless Steel Appliances, Washer/Dryer Stacked
Heat Source Oil
Laundry Has Laundry
Exterior
Garage Other, Oversized
Garage Spaces 2.0
Fence Vinyl
Waterfront Y
Waterfront Description Private Dock Site
Water Access Y
Water Access Desc Boat - Powered
View Water
Accessibility Level Entry - Main
Total Parking Spaces 2
Garage Y
Building
Story 1
Sewer Community Septic Tank, Private Septic Tank
Water Private
Architectural Style Cottage
Level or Stories 1
Additional Building Above Grade, Below Grade
New Construction N
Schools
Elementary Schools Lake Shore Elementary At Chesapeake Bay
Middle Schools Chesapeake Bay
High Schools Chesapeake
School District Anne Arundel County Public Schools
Others
Senior Community No
Tax ID 020318526453200
Ownership Fee Simple
SqFt Source Estimated
Security Features Carbon Monoxide Detector(s),Smoke Detector
Special Listing Condition Standard
Read Less Info
Want to know what your home might be worth? Contact us for a FREE valuation!

Our team is ready to help you sell your home for the highest possible price ASAP

Bought with Angela L Bryant • Realty ONE Group Excellence

"My job is to find and attract mastery-based agents to the office, protect the culture, and make sure everyone is happy! "






