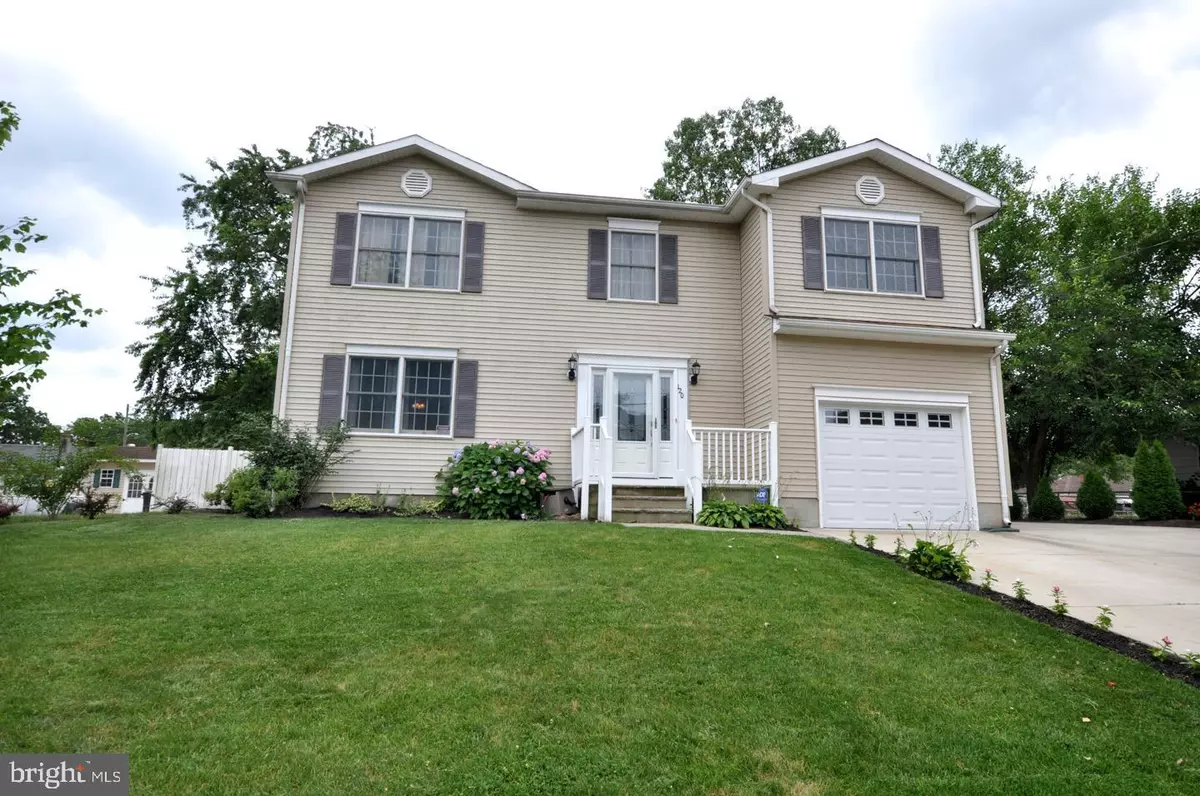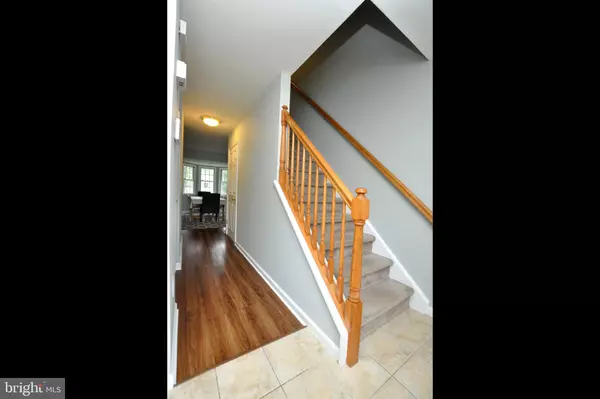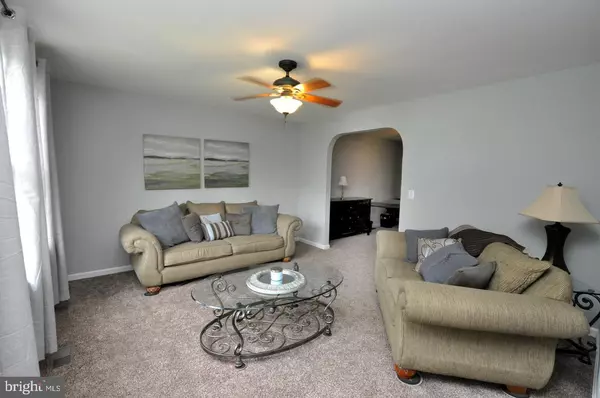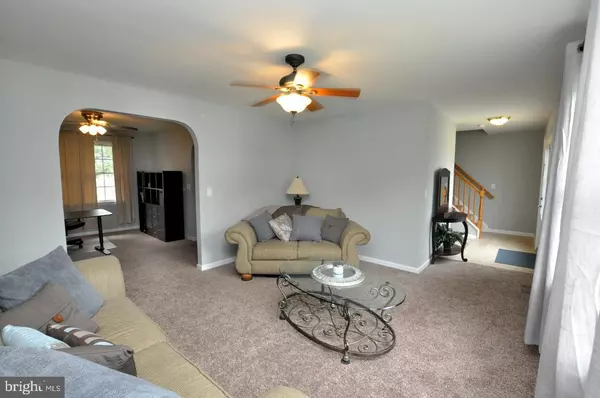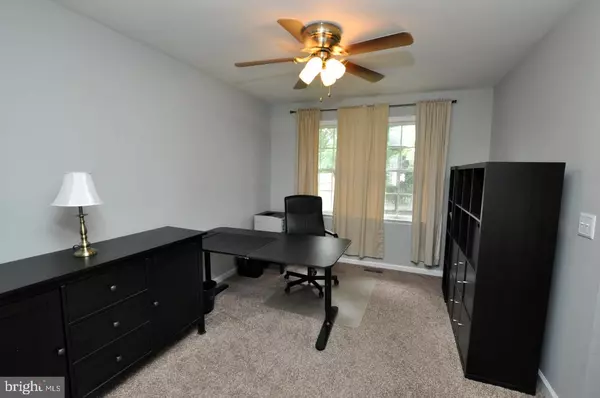$257,500
$267,500
3.7%For more information regarding the value of a property, please contact us for a free consultation.
4 Beds
3 Baths
2,199 SqFt
SOLD DATE : 09/27/2019
Key Details
Sold Price $257,500
Property Type Single Family Home
Sub Type Detached
Listing Status Sold
Purchase Type For Sale
Square Footage 2,199 sqft
Price per Sqft $117
Subdivision Mirror Lake
MLS Listing ID NJBL351138
Sold Date 09/27/19
Style Colonial
Bedrooms 4
Full Baths 3
HOA Y/N N
Abv Grd Liv Area 2,199
Originating Board BRIGHT
Year Built 2005
Annual Tax Amount $6,440
Tax Year 2019
Lot Size 8,000 Sqft
Acres 0.18
Lot Dimensions 80.00 x 100.00
Property Description
BETTER THAN NEW!! Stunning 4 Bedroom, 2.5 Bath Center Hall Colonial w/FULL, Finished Basement. Formal foyer leads to large living room & formal dining room (currently being used as an office). Airy & brite kitchen w/breakfast nook open to family room w/corner woodburning fireplace. True master suite w/vaulted ceiling, walk-in closet, gorgeous master bathroom w/skylight. ALL 3 additional bedrooms are LARGE w/another possible master bedroom w/walk-in closet. MANCAVE ALERT! Gorgeous finished basement w/ceramic tile flooring, recessed lighting, built-in bar + an additionl room/office/playroom. Entire 1st and 2nd floor have just been freshly painted in a soothing, neutral gray tone. Ceiling Fans in EVERY ROOM. New Pella Slider w/built-in blinds leads to outside patio overlooking the fenced in backyard. This home has all the kinks worked out truly move-in ready with NOT A THING TO DO!! Close to Joint Base MDL, Deborah, shopping, food! DON'T WAIT! 5 Stars!
Location
State NJ
County Burlington
Area Pemberton Twp (20329)
Zoning RES
Rooms
Other Rooms Living Room, Dining Room, Bedroom 2, Bedroom 3, Bedroom 4, Kitchen, Family Room, Basement, Bedroom 1
Basement Fully Finished
Interior
Interior Features Breakfast Area, Carpet, Ceiling Fan(s), Combination Dining/Living, Family Room Off Kitchen, Floor Plan - Open, Kitchen - Eat-In, Primary Bath(s), Walk-in Closet(s)
Hot Water Natural Gas
Cooling Central A/C, Ceiling Fan(s)
Flooring Carpet, Ceramic Tile, Vinyl
Fireplaces Number 1
Fireplaces Type Corner, Wood
Equipment Built-In Microwave, Dishwasher, Oven/Range - Gas, Refrigerator
Fireplace Y
Appliance Built-In Microwave, Dishwasher, Oven/Range - Gas, Refrigerator
Heat Source Natural Gas
Laundry Basement
Exterior
Fence Vinyl
Water Access N
Accessibility None
Garage N
Building
Story 2
Sewer Public Sewer
Water Public
Architectural Style Colonial
Level or Stories 2
Additional Building Above Grade, Below Grade
New Construction N
Schools
Middle Schools Helen A. Fort M.S.
High Schools Pemberton Twp. H.S.
School District Pemberton Township Schools
Others
Senior Community No
Tax ID 29-00273-00013
Ownership Fee Simple
SqFt Source Assessor
Acceptable Financing Cash, Conventional, FHA, USDA, VA
Horse Property N
Listing Terms Cash, Conventional, FHA, USDA, VA
Financing Cash,Conventional,FHA,USDA,VA
Special Listing Condition Standard
Read Less Info
Want to know what your home might be worth? Contact us for a FREE valuation!

Our team is ready to help you sell your home for the highest possible price ASAP

Bought with Barbara Marlin • Weichert Realtors-Burlington
"My job is to find and attract mastery-based agents to the office, protect the culture, and make sure everyone is happy! "

