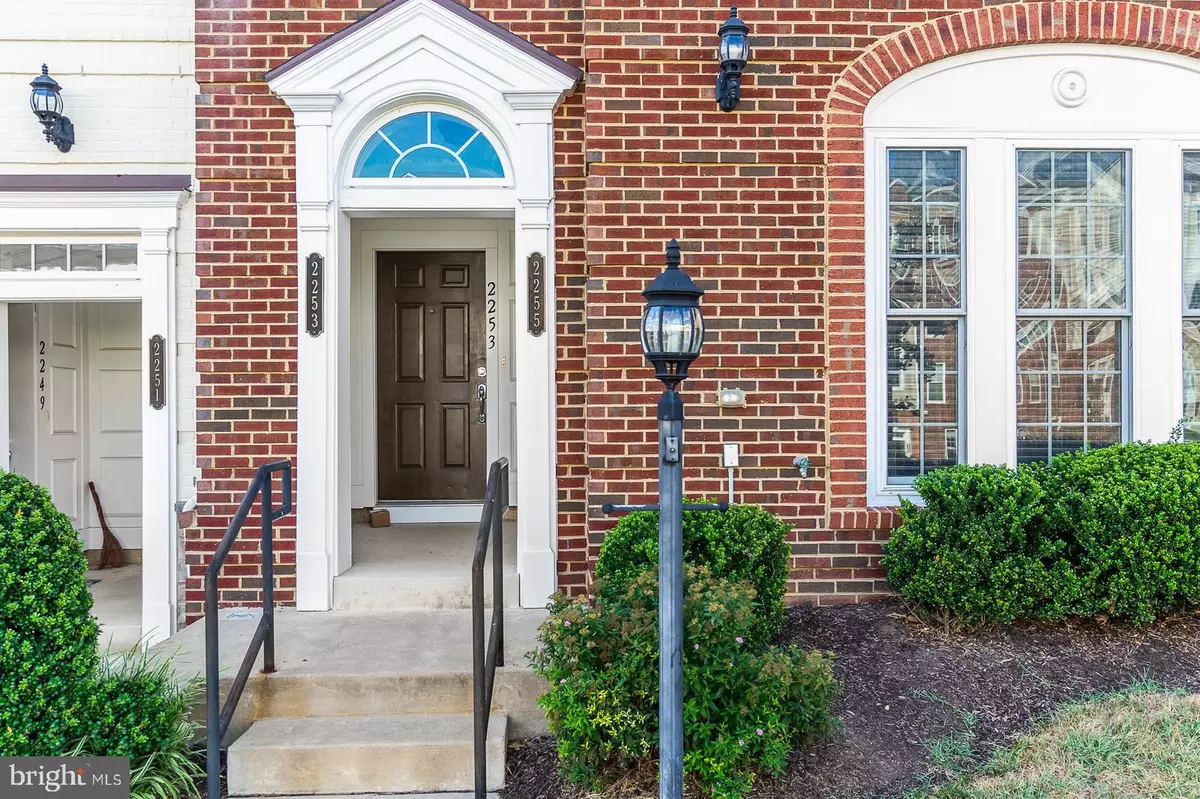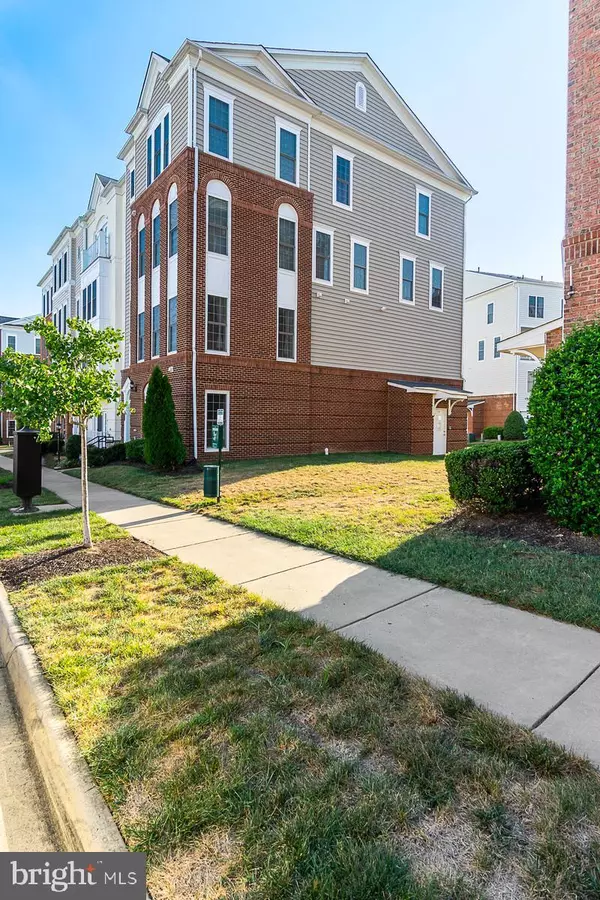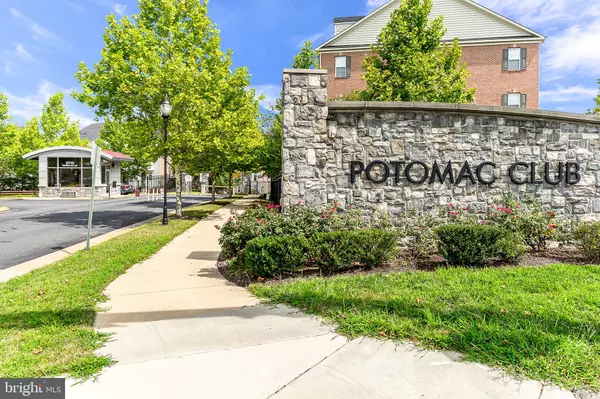$300,000
$299,900
For more information regarding the value of a property, please contact us for a free consultation.
3 Beds
3 Baths
1,446 SqFt
SOLD DATE : 10/03/2019
Key Details
Sold Price $300,000
Property Type Condo
Sub Type Condo/Co-op
Listing Status Sold
Purchase Type For Sale
Square Footage 1,446 sqft
Price per Sqft $207
Subdivision Potomac Club
MLS Listing ID VAPW476344
Sold Date 10/03/19
Style Colonial
Bedrooms 3
Full Baths 2
Half Baths 1
Condo Fees $219/mo
HOA Fees $139/mo
HOA Y/N Y
Abv Grd Liv Area 1,446
Originating Board BRIGHT
Year Built 2008
Annual Tax Amount $3,247
Tax Year 2019
Property Description
The most sought after side of The Potomac Club END UNIT has more value. Welcome, Home to your highly coveted ground floor condo at Potomac Club! An active Gated Community where you can live, work, eat and play. Amazing on-sight amenities include access to 18,000 sq foot club; outdoor/indoor pools, gym, dry sauna, business center, clubhouse, billiard room and more. This Rare End Unit is special because it has more open common space, great parking. Feel Free to take extended trips and not worry about any Outdoor Maintenance, because its all covered by the HOA. Walk into a large family room with wood floors, perfectly styled kitchen with GRANITE & STAINLESS appliances, Cherry Cabinets and Eat-In Breakfast bar. Feel safe with The Gated Potomac Club Entrances & Home Security System. Upstairs features Large Master Bed & bath, walk-in closet. Carpets are in excellent condition in the other 2 bedrooms and rarely used bathroom. Upstairs washer/dryer, Bradford White water heater.
Location
State VA
County Prince William
Zoning R16
Rooms
Main Level Bedrooms 3
Interior
Interior Features Attic, Breakfast Area, Built-Ins, Carpet, Combination Dining/Living, Kitchen - Eat-In, Primary Bath(s), Upgraded Countertops, Walk-in Closet(s), Window Treatments, Wood Floors
Hot Water Natural Gas
Heating Forced Air
Cooling Central A/C
Flooring Hardwood, Carpet
Equipment Built-In Microwave
Furnishings No
Fireplace N
Window Features Double Pane
Appliance Built-In Microwave
Heat Source Natural Gas
Laundry Upper Floor, Washer In Unit, Dryer In Unit
Exterior
Parking Features Garage - Rear Entry, Garage Door Opener
Garage Spaces 2.0
Amenities Available Club House, Community Center, Exercise Room, Fax/Copying, Fitness Center, Gated Community, Pool - Indoor, Pool - Outdoor, Recreational Center, Security
Water Access N
Roof Type Asphalt,Shingle
Accessibility None
Attached Garage 1
Total Parking Spaces 2
Garage Y
Building
Story 2
Sewer No Septic System
Water Public
Architectural Style Colonial
Level or Stories 2
Additional Building Above Grade, Below Grade
Structure Type Dry Wall
New Construction N
Schools
Elementary Schools Marumsco Hills
Middle Schools Rippon
High Schools Freedom
School District Prince William County Public Schools
Others
Pets Allowed N
HOA Fee Include All Ground Fee,Common Area Maintenance,Health Club,Lawn Care Front,Lawn Care Rear,Lawn Care Side,Lawn Maintenance,Pool(s),Recreation Facility,Security Gate,Trash
Senior Community No
Tax ID 8391-14-0392.01
Ownership Condominium
Security Features Security Gate,Security System,Smoke Detector
Acceptable Financing Cash, Contract, Conventional, FHA, FHVA, VA
Horse Property N
Listing Terms Cash, Contract, Conventional, FHA, FHVA, VA
Financing Cash,Contract,Conventional,FHA,FHVA,VA
Special Listing Condition Standard
Read Less Info
Want to know what your home might be worth? Contact us for a FREE valuation!

Our team is ready to help you sell your home for the highest possible price ASAP

Bought with Lisa M Garrity • e Venture LLC
"My job is to find and attract mastery-based agents to the office, protect the culture, and make sure everyone is happy! "






