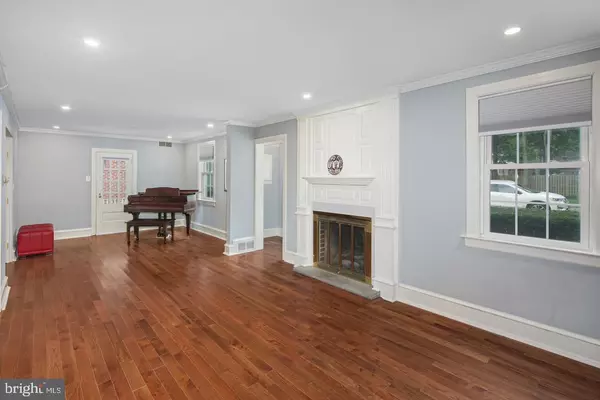$520,000
$549,900
5.4%For more information regarding the value of a property, please contact us for a free consultation.
3 Beds
2 Baths
2,999 SqFt
SOLD DATE : 10/04/2019
Key Details
Sold Price $520,000
Property Type Single Family Home
Sub Type Detached
Listing Status Sold
Purchase Type For Sale
Square Footage 2,999 sqft
Price per Sqft $173
Subdivision Elizabeth Haddon
MLS Listing ID NJCD375844
Sold Date 10/04/19
Style Cape Cod
Bedrooms 3
Full Baths 2
HOA Y/N N
Abv Grd Liv Area 2,015
Originating Board BRIGHT
Year Built 1940
Annual Tax Amount $13,460
Tax Year 2019
Lot Size 7,420 Sqft
Acres 0.17
Lot Dimensions 53.00 x 140.00
Property Description
Expanded and updated 2-Story Cape Cod highlighted with beautiful new Hardwood Floors throughout the 1st and 2nd floors. This Home had a 2-story addition added to the back of the house by prior owner. 1st Floor Family Room and a 2nd Floor Master Bedroom. The 2 Full Bathrooms have been renovated and updated over the past 2 years. 2nd Floor Bathroom, new tub, shower, tile, double vanity with marble tops and tile floor, lighting and linen closet. New Vanity with marble top and tile floor in 1st floor bath. New 30-yr. Dimensional Shingle Roof, all replacement windows in the house. Open feel when you step in the door to the Living Room with gas f/p and new mantle, Dining Area with door to side covered Porch. Newer eat-in Kitchen with 42" White Cabinets, all new stainless steel appliances. Kitchen looks into the Family Room addition with a view of the rear yard from the picture window seat. Full bath and 1st Floor Laundry Room. 2nd Floor features a Master Bedroom with 2 walk-in Closets and sitting area as well as 2 additional Bedrooms with good closet space and dormer area with windows in the front of each room. New recessed lighting has been generously added throughout the house. Basement has an added bonus Playroom and then an additional step-down to the new basement/Great Room with high ceilings, windows and storage closet that could be used as a 4th bedroom. All this home has to offer plus located in the Award-winning, Blue Ribbon Lizzy Haddon School District. Easy walk to School, Downtown Shops, Restaurants & Patco Hi-Speedline. Now is your chance to experience all the Haddonfield Charm and call this "Home"!
Location
State NJ
County Camden
Area Haddonfield Boro (20417)
Zoning RESIDENTIAL
Rooms
Other Rooms Living Room, Dining Room, Primary Bedroom, Bedroom 2, Bedroom 3, Kitchen, Game Room, Family Room, Great Room, Laundry, Storage Room
Basement Fully Finished
Interior
Heating Forced Air
Cooling Central A/C, Ceiling Fan(s)
Heat Source Natural Gas
Exterior
Parking Features Garage - Front Entry
Garage Spaces 1.0
Water Access N
Accessibility None
Total Parking Spaces 1
Garage Y
Building
Story 2
Sewer Public Sewer
Water Public
Architectural Style Cape Cod
Level or Stories 2
Additional Building Above Grade, Below Grade
New Construction N
Schools
Elementary Schools Elizabeth Haddon E.S.
Middle Schools Middle M.S.
High Schools Haddonfield Memorial H.S.
School District Haddonfield Borough Public Schools
Others
Senior Community No
Tax ID 17-00091 05-00004 03
Ownership Fee Simple
SqFt Source Assessor
Special Listing Condition Standard
Read Less Info
Want to know what your home might be worth? Contact us for a FREE valuation!

Our team is ready to help you sell your home for the highest possible price ASAP

Bought with Charles Berry • Weichert Realtors-Haddonfield
"My job is to find and attract mastery-based agents to the office, protect the culture, and make sure everyone is happy! "






