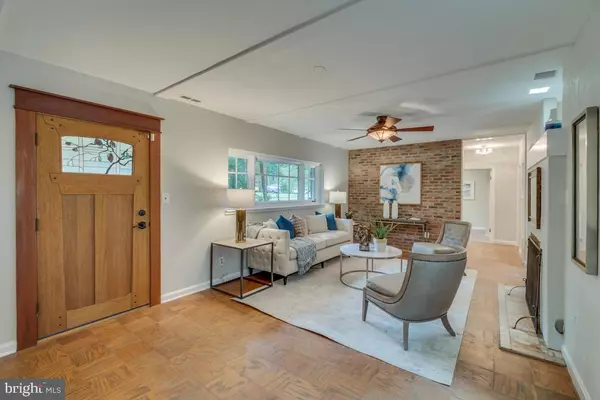$475,000
$450,000
5.6%For more information regarding the value of a property, please contact us for a free consultation.
3 Beds
1 Bath
1,212 SqFt
SOLD DATE : 10/09/2019
Key Details
Sold Price $475,000
Property Type Single Family Home
Sub Type Detached
Listing Status Sold
Purchase Type For Sale
Square Footage 1,212 sqft
Price per Sqft $391
Subdivision Springvale
MLS Listing ID VAFX1088774
Sold Date 10/09/19
Style Craftsman,Ranch/Rambler
Bedrooms 3
Full Baths 1
HOA Y/N N
Abv Grd Liv Area 1,212
Originating Board BRIGHT
Year Built 1950
Annual Tax Amount $5,635
Tax Year 2019
Lot Size 0.505 Acres
Acres 0.51
Property Description
Have you ever dreamed of owning a one level cottage on a half acre lot? Do you think about entertaining poolside in the summer? Would your pets be excited to run free in your fully fenced backyard? If your answers are YES... This charming one level ranch home is just for you ! Don't miss the opportunity to preview this charming space. Professionally refreshed and ready to move in. Be sure to pay close to the double pane casement windows, new bedroom carpet, master bedroom and kitchen skylights, detached garage, stainless appliance package, gas cooking stove, and the close in proximity to shops, restaurants, and Springfield metro stop. Being minutes to 495 and 395 is an added benefit to living at 7223 Tanager Street.
Location
State VA
County Fairfax
Zoning 120
Rooms
Other Rooms Living Room, Dining Room, Bedroom 2, Bedroom 3, Kitchen, Bedroom 1
Main Level Bedrooms 3
Interior
Interior Features Dining Area, Kitchen - Table Space, Wood Floors, Ceiling Fan(s), Entry Level Bedroom, Floor Plan - Open
Hot Water Natural Gas
Heating Forced Air
Cooling Central A/C
Fireplaces Number 2
Fireplaces Type Gas/Propane
Equipment Dishwasher, Disposal, Dryer, Exhaust Fan, Icemaker, Oven/Range - Gas, Range Hood, Refrigerator, Washer, Dryer - Front Loading, Stove, Washer - Front Loading, Washer/Dryer Stacked
Furnishings No
Fireplace Y
Window Features Double Pane,Insulated,Low-E
Appliance Dishwasher, Disposal, Dryer, Exhaust Fan, Icemaker, Oven/Range - Gas, Range Hood, Refrigerator, Washer, Dryer - Front Loading, Stove, Washer - Front Loading, Washer/Dryer Stacked
Heat Source Natural Gas
Laundry Main Floor
Exterior
Exterior Feature Patio(s)
Parking Features Garage - Front Entry
Garage Spaces 1.0
Fence Rear, Vinyl, Panel, Fully
Pool In Ground
Water Access N
Roof Type Shingle
Accessibility Level Entry - Main, No Stairs
Porch Patio(s)
Total Parking Spaces 1
Garage Y
Building
Lot Description Backs to Trees, Secluded, Trees/Wooded, Landscaping, Rear Yard, Front Yard
Story 1
Sewer Public Sewer
Water Public
Architectural Style Craftsman, Ranch/Rambler
Level or Stories 1
Additional Building Above Grade, Below Grade
Structure Type Beamed Ceilings,Brick,Cathedral Ceilings
New Construction N
Schools
Elementary Schools Garfield
Middle Schools Key
High Schools John R. Lewis
School District Fairfax County Public Schools
Others
Pets Allowed N
Senior Community No
Tax ID 0901 02 0106
Ownership Fee Simple
SqFt Source Estimated
Special Listing Condition Standard
Read Less Info
Want to know what your home might be worth? Contact us for a FREE valuation!

Our team is ready to help you sell your home for the highest possible price ASAP

Bought with Sarah A. Reynolds • Keller Williams Chantilly Ventures, LLC
"My job is to find and attract mastery-based agents to the office, protect the culture, and make sure everyone is happy! "






