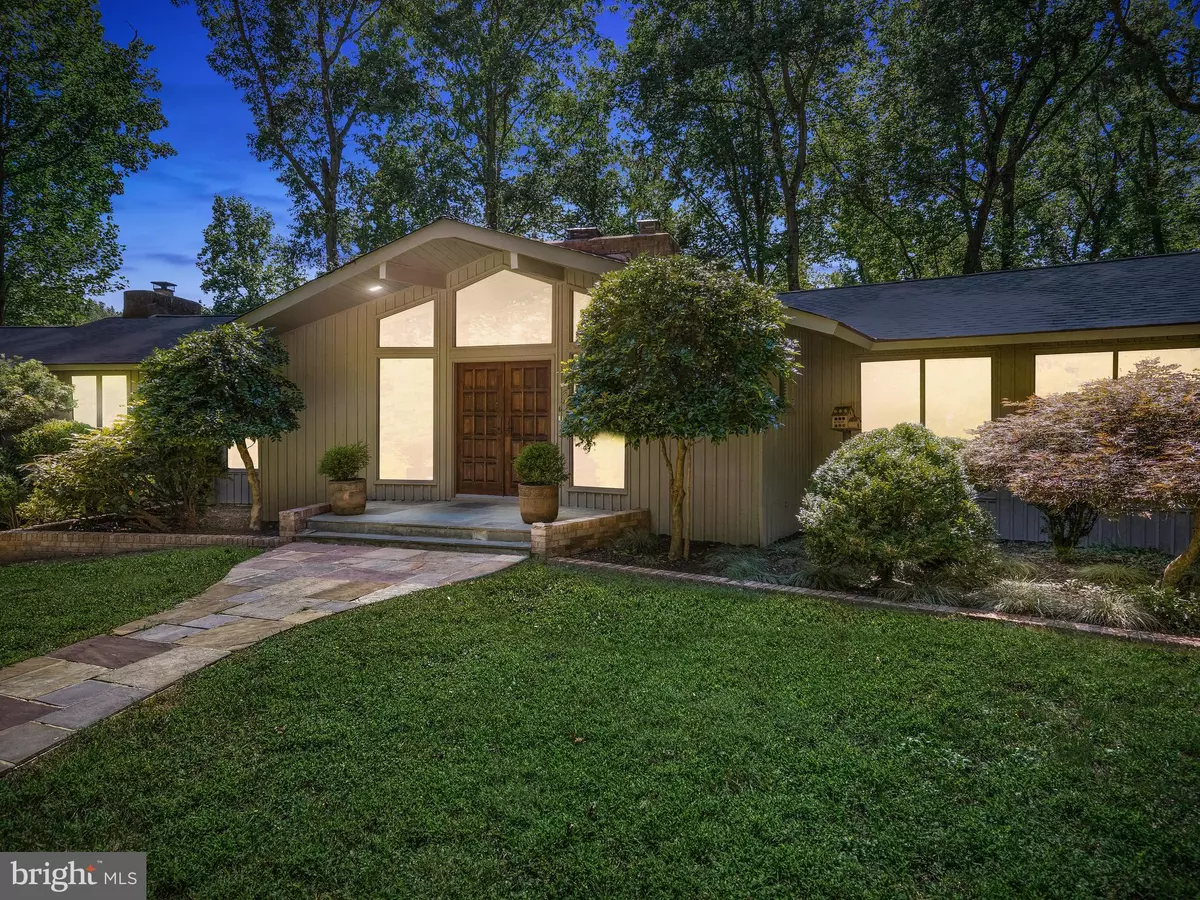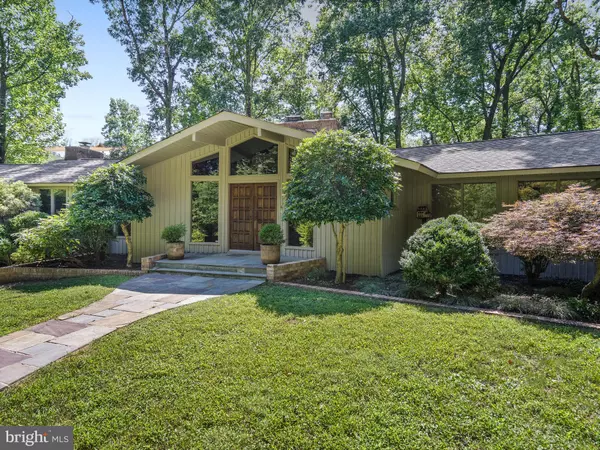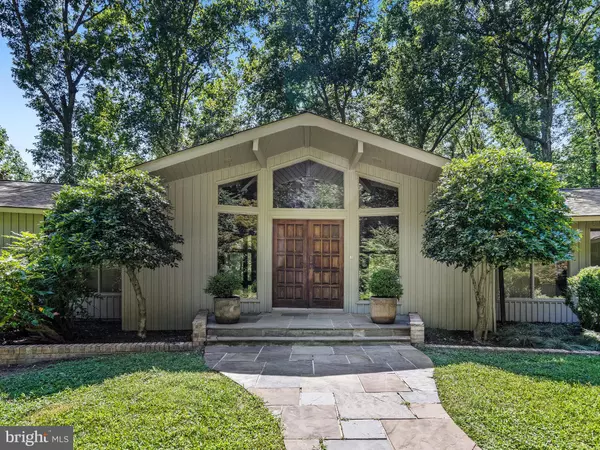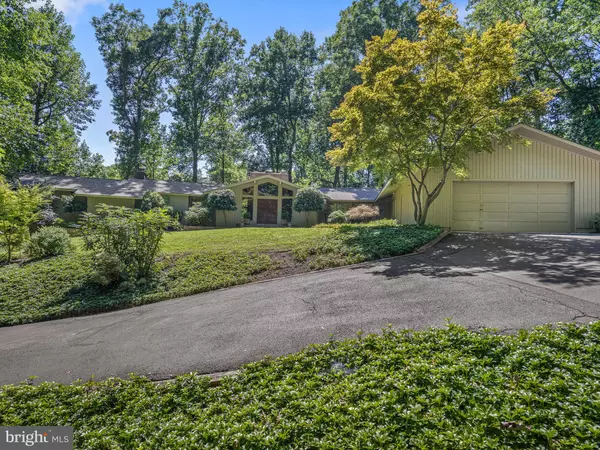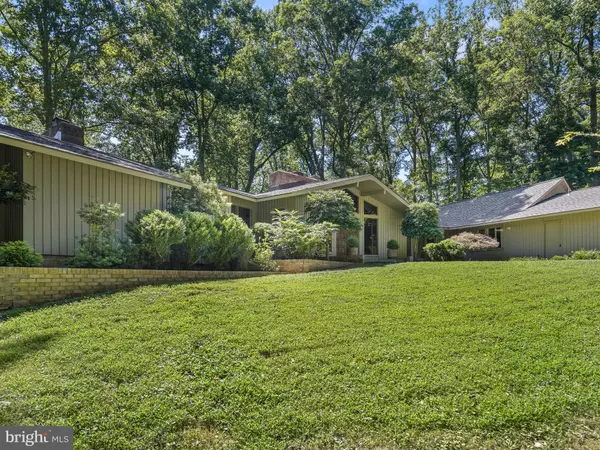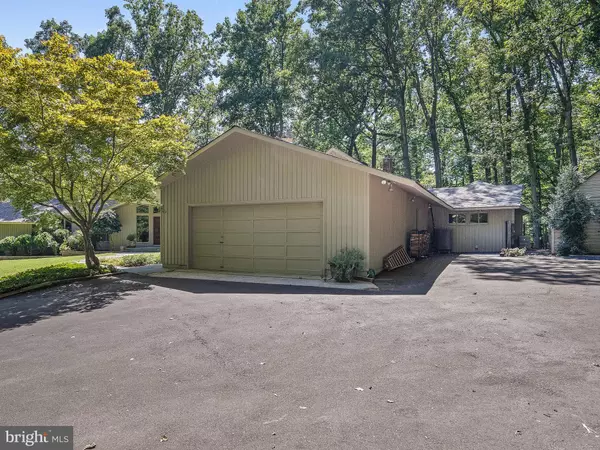$925,000
$1,000,000
7.5%For more information regarding the value of a property, please contact us for a free consultation.
4 Beds
5 Baths
4,185 SqFt
SOLD DATE : 10/07/2019
Key Details
Sold Price $925,000
Property Type Single Family Home
Sub Type Detached
Listing Status Sold
Purchase Type For Sale
Square Footage 4,185 sqft
Price per Sqft $221
Subdivision Potomac Outside
MLS Listing ID MDMC670088
Sold Date 10/07/19
Style Contemporary,A-Frame,Chalet,Ranch/Rambler,Villa
Bedrooms 4
Full Baths 4
Half Baths 1
HOA Y/N N
Abv Grd Liv Area 4,185
Originating Board BRIGHT
Year Built 1953
Annual Tax Amount $11,204
Tax Year 2019
Lot Size 1.040 Acres
Acres 1.04
Property Description
*Spellbinding Contemporary Rambler* Over 4,100 square feet of One level living with mesmerizing views, located on a private ridge. Spectacular Sunken Great Room with peaked timbered walls & ceiling, An A frame of windows for a full length placid view of verdant and unspoiled landscape, a magnificent over sized fireplace and hearth completes the ambiance. Formal dining area is open to great room, parquet floors. Owners wing offers privacy additional fireplace & walk in closet with custom organizer. The intimate kitchen lends easy access to both the indoor & outdoor entertaining spaces, updated with custom cream cabinetry, tile countertops and appliances including a Sub Zero refrigerator. Renovated, Handicap accessible spa like owners bathroom with custom cherry cabinetry & neutral marble tile, jetted tub! Additional 3 bedrooms all with new carpet & 3 full bathrooms located in a separate wing. Transcend the hustle and bustle on the massive elevated screened in flagstone patio, leads to the out doors patio easily accessed via ramp. New ROOF with 30 year shingle installed July 2019. Home was expanded to include additional square footage, currently was used as an office space, has lot's of storage cabinets and more picturesque views. Low maintenance well manicured mature landscaping. Property aligned by park land. Whole house propane Generator included. Conveniently located within minutes to Potomac Village, restaurants, shopping, hiking/biking trails & the C & O Canal. History of the home includes: original structure built in 1953, completely redesigned in 1964 and major renovations in 2000. **Additional .76 acre lot also conveys (separate tax ID: 161000862664*)*
Location
State MD
County Montgomery
Zoning RE1
Rooms
Basement Poured Concrete, Unfinished
Main Level Bedrooms 4
Interior
Interior Features Breakfast Area, Ceiling Fan(s), Combination Dining/Living, Combination Kitchen/Dining, Dining Area, Entry Level Bedroom, Primary Bath(s), Soaking Tub, Store/Office, Walk-in Closet(s)
Hot Water Oil
Heating Central
Cooling Central A/C
Flooring Carpet, Ceramic Tile, Wood
Fireplaces Number 2
Equipment Oven - Wall, Washer, Dryer
Fireplace Y
Appliance Oven - Wall, Washer, Dryer
Heat Source Oil, Electric
Laundry Has Laundry, Main Floor
Exterior
Exterior Feature Breezeway, Enclosed, Deck(s), Patio(s), Screened, Roof
Parking Features Garage - Front Entry, Garage Door Opener
Garage Spaces 2.0
Water Access N
View Trees/Woods, Garden/Lawn, Park/Greenbelt
Roof Type Asphalt
Accessibility None
Porch Breezeway, Enclosed, Deck(s), Patio(s), Screened, Roof
Attached Garage 2
Total Parking Spaces 2
Garage Y
Building
Lot Description Additional Lot(s)
Story 1
Sewer Public Sewer
Water Well
Architectural Style Contemporary, A-Frame, Chalet, Ranch/Rambler, Villa
Level or Stories 1
Additional Building Above Grade, Below Grade
Structure Type 2 Story Ceilings,Beamed Ceilings,High
New Construction N
Schools
Elementary Schools Wayside
Middle Schools Herbert Hoover
High Schools Winston Churchill
School District Montgomery County Public Schools
Others
Senior Community No
Tax ID 161000862653
Ownership Fee Simple
SqFt Source Assessor
Special Listing Condition Standard
Read Less Info
Want to know what your home might be worth? Contact us for a FREE valuation!

Our team is ready to help you sell your home for the highest possible price ASAP

Bought with Non Member • Non Subscribing Office
"My job is to find and attract mastery-based agents to the office, protect the culture, and make sure everyone is happy! "

