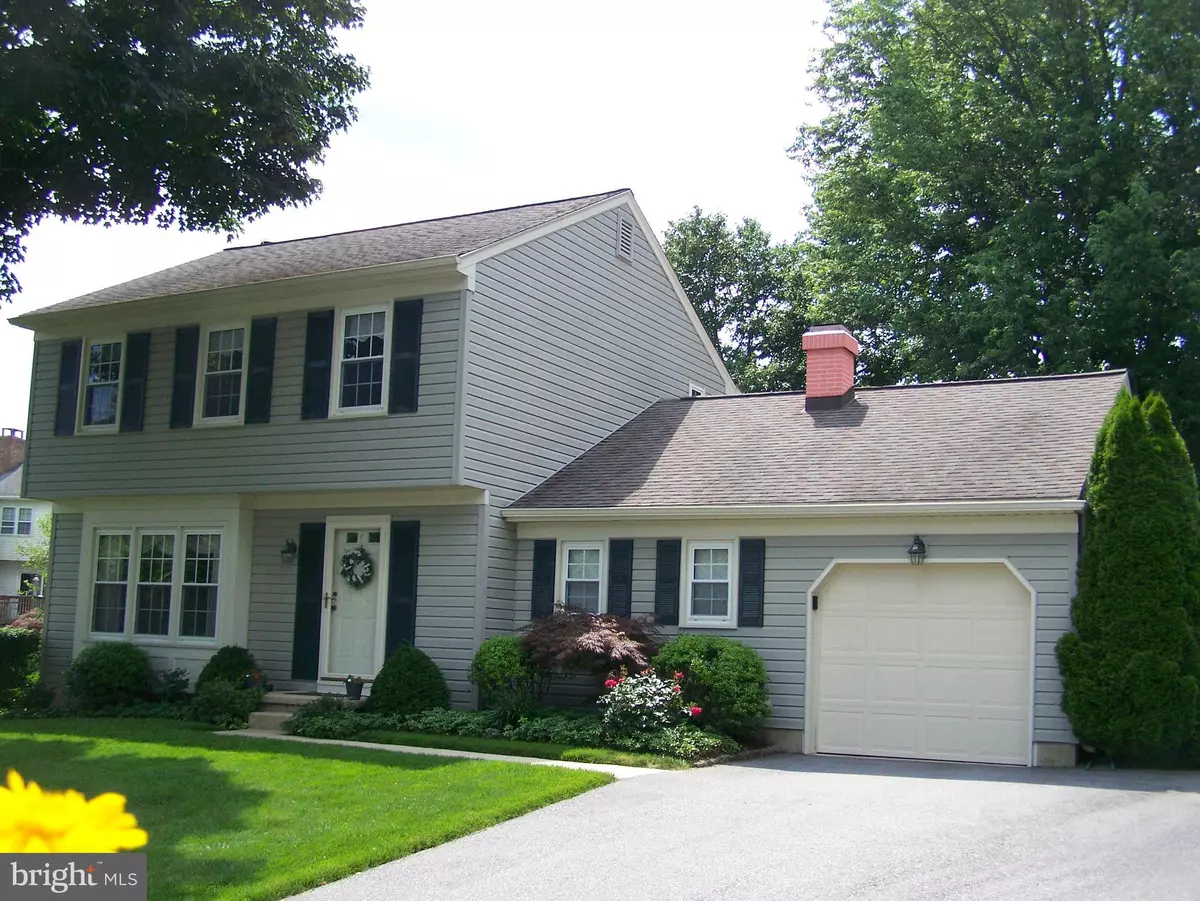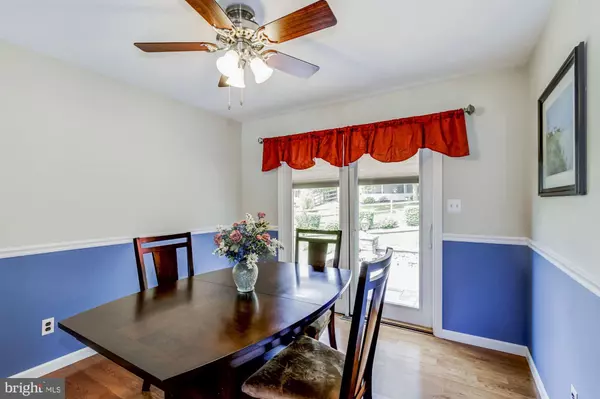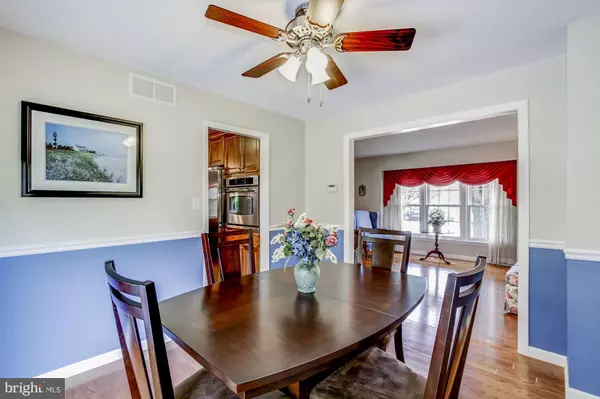$357,000
$344,900
3.5%For more information regarding the value of a property, please contact us for a free consultation.
3 Beds
2 Baths
1,984 SqFt
SOLD DATE : 10/10/2019
Key Details
Sold Price $357,000
Property Type Single Family Home
Sub Type Detached
Listing Status Sold
Purchase Type For Sale
Square Footage 1,984 sqft
Price per Sqft $179
Subdivision Mendenhall Village
MLS Listing ID DENC481798
Sold Date 10/10/19
Style Colonial
Bedrooms 3
Full Baths 1
Half Baths 1
HOA Fees $24/ann
HOA Y/N Y
Abv Grd Liv Area 1,600
Originating Board BRIGHT
Year Built 1979
Annual Tax Amount $2,970
Tax Year 2019
Lot Size 10,454 Sqft
Acres 0.24
Lot Dimensions 62.10 x 137.30
Property Description
The only thing I can say negative about this house is I ONLY have 1 of these to sell ! Here is your chance to live in the much desired community of Mendenhall Village. A laundry list of updates and improvements to this Wetherburn Model have been made. As you pull up to your new home on this tucked away Cul de Sac you will immediately notice the pride of ownership. Stepping through the front door you are greeted by updated hardwood floors running from the foyer into the nicely sized Living room flowing into the dining room with Pella sliding door with shades leading out to Beautiful EP Henry walled, paver patio with cast lighting. Back in we go to the dining room taking us to the updated Kitchen boosting tile floor and backsplash, 42 Solid Maple cabinets with soft close draws, Corian Counter tops and stainless appliances. The kitchen opens up nicely to the vaulted ceiling Family Room featuring floor to ceiling, brick, cornered, gas log, fireplace. This family room has yet another Pella sliding door taking us to a tranquil setting, 3 season, 22x11 Sun room where you can sit and relax with your morning coffee or wind down after a long day. This is where I would spend most of my time! Also on this main floor is the good sized laundry room and tiled bath. Upstairs we go to find the nicely sized master bedroom, updated full bath with tile floor and sand stone shower tub. This floor also has 2 more generously sized bedrooms. Further inspection takes us to the finished basement living area along with work area. Did I mention Natural Gas has been run to the front of the house for future changes in service, fresh paint throughout, Great landscaping and extra wide driveway. Have this Gem of a home first on your tour and you won t want to see other homes.
Location
State DE
County New Castle
Area Hockssn/Greenvl/Centrvl (30902)
Zoning NCPUD
Rooms
Other Rooms Living Room, Dining Room, Primary Bedroom, Bedroom 2, Bedroom 3, Kitchen, Family Room, Den, Sun/Florida Room
Basement Partial
Main Level Bedrooms 3
Interior
Heating Forced Air
Cooling Central A/C
Fireplaces Number 1
Heat Source Oil
Exterior
Parking Features Garage - Front Entry
Garage Spaces 1.0
Water Access N
Accessibility None
Attached Garage 1
Total Parking Spaces 1
Garage Y
Building
Story 2.5
Sewer Public Sewer
Water Public
Architectural Style Colonial
Level or Stories 2.5
Additional Building Above Grade, Below Grade
New Construction N
Schools
School District Red Clay Consolidated
Others
Senior Community No
Tax ID 08-024.20-048
Ownership Fee Simple
SqFt Source Assessor
Special Listing Condition Standard
Read Less Info
Want to know what your home might be worth? Contact us for a FREE valuation!

Our team is ready to help you sell your home for the highest possible price ASAP

Bought with Thomas Desper Jr. • Long & Foster Real Estate, Inc.
"My job is to find and attract mastery-based agents to the office, protect the culture, and make sure everyone is happy! "






