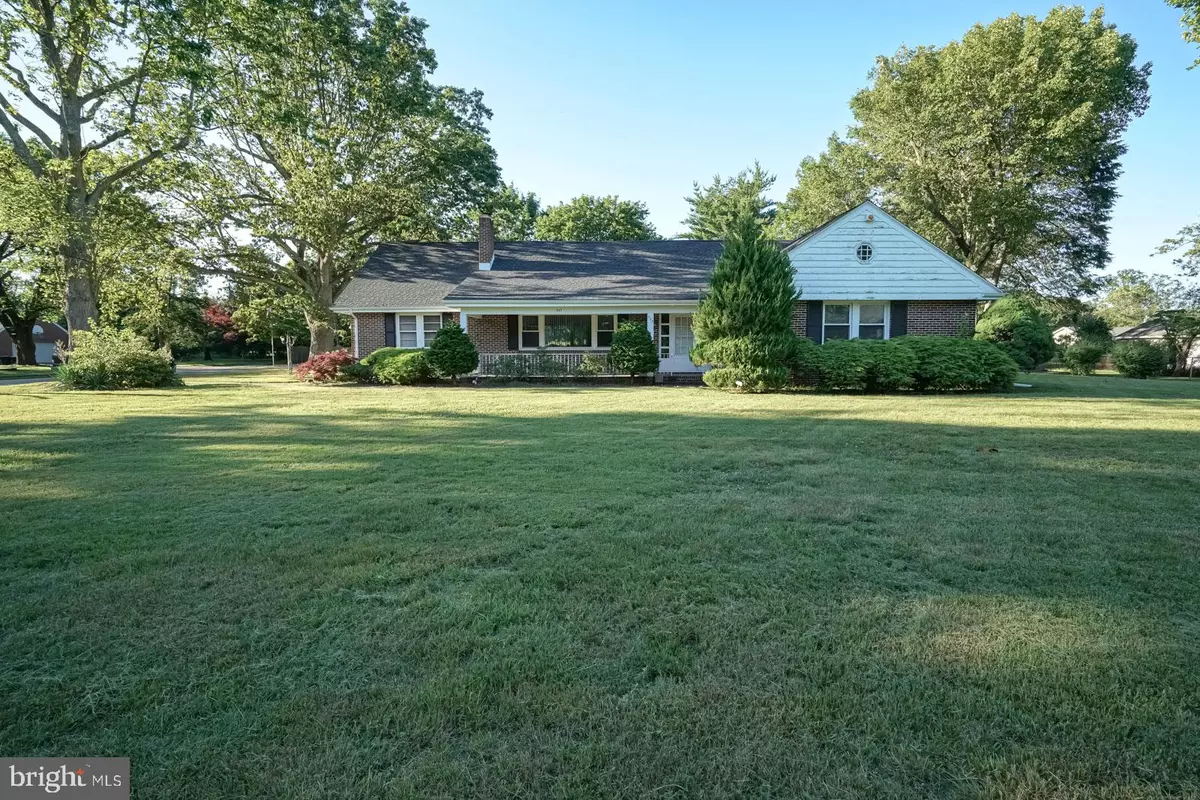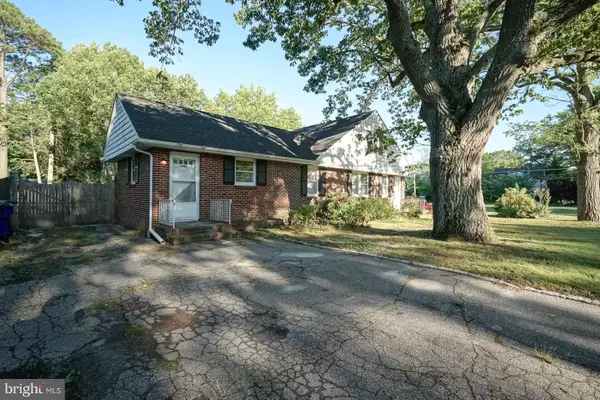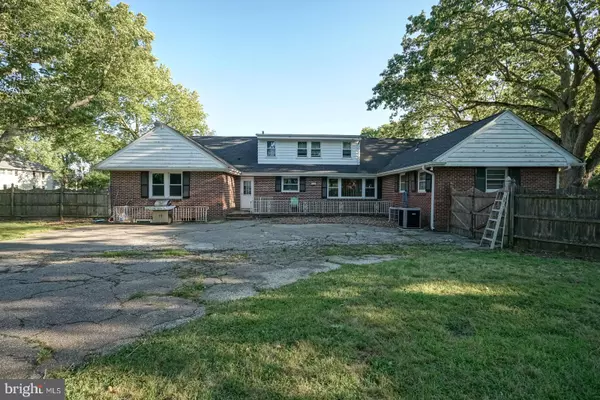$257,000
$274,900
6.5%For more information regarding the value of a property, please contact us for a free consultation.
5 Beds
4 Baths
4,253 SqFt
SOLD DATE : 09/30/2019
Key Details
Sold Price $257,000
Property Type Single Family Home
Sub Type Detached
Listing Status Sold
Purchase Type For Sale
Square Footage 4,253 sqft
Price per Sqft $60
Subdivision None Available
MLS Listing ID NJAC109178
Sold Date 09/30/19
Style Ranch/Rambler,Cape Cod
Bedrooms 5
Full Baths 3
Half Baths 1
HOA Y/N N
Abv Grd Liv Area 4,253
Originating Board BRIGHT
Year Built 1950
Annual Tax Amount $11,121
Tax Year 2018
Lot Size 0.721 Acres
Acres 0.72
Lot Dimensions 157.00 x 200.00
Property Description
Huge Central Avenue home in Hammonton! This 4300 square foot, 5 bedroom, 3 and a half bathroom home is priced to sell and won't be available long. The large size of the home is equaled by its unique charm and character. The home is appointed with immaculately kept natural hardwood floors throughout. The kitchen is modern, but with an endearing retro feel. The truly unique quality of this property is the former doctor's office attached to the home, which provides the canvas for anything you can think of. Potential ideas include an in-law's suite or a separate rentable 2 bedroom apartment. The possibilities are endless. You really have to schedule a showing and see this one in person to fully appreciate the sheer size of the home. You will never run out of storage space in this one. The house can be handicap accessible, with some minor upgrades, due to the open concept and large hallways. The location is second to none, on desirable Central Avenue in Hammonton. The backyard backs up to vacant land. The home shares a private street driveway with the neighbor. If you ever dreamed of owning a large home on one of Hammonton's most desirable avenues, take this opportunity to come see this one. The seller is motivated. Bring your offers!
Location
State NJ
County Atlantic
Area Hammonton Town (20113)
Zoning RES
Rooms
Other Rooms Living Room, Dining Room, Primary Bedroom, Bedroom 2, Bedroom 3, Bedroom 4, Bedroom 5, Kitchen, Basement, Other, Office, Attic
Basement Walkout Stairs, Unfinished, Rear Entrance, Outside Entrance
Main Level Bedrooms 3
Interior
Heating Forced Air
Cooling Central A/C
Flooring Wood
Fireplaces Type Mantel(s)
Furnishings No
Fireplace Y
Heat Source Natural Gas
Exterior
Parking Features Garage - Rear Entry, Oversized
Garage Spaces 2.0
Water Access N
Roof Type Shingle
Accessibility None
Total Parking Spaces 2
Garage Y
Building
Story 2
Sewer Public Sewer
Water Public
Architectural Style Ranch/Rambler, Cape Cod
Level or Stories 2
Additional Building Above Grade, Below Grade
New Construction N
Schools
School District Hammonton Town Schools
Others
Pets Allowed N
Senior Community No
Tax ID 13-03301-00066
Ownership Fee Simple
SqFt Source Assessor
Acceptable Financing Conventional, FHA 203(k), Cash
Horse Property N
Listing Terms Conventional, FHA 203(k), Cash
Financing Conventional,FHA 203(k),Cash
Special Listing Condition Standard
Read Less Info
Want to know what your home might be worth? Contact us for a FREE valuation!

Our team is ready to help you sell your home for the highest possible price ASAP

Bought with David Birnbaum • RE/MAX Community-Williamstown
"My job is to find and attract mastery-based agents to the office, protect the culture, and make sure everyone is happy! "






